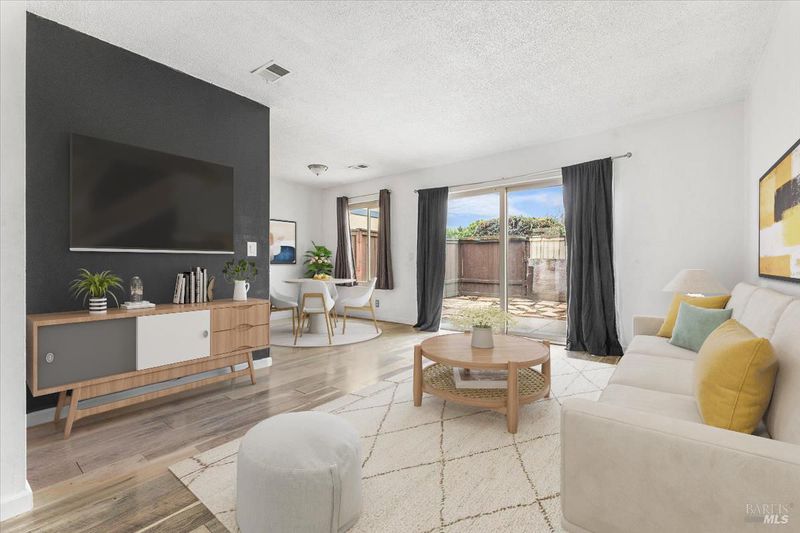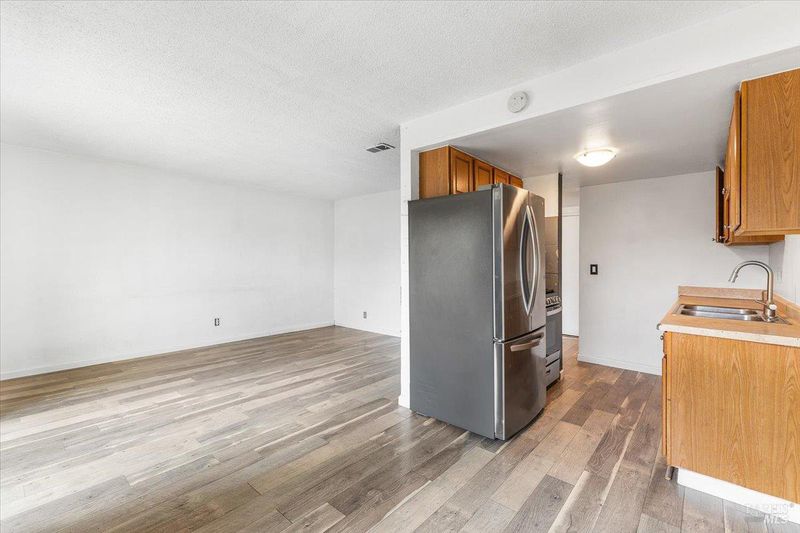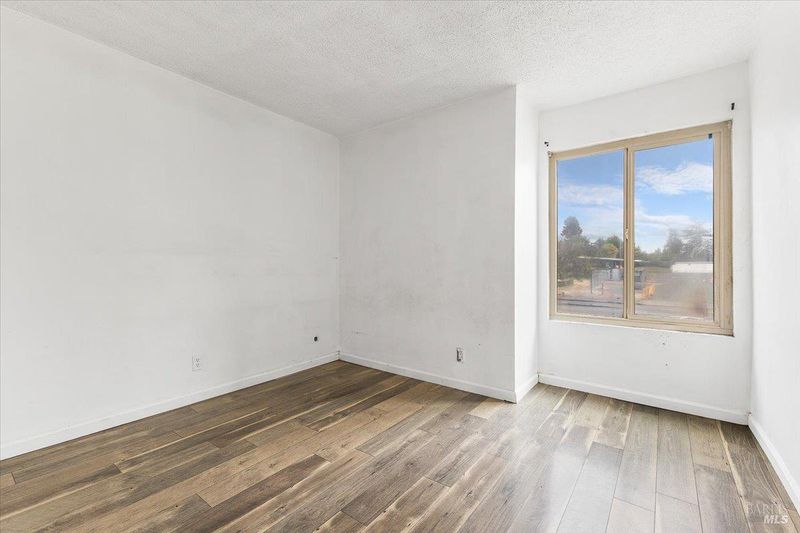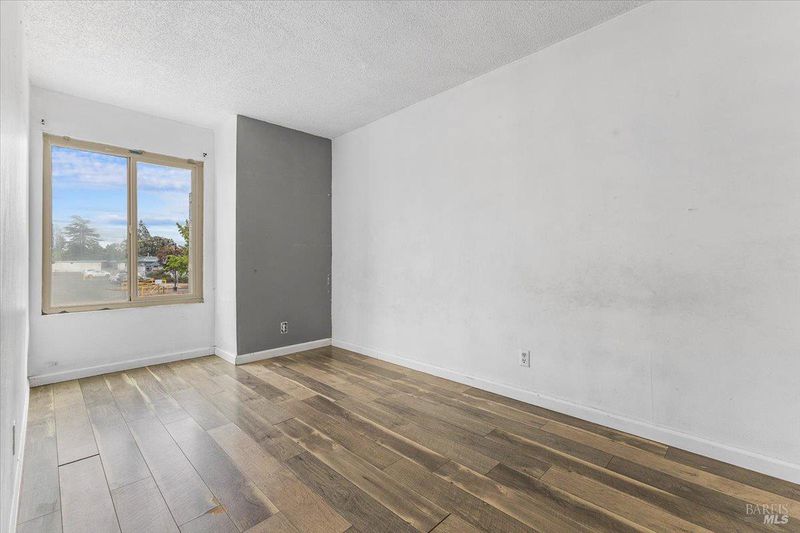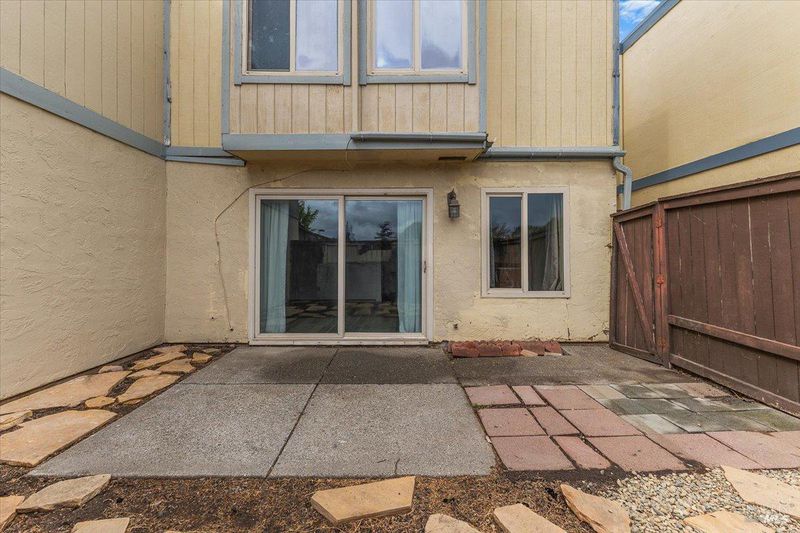
$335,000
900
SQ FT
$372
SQ/FT
729 Rockwell Place
@ W. 9th Street - Santa Rosa-Northwest, Santa Rosa
- 2 Bed
- 2 (1/1) Bath
- 2 Park
- 900 sqft
- Santa Rosa
-

-
Sat Sep 13, 12:00 pm - 2:00 pm
Welcome to 729 Rockwell Place. As you step inside, you're greeted by updated hard surface flooring and an open-concept living and dining area that flows into the kitchen. The kitchen is equipped with stainless steel appliances, including a newer five-burner gas range and refrigerator perfect for daily living or casual entertaining. A convenient half bath is located on the main level. Upstairs, you'll find two spacious bedrooms, including a primary bedroom with a walk-in closet. The full bathroom has been tastefully updated with modern finishes, offering a fresh and clean look. With several key updates already completed including newer appliances, refreshed flooring, and updated baths this home is nearly move-in ready. And with a fresh coat of paint, it will truly shine. Low monthly HOA dues and FHA/VA eligibility add even more value. Don't miss your chance to own a stylish, affordable home in a prime location.
- Days on Market
- 1 day
- Current Status
- Active
- Original Price
- $335,000
- List Price
- $335,000
- On Market Date
- Sep 11, 2025
- Property Type
- Townhouse
- Area
- Santa Rosa-Northwest
- Zip Code
- 95401
- MLS ID
- 325081426
- APN
- 010-570-043-000
- Year Built
- 1972
- Stories in Building
- Unavailable
- Possession
- Close Of Escrow
- Data Source
- BAREIS
- Origin MLS System
Abraham Lincoln Elementary School
Public K-6 Elementary
Students: 289 Distance: 0.0mi
Advanced Learning Academy
Private 1-8
Students: 7 Distance: 0.7mi
Helen M. Lehman Elementary School
Public K-6 Elementary
Students: 512 Distance: 0.7mi
Kid Street Learning Center Charter School
Charter K-8 Elementary, Coed
Students: 116 Distance: 0.8mi
Roseland Elementary School
Public PK-6 Elementary
Students: 549 Distance: 0.9mi
Ridgway High (Continuation) School
Public 9-12 Continuation
Students: 284 Distance: 0.9mi
- Bed
- 2
- Bath
- 2 (1/1)
- Parking
- 2
- Covered
- SQ FT
- 900
- SQ FT Source
- Assessor Auto-Fill
- Lot SQ FT
- 1,559.0
- Lot Acres
- 0.0358 Acres
- Pool Info
- Built-In, Common Facility, Fenced
- Kitchen
- Laminate Counter
- Cooling
- None
- Dining Room
- Dining/Living Combo
- Flooring
- Carpet, Laminate
- Foundation
- Slab
- Heating
- Central
- Laundry
- Dryer Included, Laundry Closet, Upper Floor, Washer Included
- Upper Level
- Bedroom(s), Full Bath(s)
- Main Level
- Dining Room, Kitchen, Living Room, Partial Bath(s), Street Entrance
- Possession
- Close Of Escrow
- * Fee
- $200
- Name
- Lincoln Manor c/o Focus Real Estate
- Phone
- (707) 544-9443
- *Fee includes
- Common Areas, Insurance, Maintenance Grounds, and Management
MLS and other Information regarding properties for sale as shown in Theo have been obtained from various sources such as sellers, public records, agents and other third parties. This information may relate to the condition of the property, permitted or unpermitted uses, zoning, square footage, lot size/acreage or other matters affecting value or desirability. Unless otherwise indicated in writing, neither brokers, agents nor Theo have verified, or will verify, such information. If any such information is important to buyer in determining whether to buy, the price to pay or intended use of the property, buyer is urged to conduct their own investigation with qualified professionals, satisfy themselves with respect to that information, and to rely solely on the results of that investigation.
School data provided by GreatSchools. School service boundaries are intended to be used as reference only. To verify enrollment eligibility for a property, contact the school directly.
