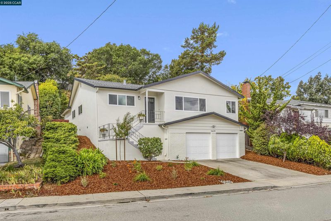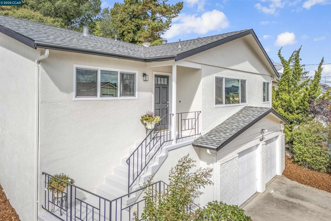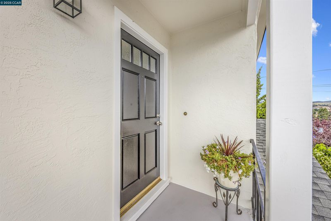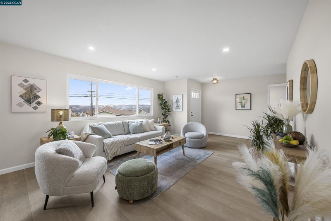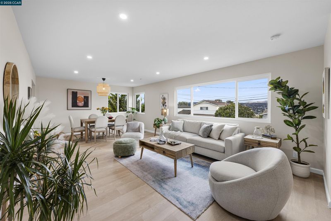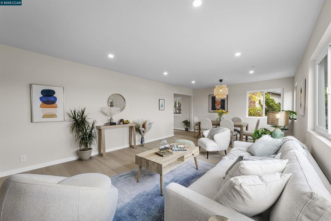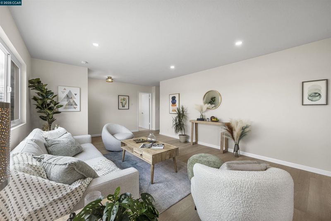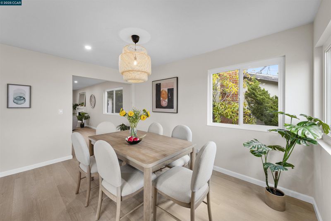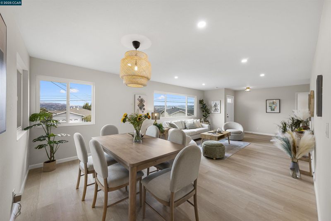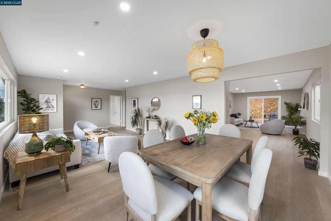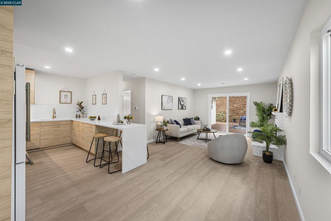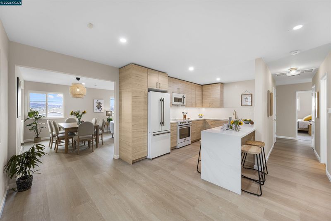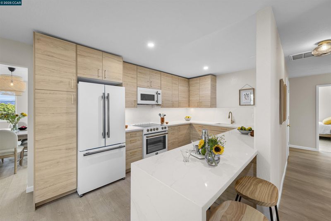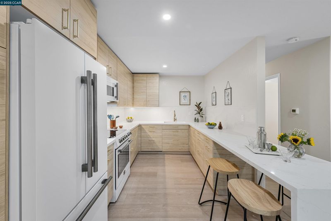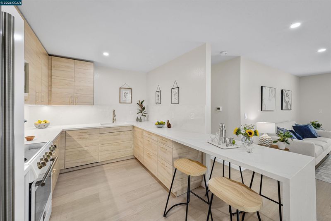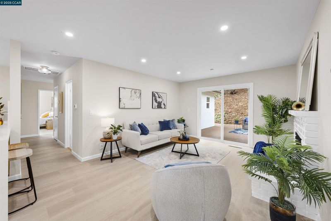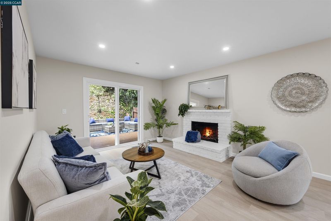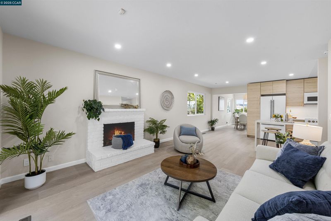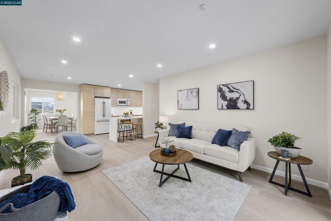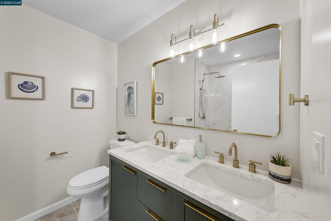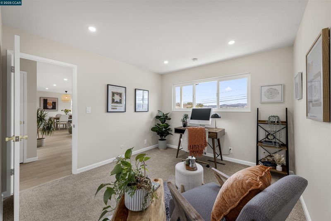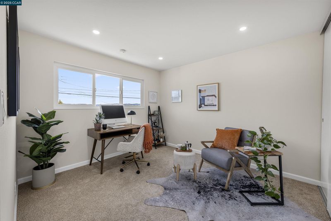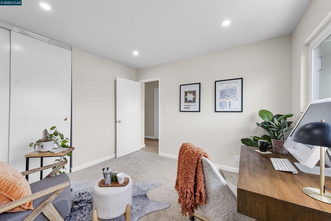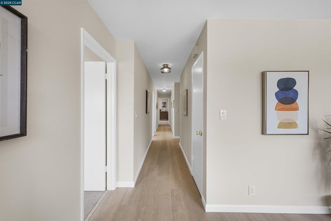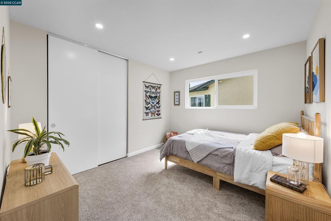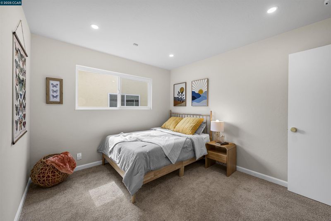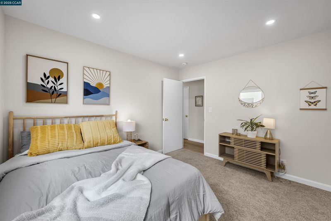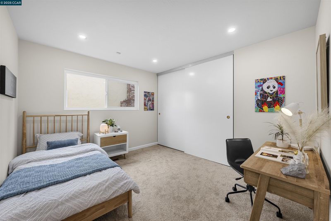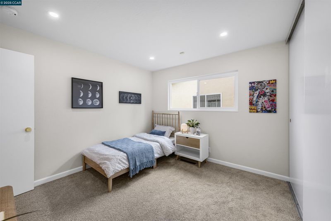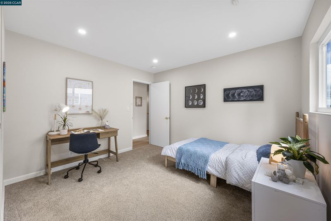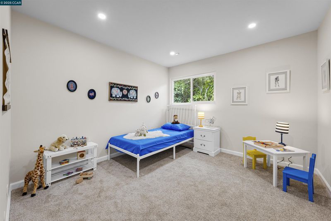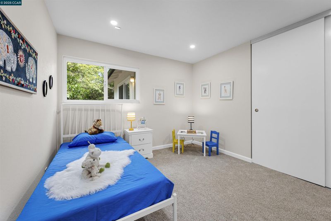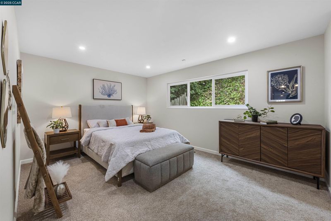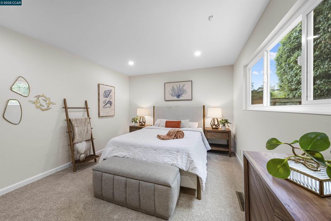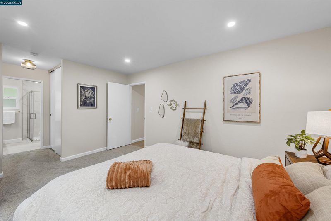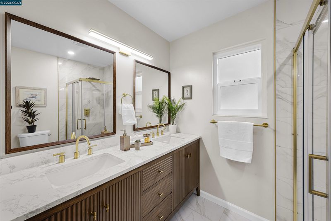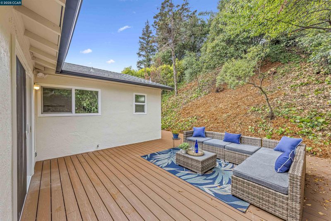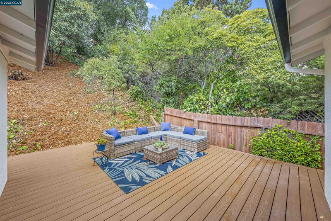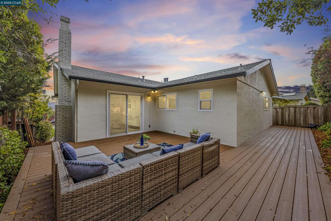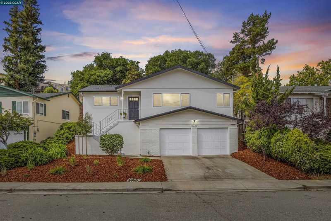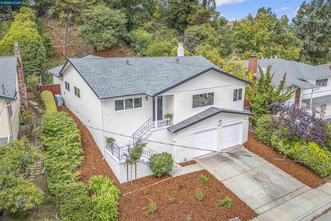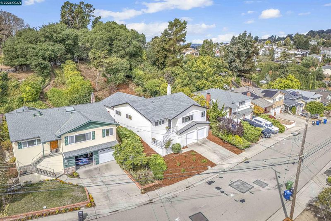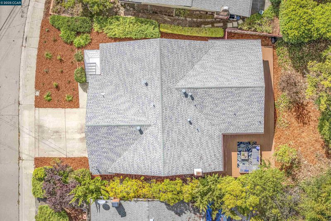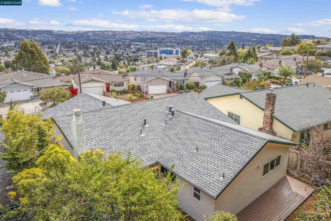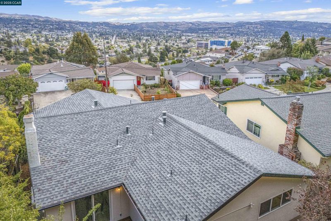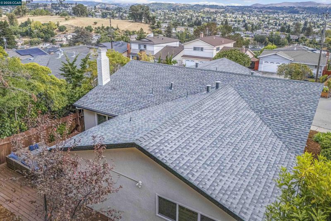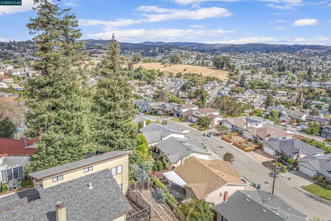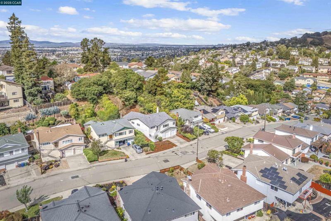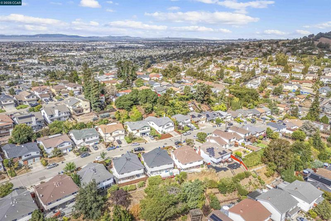
$1,248,000
1,914
SQ FT
$652
SQ/FT
16639 Selby Dr
@ Miramar Ave - Other, Castro Valley
- 5 Bed
- 2 Bath
- 2 Park
- 1,914 sqft
- Castro Valley
-

-
Sat Sep 13, 1:00 pm - 4:00 pm
OH
-
Sun Sep 14, 1:00 pm - 4:00 pm
OH
-
Wed Sep 17, 10:00 am - 1:00 pm
OH
Perched high above the streets of West Castro Valley, 16639 Selby Dr unveils a complete rebirth. Extensively renovated, move-in ready 5-bedroom, 2-bath polished gem with no corners cut. The flowing layout features a living room with sweeping views, and a separate family room adjoining the kitchen that seamlessly extends outdoors to a newly built deck perfect for morning coffee or afternoon relaxation. Inside the home, sleek quartz countertops, matte-white modern appliances, stylish bathrooms, recessed lighting, new carpets and beautiful flooring combine to create spaces that feel both elegant and welcoming. BRAND NEW ROOF, central heating and A/C, sewer lateral, electric panel, and *impeccably clean inspections* give confidence at every turn. The home sits within the well-regarded CVU School District with top-rated Creekside Middle School & Castro Valley High. Nature lovers will appreciate trails and open space nearby such as Lake Chabot and Five Canyons. Safeway, Trader Joe’s, Bayfair Center, local dining, and freeway access are just minutes away for urban convenience. This is not just a remodel, it’s a home reborn, combining modern polish, structural confidence, and serene vistas in one rare package. Open Sat/Sun 1-4pm. Disclosures available: https://bit.ly/16639SelbyDr
- Current Status
- New
- Original Price
- $1,248,000
- List Price
- $1,248,000
- On Market Date
- Sep 11, 2025
- Property Type
- Detached
- D/N/S
- Other
- Zip Code
- 94578
- MLS ID
- 41111265
- APN
- 84B32612
- Year Built
- 1965
- Stories in Building
- 2
- Possession
- Close Of Escrow
- Data Source
- MAXEBRDI
- Origin MLS System
- CONTRA COSTA
Camelot School
Private K
Students: 14 Distance: 0.3mi
Stanton Elementary School
Public K-5 Elementary
Students: 493 Distance: 0.3mi
Anchor Education, Inc. School
Private 3-12
Students: NA Distance: 0.6mi
Anchor Education, Inc.
Private 3-12
Students: 18 Distance: 0.6mi
Chabot Elementary School
Public K-5 Elementary
Students: 464 Distance: 0.6mi
Crossroads Christian Elementary School
Private K-6 Elementary, Religious, Coed
Students: NA Distance: 0.7mi
- Bed
- 5
- Bath
- 2
- Parking
- 2
- Attached, Garage Door Opener
- SQ FT
- 1,914
- SQ FT Source
- Public Records
- Lot SQ FT
- 7,102.0
- Lot Acres
- 0.16 Acres
- Pool Info
- None
- Kitchen
- Dishwasher, Refrigerator, Gas Water Heater, 220 Volt Outlet, Stone Counters, Disposal
- Cooling
- Central Air
- Disclosures
- Disclosure Package Avail
- Entry Level
- Exterior Details
- Back Yard, Front Yard, Terraced Back, Terraced Up
- Flooring
- Vinyl, Carpet
- Foundation
- Fire Place
- Brick, Family Room, Wood Burning
- Heating
- Forced Air
- Laundry
- Hookups Only, In Garage
- Main Level
- Laundry Facility
- Possession
- Close Of Escrow
- Architectural Style
- Contemporary
- Construction Status
- Existing
- Additional Miscellaneous Features
- Back Yard, Front Yard, Terraced Back, Terraced Up
- Location
- Back Yard, Front Yard
- Roof
- Composition Shingles
- Water and Sewer
- Public
- Fee
- Unavailable
MLS and other Information regarding properties for sale as shown in Theo have been obtained from various sources such as sellers, public records, agents and other third parties. This information may relate to the condition of the property, permitted or unpermitted uses, zoning, square footage, lot size/acreage or other matters affecting value or desirability. Unless otherwise indicated in writing, neither brokers, agents nor Theo have verified, or will verify, such information. If any such information is important to buyer in determining whether to buy, the price to pay or intended use of the property, buyer is urged to conduct their own investigation with qualified professionals, satisfy themselves with respect to that information, and to rely solely on the results of that investigation.
School data provided by GreatSchools. School service boundaries are intended to be used as reference only. To verify enrollment eligibility for a property, contact the school directly.
