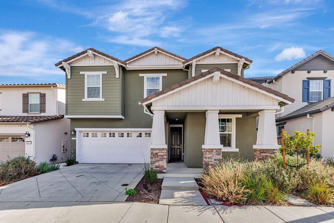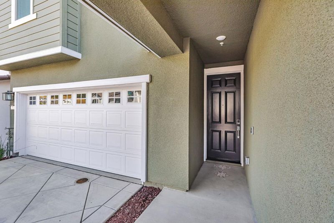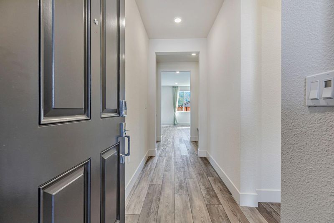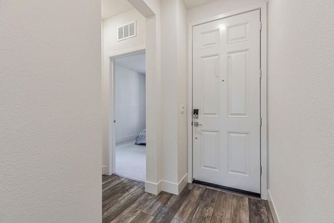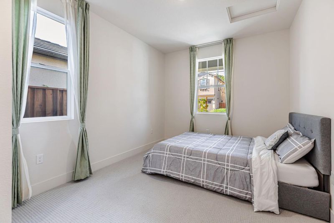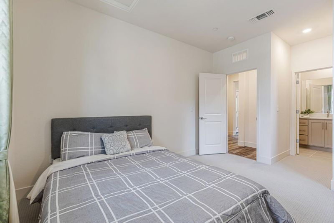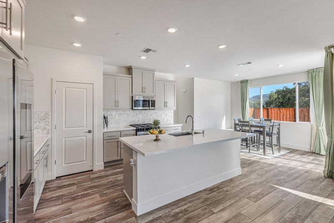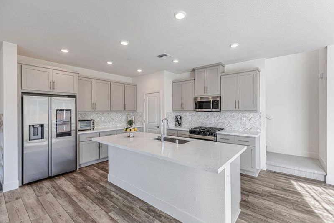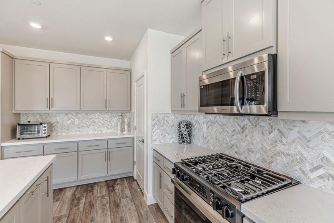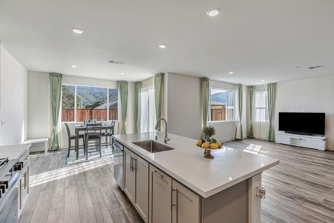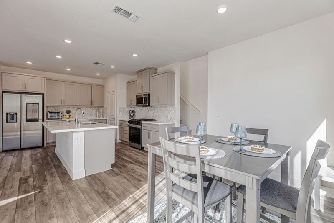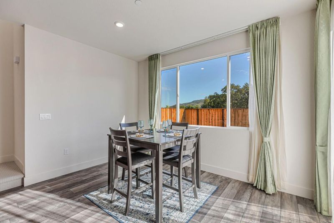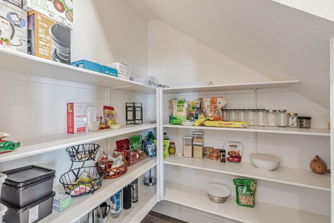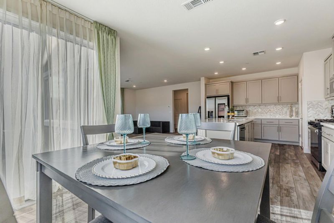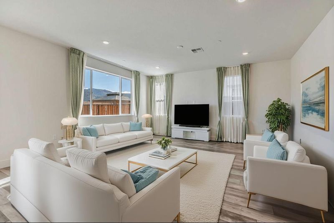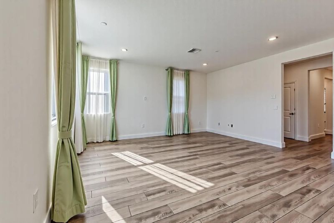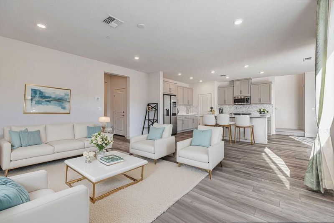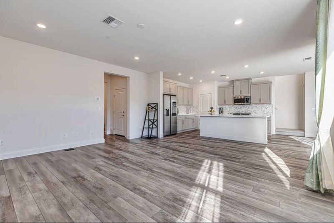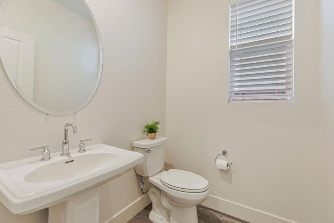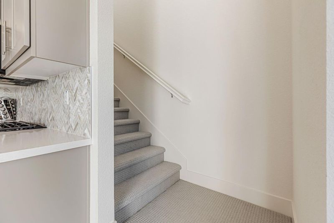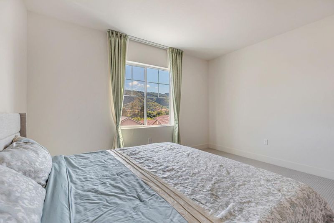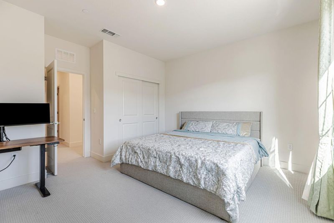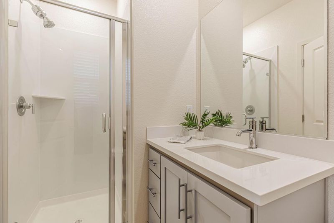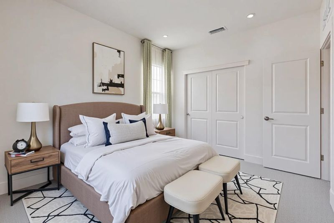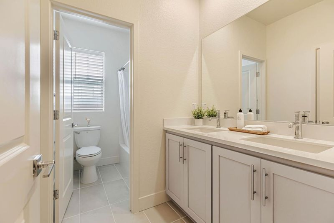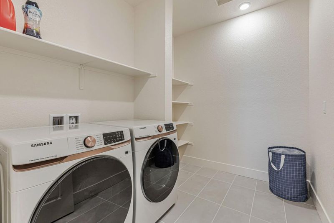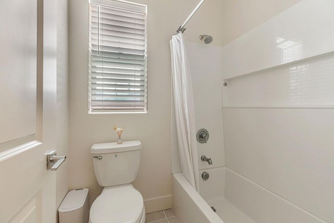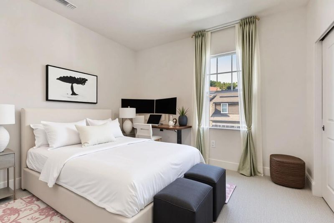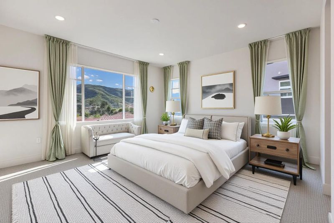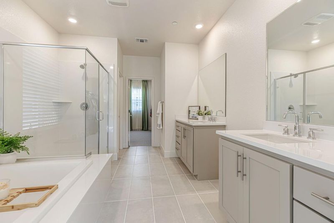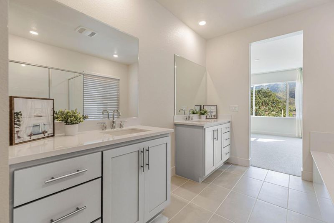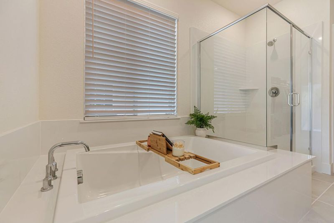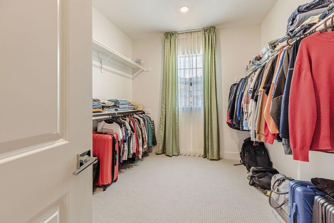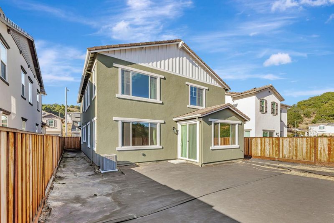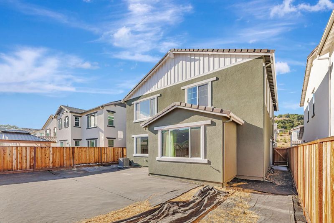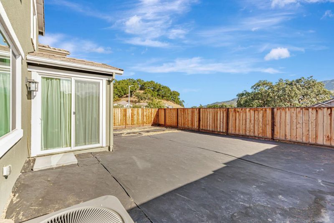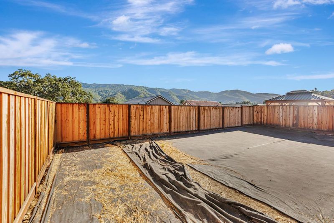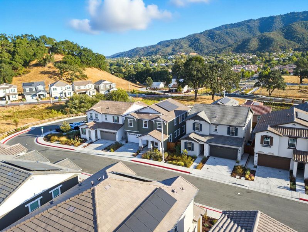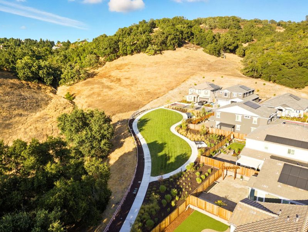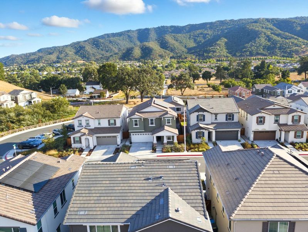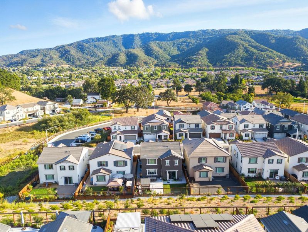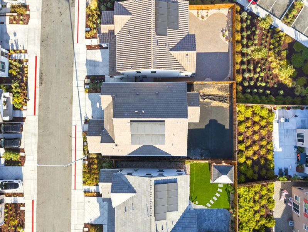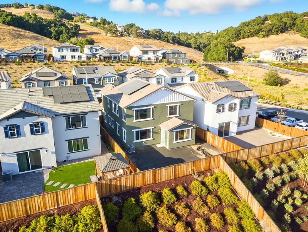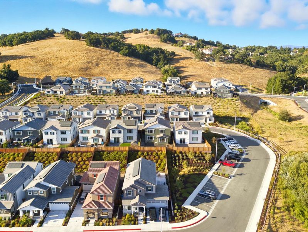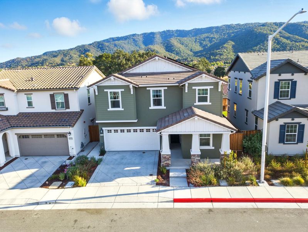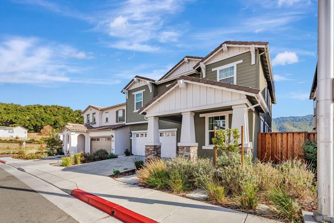
$1,250,000
2,503
SQ FT
$499
SQ/FT
2520 Pasture Street
@ Autumn - 1 - Morgan Hill / Gilroy / San Martin, Gilroy
- 5 Bed
- 4 (3/1) Bath
- 2 Park
- 2,503 sqft
- GILROY
-

-
Sat Sep 13, 11:00 am - 1:00 pm
-
Sun Sep 14, 11:00 am - 1:00 pm
Beautiful, nearly new 5-bedroom, 3.5 bath home nestled in the foothills of Gilroy! Built just one year ago, this spacious residence located in Cadence Community offers modern living in a prime location. Enjoy being down the street from Gilroy Colf Course,1.2 miles from Gilroy Gardens, 1.5 miles from vibrant Downtown Gilroy, 0.5 miles from the scenic Uvas Creek Preserve, 0.4 miles from Christmas Hill Park, and within 3.5 miles of some of Gilroys most notable wineries. The thoughtfully designed floor plan includes a stunning upgraded kitchen with quartz counters, an en-suite bedroom on the main level perfect for guests, plus a separate half bath just off the great room. Upstairs you'll find three additional guest bedrooms, a large laundry room, and an enormous primary suite showcasing breathtaking foothill views. The luxurious primary retreat features a soaking tub, dual vanities, and an expansive walk-in closet. The large backyard is a blank canvas, ready for you to create your dream outdoor space. Enjoy the added benefit of solar energy, epoxy floor in the garage, and EV charging capabilites. Dont miss the opportunity to own an beautifully upgraded, modern home in a highly sought after location with access to Gilroys best amenities right at your doorstep!
- Days on Market
- 2 days
- Current Status
- Active
- Original Price
- $1,250,000
- List Price
- $1,250,000
- On Market Date
- Sep 11, 2025
- Property Type
- Single Family Home
- Area
- 1 - Morgan Hill / Gilroy / San Martin
- Zip Code
- 95020
- MLS ID
- ML82020674
- APN
- 783-78-013
- Year Built
- 2024
- Stories in Building
- 2
- Possession
- Unavailable
- Data Source
- MLSL
- Origin MLS System
- MLSListings, Inc.
Pacific Point Christian Schools
Private PK-12 Elementary, Religious, Core Knowledge
Students: 370 Distance: 0.9mi
Luigi Aprea Elementary School
Public K-5 Elementary
Students: 628 Distance: 1.1mi
Mt. Madonna High School
Public 9-12 Continuation
Students: 201 Distance: 1.4mi
Rod Kelley Elementary School
Public K-5 Elementary
Students: 756 Distance: 1.5mi
Solorsano Middle School
Public 6-8 Middle
Students: 875 Distance: 1.6mi
El Roble Elementary School
Public K-5 Elementary
Students: 631 Distance: 1.8mi
- Bed
- 5
- Bath
- 4 (3/1)
- Full on Ground Floor
- Parking
- 2
- Attached Garage, Guest / Visitor Parking
- SQ FT
- 2,503
- SQ FT Source
- Unavailable
- Lot SQ FT
- 4,275.0
- Lot Acres
- 0.09814 Acres
- Kitchen
- Countertop - Quartz, Island, Pantry, Refrigerator
- Cooling
- Central AC
- Dining Room
- No Formal Dining Room
- Disclosures
- NHDS Report
- Family Room
- Kitchen / Family Room Combo
- Flooring
- Tile, Vinyl / Linoleum
- Foundation
- Concrete Slab
- Heating
- Forced Air
- Laundry
- Upper Floor, Washer / Dryer
- * Fee
- $272
- Name
- CAdence Community
- Phone
- (800) 232-7517
- *Fee includes
- Common Area Electricity and Maintenance - Common Area
MLS and other Information regarding properties for sale as shown in Theo have been obtained from various sources such as sellers, public records, agents and other third parties. This information may relate to the condition of the property, permitted or unpermitted uses, zoning, square footage, lot size/acreage or other matters affecting value or desirability. Unless otherwise indicated in writing, neither brokers, agents nor Theo have verified, or will verify, such information. If any such information is important to buyer in determining whether to buy, the price to pay or intended use of the property, buyer is urged to conduct their own investigation with qualified professionals, satisfy themselves with respect to that information, and to rely solely on the results of that investigation.
School data provided by GreatSchools. School service boundaries are intended to be used as reference only. To verify enrollment eligibility for a property, contact the school directly.
