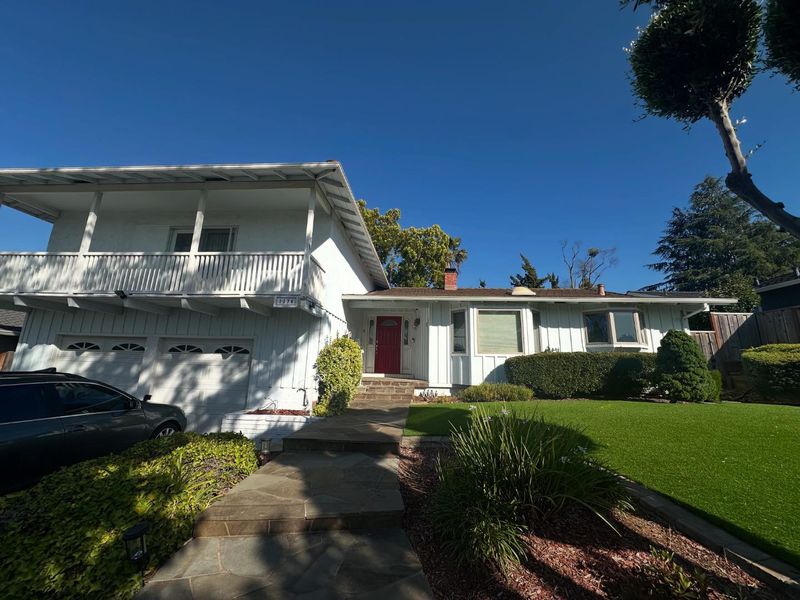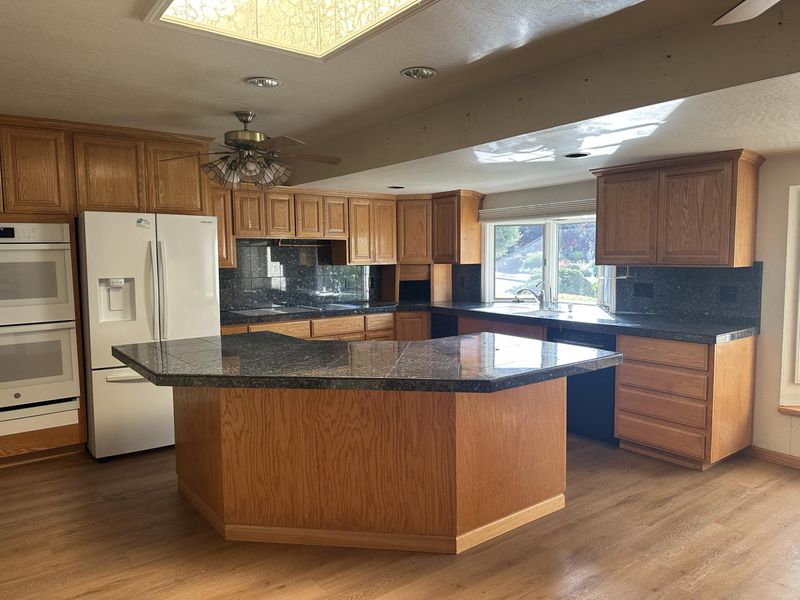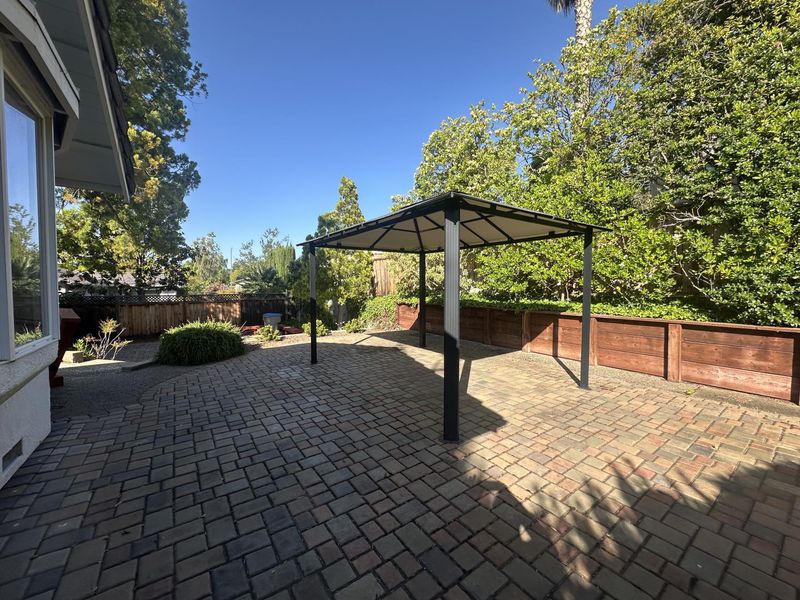
$2,250,000
2,764
SQ FT
$814
SQ/FT
1174 Old Oak Drive
@ Lone Pine Lane/Trinidad Drive - 13 - Almaden Valley, San Jose
- 4 Bed
- 4 (3/1) Bath
- 2 Park
- 2,764 sqft
- SAN JOSE
-

Endless Potential in the Heart of the Country Club Neighborhood! Welcome to an incredible opportunity to own a vintage gem in one of Almadens most coveted communities. Nestled on a peaceful, tree-lined street, this spacious 4-bedroom, 3.5-bathroom home offers 2,764 square feet of well-designed living space on a generous 9,000 square foot lot. Full of character and charm, this classic residence is ready to be reimagined. Whether you're looking to restore its timeless appeal or transform it with your personal touch, the possibilities are endless. With its expansive footprint and ideal layout, this home provides a rare blank canvas for todays modern lifestyle. Families will appreciate the homes access to top-performing San Jose Unified schools: Williams Elementary, Bret Harte Middle, and Leland Highsome of the most sought-after in the area. Enjoy unbeatable convenience with close proximity to shopping, parks, hiking trails, the Almaden Community Center, Starbucks, and more. This is a rare chance to create your dream home in a premier locationdont let it pass you by.
- Days on Market
- 1 day
- Current Status
- Active
- Original Price
- $2,250,000
- List Price
- $2,250,000
- On Market Date
- May 29, 2025
- Property Type
- Single Family Home
- Area
- 13 - Almaden Valley
- Zip Code
- 95120
- MLS ID
- ML82008791
- APN
- 581-15-036
- Year Built
- 1965
- Stories in Building
- 2
- Possession
- COE
- Data Source
- MLSL
- Origin MLS System
- MLSListings, Inc.
Simonds Elementary School
Public K-5 Elementary
Students: 651 Distance: 0.4mi
Cornerstone Kindergarten
Private K
Students: NA Distance: 0.7mi
Almaden Country Day School
Private PK-8 Elementary, Nonprofit
Students: 360 Distance: 0.7mi
Williams Elementary School
Public K-5 Elementary
Students: 682 Distance: 0.9mi
Leland High School
Public 9-12 Secondary
Students: 1917 Distance: 0.9mi
Holy Spirit
Private K-8 Elementary, Religious, Coed
Students: 480 Distance: 1.0mi
- Bed
- 4
- Bath
- 4 (3/1)
- Double Sinks, Half on Ground Floor, Shower over Tub - 1, Stall Shower, Tile, Tub in Primary Bedroom
- Parking
- 2
- Attached Garage
- SQ FT
- 2,764
- SQ FT Source
- Unavailable
- Lot SQ FT
- 8,322.0
- Lot Acres
- 0.191047 Acres
- Kitchen
- Cooktop - Electric, Countertop - Granite, Dishwasher, Island, Oven - Double, Pantry, Refrigerator, Trash Compactor
- Cooling
- Central AC
- Dining Room
- Breakfast Bar, Dining Area, Eat in Kitchen, Formal Dining Room
- Disclosures
- NHDS Report
- Family Room
- Separate Family Room
- Flooring
- Carpet, Tile, Wood
- Foundation
- Concrete Perimeter and Slab
- Fire Place
- Gas Starter, Living Room
- Heating
- Central Forced Air - Gas
- Laundry
- In Utility Room, Inside
- Views
- Mountains, Neighborhood
- Possession
- COE
- Fee
- Unavailable
MLS and other Information regarding properties for sale as shown in Theo have been obtained from various sources such as sellers, public records, agents and other third parties. This information may relate to the condition of the property, permitted or unpermitted uses, zoning, square footage, lot size/acreage or other matters affecting value or desirability. Unless otherwise indicated in writing, neither brokers, agents nor Theo have verified, or will verify, such information. If any such information is important to buyer in determining whether to buy, the price to pay or intended use of the property, buyer is urged to conduct their own investigation with qualified professionals, satisfy themselves with respect to that information, and to rely solely on the results of that investigation.
School data provided by GreatSchools. School service boundaries are intended to be used as reference only. To verify enrollment eligibility for a property, contact the school directly.







