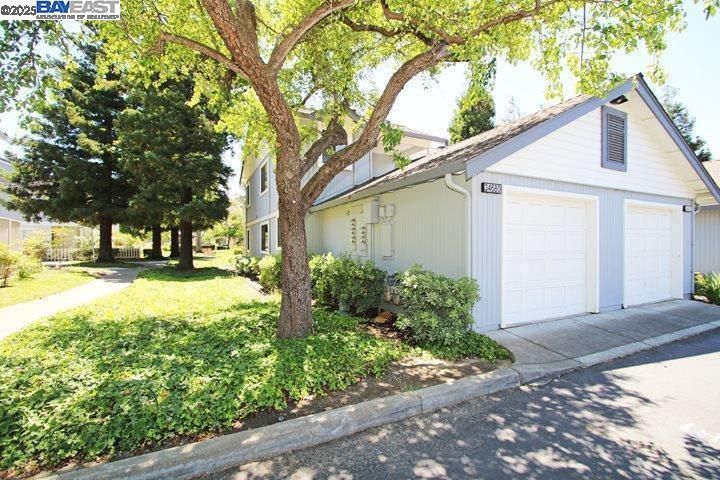
$968,880
1,064
SQ FT
$911
SQ/FT
34680 Loreal Ter
@ Shalimar Circle - Ardenwood Area, Fremont
- 3 Bed
- 2 Bath
- 1 Park
- 1,064 sqft
- Fremont
-

Resort-Style Living in Prime Ardenwood! Welcome to this rare, beautifully upgraded 3-bedroom, 2-bath ground-floor corner unit—the only 3-bedroom currently available in the highly desirable Ardenwood community. With 1,064 sq. ft. of thoughtfully designed space, this home offers privacy, abundant natural light, and peaceful greenbelt views on both sides. Ideally located across from top-rated Forest Park Elementary, and zoned for Thornton Junior High and American High School—some of Fremont’s most sought-after schools. The home features a fully updated kitchen with modern countertops, LVP flooring, refreshed bathrooms, and in-unit laundry. Includes a private garage and an assigned parking spot right at your doorstep. Enjoy the community's pool, jacuzzi, and meticulously maintained grounds with low HOA fees. Frank Fisher Park, just steps away, offers tennis courts, playgrounds, and open space for recreation. Perfectly positioned near Hwy 880 & 84, and close to major tech employers like Meta and Tesla. Don’t miss this turnkey gem in one of the Bay Area’s most sought-after neighborhoods!
- Current Status
- Active - Coming Soon
- Original Price
- $968,880
- List Price
- $968,880
- On Market Date
- Jun 11, 2025
- Property Type
- Condominium
- D/N/S
- Ardenwood Area
- Zip Code
- 94555
- MLS ID
- 41100887
- APN
- 543444102
- Year Built
- 1987
- Stories in Building
- 1
- Possession
- Close Of Escrow
- Data Source
- MAXEBRDI
- Origin MLS System
- BAY EAST
Forest Park Elementary School
Public K-6 Elementary
Students: 1011 Distance: 0.2mi
Genius Kids Inc
Private K-6
Students: 91 Distance: 0.4mi
Ardenwood Elementary School
Public K-6 Elementary
Students: 963 Distance: 0.7mi
John F. Kennedy Elementary School
Public K-6 Elementary
Students: 404 Distance: 0.8mi
Patterson Elementary School
Public K-6 Elementary
Students: 786 Distance: 1.0mi
Newark Adult
Public n/a Adult Education
Students: NA Distance: 1.0mi
- Bed
- 3
- Bath
- 2
- Parking
- 1
- Detached, Parking Spaces, Garage Door Opener
- SQ FT
- 1,064
- SQ FT Source
- Public Records
- Lot SQ FT
- 149,846.0
- Lot Acres
- 3.44 Acres
- Pool Info
- None, Community
- Kitchen
- Dishwasher, Electric Range, Microwave, Free-Standing Range, Dryer, Washer, Gas Water Heater, 220 Volt Outlet, Counter - Solid Surface, Stone Counters, Electric Range/Cooktop, Range/Oven Free Standing, Updated Kitchen
- Cooling
- Ceiling Fan(s), No Air Conditioning
- Disclosures
- Nat Hazard Disclosure, Disclosure Package Avail, Disclosure Statement
- Entry Level
- 1
- Flooring
- Vinyl
- Foundation
- Fire Place
- Living Room
- Heating
- Forced Air, Natural Gas
- Laundry
- In Unit, Washer/Dryer Stacked Incl
- Main Level
- 3 Bedrooms, 2 Baths, Laundry Facility, Main Entry
- Possession
- Close Of Escrow
- Architectural Style
- Contemporary
- Construction Status
- Existing
- Location
- Level
- Roof
- Composition Shingles
- Fee
- $340
MLS and other Information regarding properties for sale as shown in Theo have been obtained from various sources such as sellers, public records, agents and other third parties. This information may relate to the condition of the property, permitted or unpermitted uses, zoning, square footage, lot size/acreage or other matters affecting value or desirability. Unless otherwise indicated in writing, neither brokers, agents nor Theo have verified, or will verify, such information. If any such information is important to buyer in determining whether to buy, the price to pay or intended use of the property, buyer is urged to conduct their own investigation with qualified professionals, satisfy themselves with respect to that information, and to rely solely on the results of that investigation.
School data provided by GreatSchools. School service boundaries are intended to be used as reference only. To verify enrollment eligibility for a property, contact the school directly.



