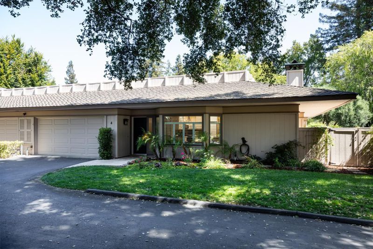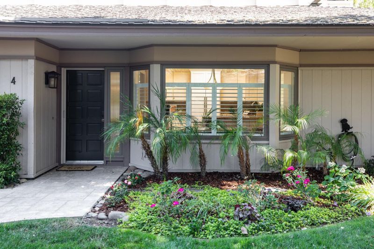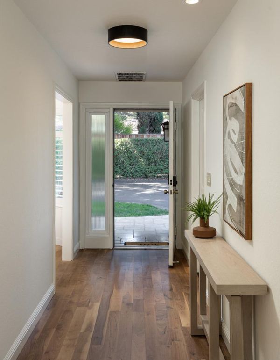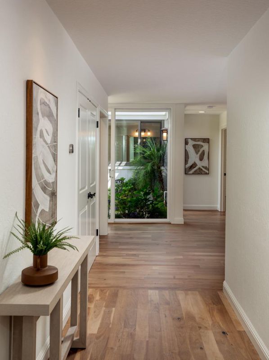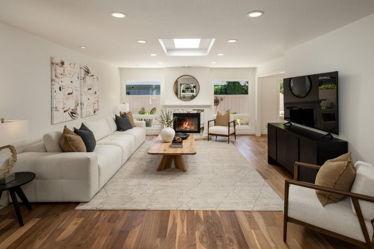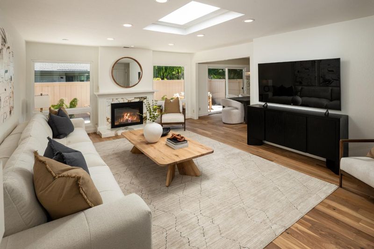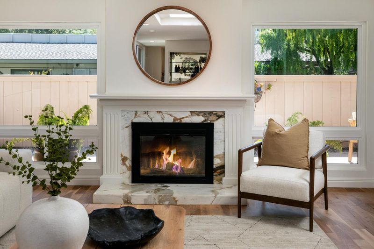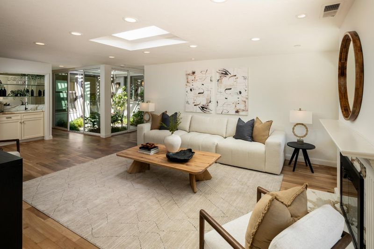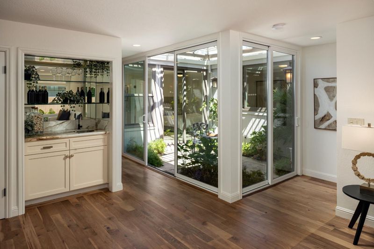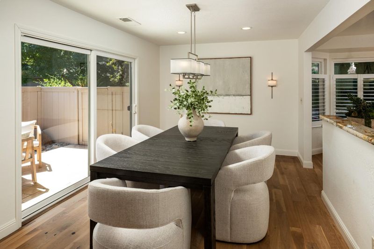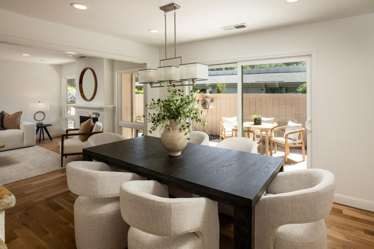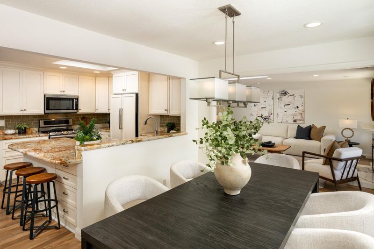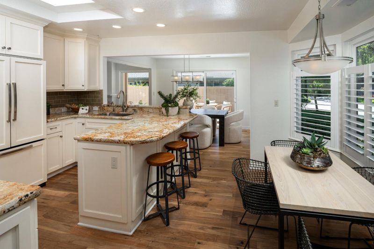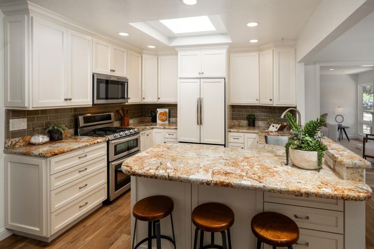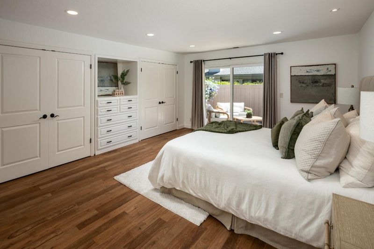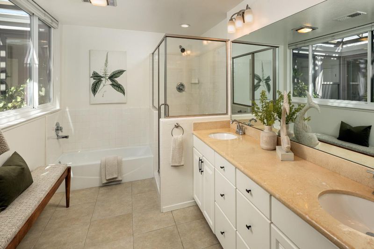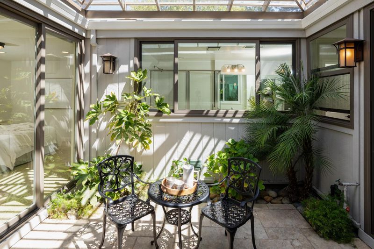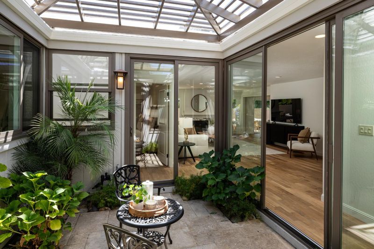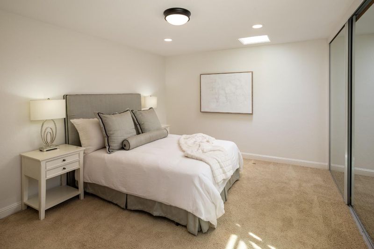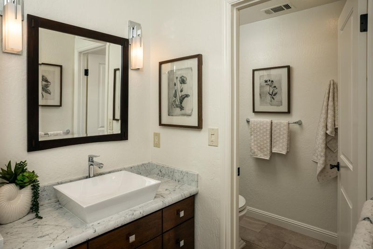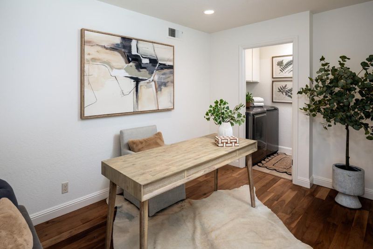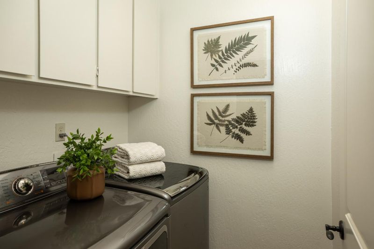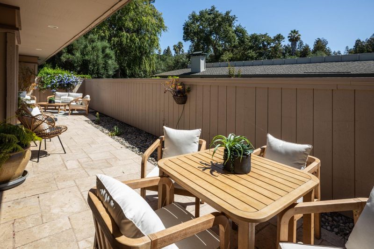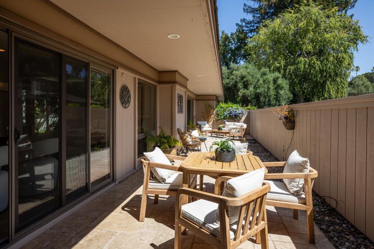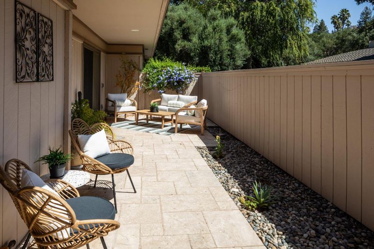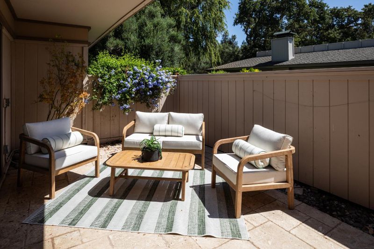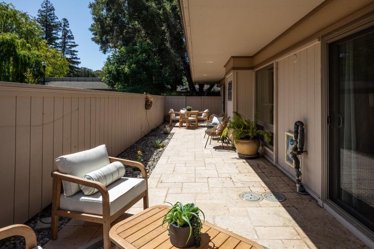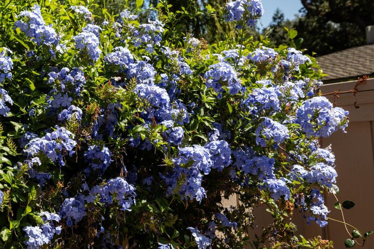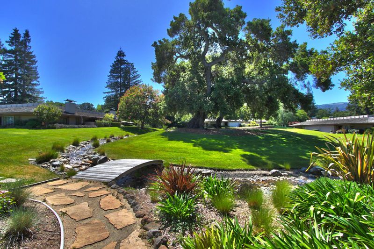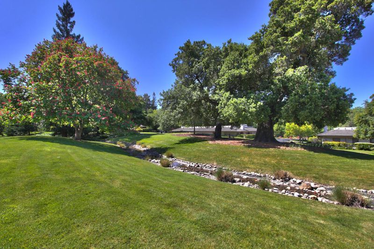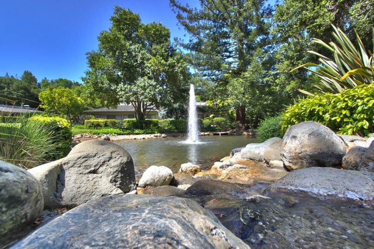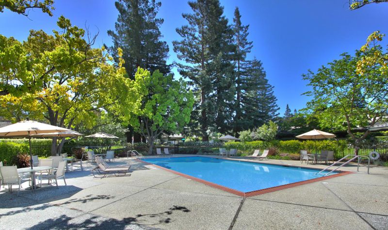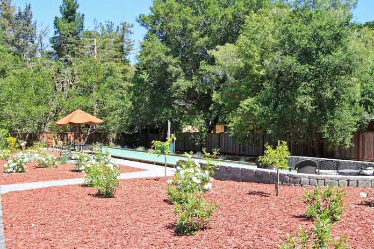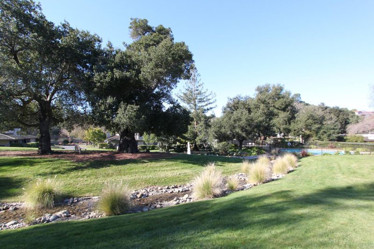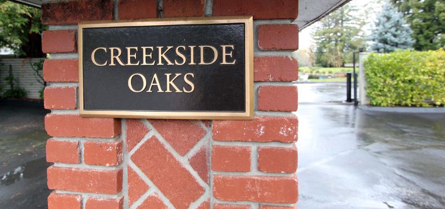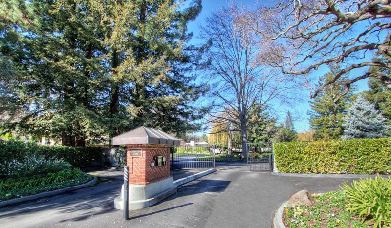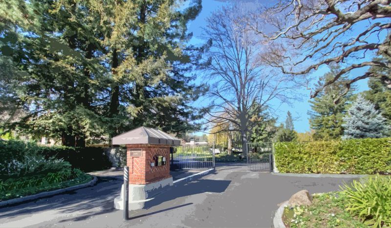
$3,050,000
1,840
SQ FT
$1,658
SQ/FT
4 Bay Tree Lane
@ El Monte Road - 211 - North Los Altos, Los Altos
- 2 Bed
- 2 Bath
- 2 Park
- 1,840 sqft
- LOS ALTOS
-

-
Fri Sep 12, 9:00 am - 1:00 pm
Updated single-level home in gated Creekside Oaks featuring a granite/stainless chef's kitchen, spacious living/dining, serene primary suite, office, and stone patio. Enjoy pools, spa, bocce, & lush grounds near The Village of Los Altos. LA Schools.
-
Sat Sep 13, 2:00 pm - 4:00 pm
Updated single-level home in gated Creekside Oaks featuring a granite/stainless chef's kitchen, spacious living/dining, serene primary suite, office, and stone patio. Enjoy pools, spa, bocce, & lush grounds near The Village of Los Altos. LA Schools.
-
Sun Sep 14, 2:00 pm - 4:00 pm
Updated single-level home in gated Creekside Oaks featuring a granite/stainless chef's kitchen, spacious living/dining, serene primary suite, office, and stone patio. Enjoy pools, spa, bocce, & lush grounds near The Village of Los Altos. LA Schools.
Refined single-level living awaits in the prestigious gated community of Creekside Oaks. Privately set across from a graceful old oak tree, this thoughtfully designed home offers timeless style and everyday convenience with close access to walking paths, ponds, and fountains. The open-concept chefs kitchen features granite countertops, full-height backsplash, stainless steel appliances, double ovens, gas cooktop, peninsula with bar seating, and a bay window dining nook. The expansive living room includes skylight, recessed lighting, a marble surround fireplace, and mirrored wet bar. An airy dining room with chandelier opens to the stone patio for indoor/outdoor entertaining. The serene primary suite provides patio access, custom closets, built-in dresser, and spa-like bath with tub, shower, and dual vanity. A comfortable guest suite and flexible office/den add versatility. Additional highlights: engineered hardwood floors, plantation shutters, air conditioning, atrium with irrigation, laundry room, and two-car garage with epoxy floors, workbench, and storage. Set on 19 acres of park-like grounds with two pools, spa, bocce court, historic barn, and guest parking. HOA dues $1,452/month. Close to The Village of Los Altos and award-winning Los Altos schools (buyer to verify).
- Days on Market
- 1 day
- Current Status
- Active
- Original Price
- $3,050,000
- List Price
- $3,050,000
- On Market Date
- Sep 11, 2025
- Property Type
- Condominium
- Area
- 211 - North Los Altos
- Zip Code
- 94022
- MLS ID
- ML82021162
- APN
- 175-59-004
- Year Built
- 1972
- Stories in Building
- 1
- Possession
- Unavailable
- Data Source
- MLSL
- Origin MLS System
- MLSListings, Inc.
St. Nicholas Elementary School
Private PK-8 Elementary, Religious, Coed
Students: 260 Distance: 0.2mi
Heritage Academy
Private K-6 Coed
Students: 70 Distance: 0.4mi
Pinewood Private - Middle Campus
Private 3-6 Nonprofit
Students: 168 Distance: 0.6mi
Covington Elementary School
Public K-6 Elementary
Students: 585 Distance: 0.6mi
Ventana School
Private PK-5 Coed
Students: 160 Distance: 0.7mi
Creative Learning Center
Private K-7
Students: NA Distance: 0.7mi
- Bed
- 2
- Bath
- 2
- Double Sinks, Full on Ground Floor, Shower and Tub, Solid Surface, Stall Shower - 2+, Tile, Updated Bath
- Parking
- 2
- Attached Garage, Gate / Door Opener, Guest / Visitor Parking, Parking Restrictions
- SQ FT
- 1,840
- SQ FT Source
- Unavailable
- Lot SQ FT
- 2,704.0
- Lot Acres
- 0.062075 Acres
- Pool Info
- Community Facility, Pool - Gunite, Pool - Heated, Pool - In Ground, Spa - Gunite, Spa - In Ground
- Kitchen
- Cooktop - Gas, Countertop - Granite, Dishwasher, Exhaust Fan, Garbage Disposal, Hood Over Range, Hookups - Gas, Hookups - Ice Maker, Oven - Double, Oven - Self Cleaning, Oven Range, Refrigerator, Skylight
- Cooling
- Central AC
- Dining Room
- Breakfast Bar, Breakfast Nook, Eat in Kitchen, Formal Dining Room, Skylight
- Disclosures
- Natural Hazard Disclosure
- Family Room
- No Family Room
- Flooring
- Hardwood, Stone, Tile
- Foundation
- Concrete Slab
- Fire Place
- Gas Burning, Gas Log, Gas Starter, Living Room
- Heating
- Central Forced Air
- Laundry
- Inside, Washer / Dryer
- Views
- Neighborhood
- Architectural Style
- Ranch
- * Fee
- $1,452
- Name
- Creekside Oaks Homeowners Association
- Phone
- 408-559-1977
- *Fee includes
- Common Area Electricity, Common Area Gas, Exterior Painting, Garbage, Insurance - Common Area, Insurance - Structure, Maintenance - Common Area, Maintenance - Exterior, Maintenance - Road, Management Fee, Pool, Spa, or Tennis, Reserves, Roof, and Sewer
MLS and other Information regarding properties for sale as shown in Theo have been obtained from various sources such as sellers, public records, agents and other third parties. This information may relate to the condition of the property, permitted or unpermitted uses, zoning, square footage, lot size/acreage or other matters affecting value or desirability. Unless otherwise indicated in writing, neither brokers, agents nor Theo have verified, or will verify, such information. If any such information is important to buyer in determining whether to buy, the price to pay or intended use of the property, buyer is urged to conduct their own investigation with qualified professionals, satisfy themselves with respect to that information, and to rely solely on the results of that investigation.
School data provided by GreatSchools. School service boundaries are intended to be used as reference only. To verify enrollment eligibility for a property, contact the school directly.
