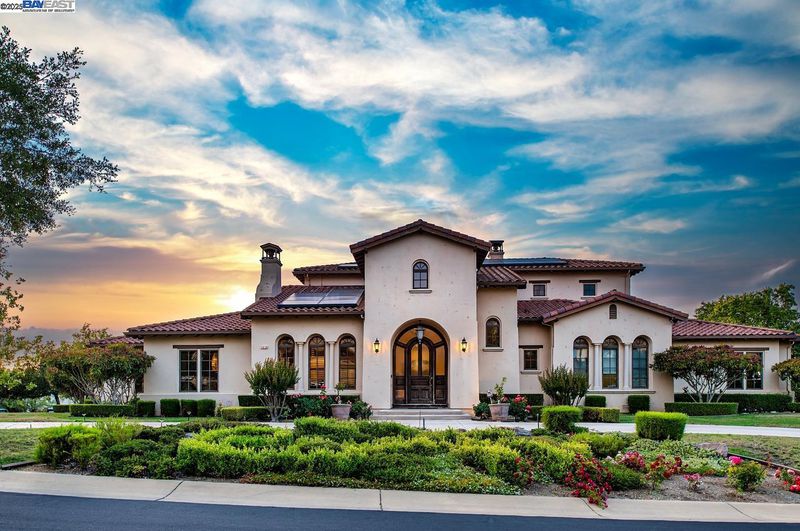 Sold 1.2% Over Asking
Sold 1.2% Over Asking
$4,650,000
6,441
SQ FT
$722
SQ/FT
1818 Sannita Ct
@ Germano Way - Ruby Hill, Pleasanton
- 5 Bed
- 5.5 (5/1) Bath
- 4 Park
- 6,441 sqft
- Pleasanton
-

Set in Ruby Hill’s prestigious gated community, this custom estate with owned solar panels was built by luxury builder Steve Bosch, known for his expert craftsmanship and high-end design. A dramatic wood-and-glass entry opens to a grand foyer with wood and wrought-iron accents, tray ceilings, crown molding, and plantation shutters. The gourmet kitchen features a gas range, double ovens, wine fridge, paneled refrigerator, and oversized island. Formal living and dining rooms plus a casual dining area and family room with fireplace offer versatility. Enjoy movie nights in the 7-seat media room with surround sound or work from the stately office with wood-paneled walls and pocket doors. The main-level primary suite has French doors to the backyard, his & her walk-in closets, a coffee station, jetted tub, large shower, and dual vanities. Each of the five bedrooms has its own en-suite bath and walk-in closet. The backyard features a covered patio, outdoor kitchen under a Tuscan pergola, and a large lawn with city views. Community amenities include pool, fitness center, sports courts, and optional golf club membership.
- Current Status
- Sold
- Sold Price
- $4,650,000
- Over List Price
- 1.2%
- Original Price
- $4,595,000
- List Price
- $4,595,000
- On Market Date
- May 23, 2025
- Contract Date
- Jun 18, 2025
- Close Date
- Jul 3, 2025
- Property Type
- Detached
- D/N/S
- Ruby Hill
- Zip Code
- 94566
- MLS ID
- 41098735
- APN
- 9502931
- Year Built
- 2006
- Stories in Building
- 2
- Possession
- Close Of Escrow, Negotiable
- COE
- Jul 3, 2025
- Data Source
- MAXEBRDI
- Origin MLS System
- BAY EAST
William Mendenhall Middle School
Public 6-8 Middle
Students: 965 Distance: 2.4mi
Emma C. Smith Elementary School
Public K-5 Elementary
Students: 719 Distance: 2.5mi
Sunset Elementary School
Public K-5 Elementary
Students: 771 Distance: 2.9mi
Joe Michell K-8 School
Public K-8 Elementary
Students: 819 Distance: 2.9mi
Sunset Christian School
Private PK-3 Elementary, Religious, Coed
Students: 64 Distance: 3.0mi
Vintage Hills Elementary School
Public K-5 Elementary
Students: 629 Distance: 3.0mi
- Bed
- 5
- Bath
- 5.5 (5/1)
- Parking
- 4
- Attached, Int Access From Garage
- SQ FT
- 6,441
- SQ FT Source
- Public Records
- Lot SQ FT
- 24,951.0
- Lot Acres
- 0.57 Acres
- Pool Info
- None
- Kitchen
- Dishwasher, Double Oven, Gas Range, Microwave, Refrigerator, Trash Compactor, Water Softener, 220 Volt Outlet, Breakfast Bar, Breakfast Nook, Stone Counters, Gas Range/Cooktop, Kitchen Island, Pantry
- Cooling
- Ceiling Fan(s), Central Air
- Disclosures
- Disclosure Package Avail
- Entry Level
- Exterior Details
- Landscape Back, Landscape Front
- Flooring
- Hardwood, Tile, Carpet
- Foundation
- Fire Place
- Family Room, Gas, Living Room, Master Bedroom
- Heating
- Zoned
- Laundry
- 220 Volt Outlet, Laundry Room, Cabinets, Sink
- Upper Level
- 3 Bedrooms, 3 Baths
- Main Level
- 2 Bedrooms, 2.5 Baths
- Views
- City Lights
- Possession
- Close Of Escrow, Negotiable
- Architectural Style
- Mediterranean
- Non-Master Bathroom Includes
- Shower Over Tub, Solid Surface, Stall Shower, Tile, Window
- Construction Status
- Existing
- Additional Miscellaneous Features
- Landscape Back, Landscape Front
- Location
- Corner Lot, Premium Lot, Landscaped
- Roof
- Tile
- Water and Sewer
- Public
- Fee
- $295
MLS and other Information regarding properties for sale as shown in Theo have been obtained from various sources such as sellers, public records, agents and other third parties. This information may relate to the condition of the property, permitted or unpermitted uses, zoning, square footage, lot size/acreage or other matters affecting value or desirability. Unless otherwise indicated in writing, neither brokers, agents nor Theo have verified, or will verify, such information. If any such information is important to buyer in determining whether to buy, the price to pay or intended use of the property, buyer is urged to conduct their own investigation with qualified professionals, satisfy themselves with respect to that information, and to rely solely on the results of that investigation.
School data provided by GreatSchools. School service boundaries are intended to be used as reference only. To verify enrollment eligibility for a property, contact the school directly.



