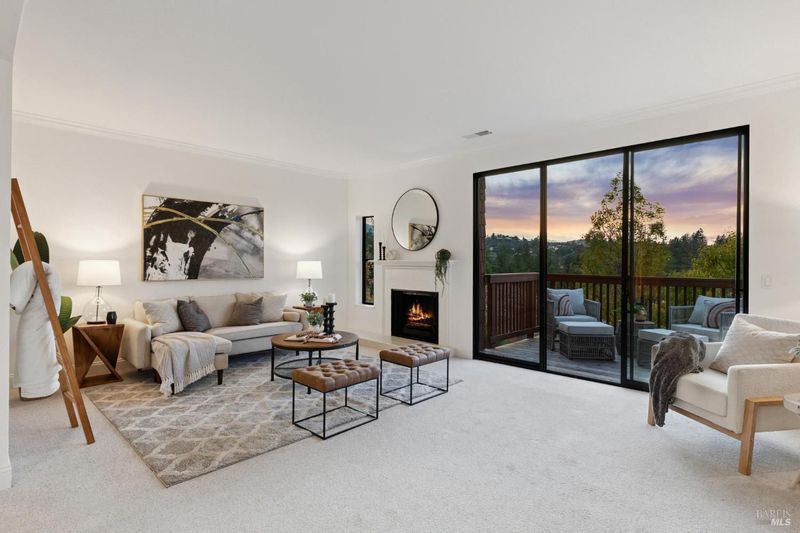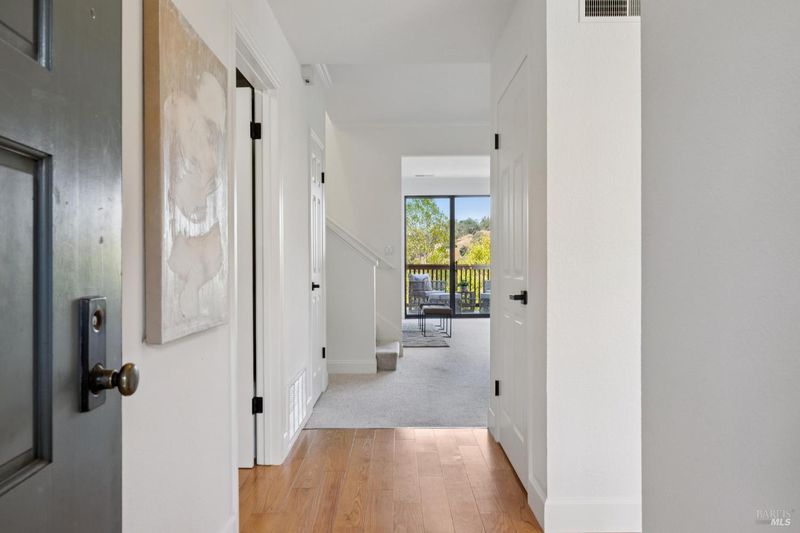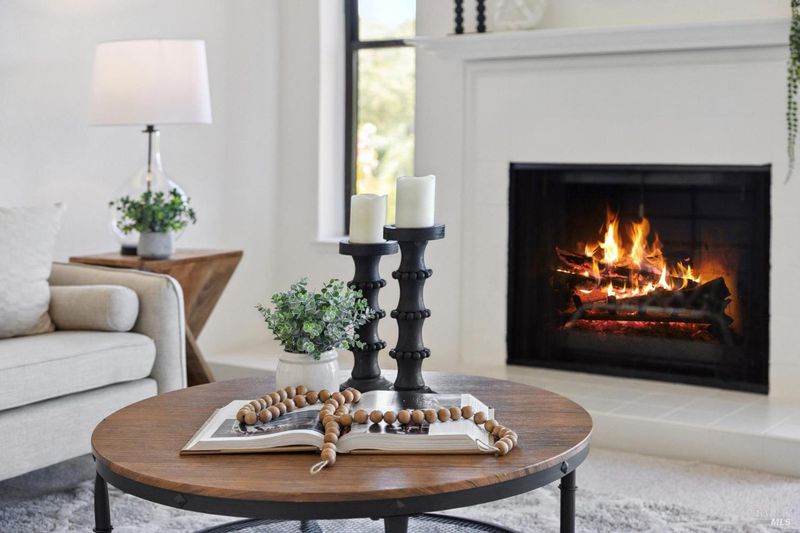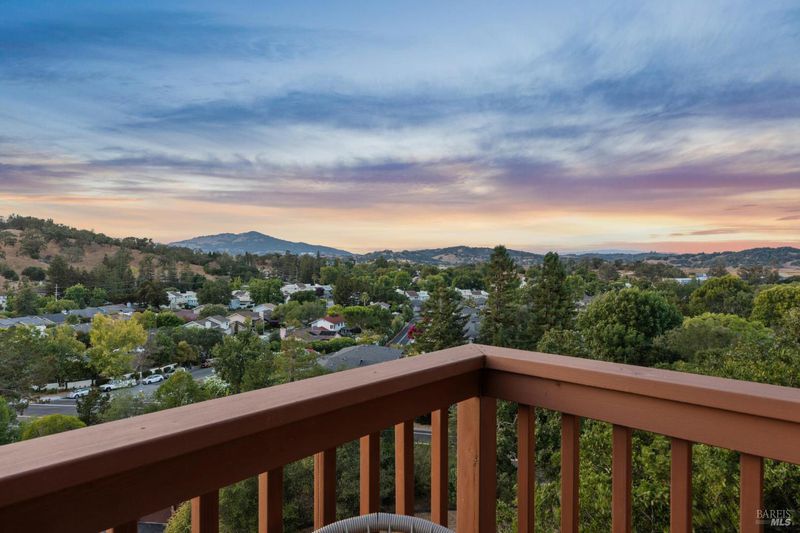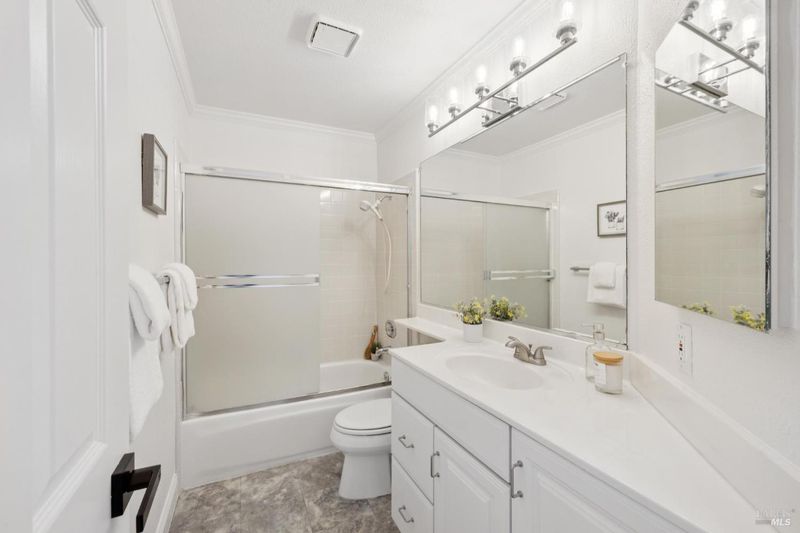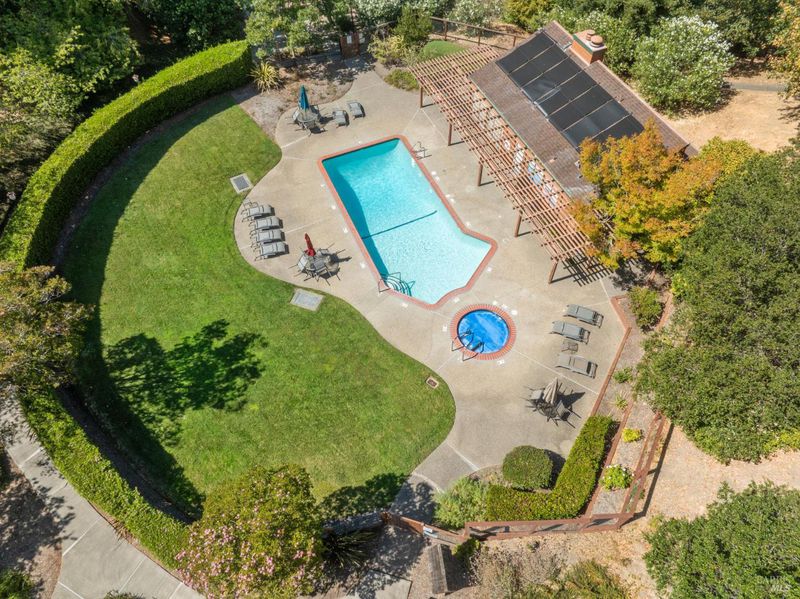
$775,000
1,704
SQ FT
$455
SQ/FT
844 Arlene Way
@ Redwood Blvd - Novato
- 3 Bed
- 3 (2/1) Bath
- 0 Park
- 1,704 sqft
- Novato
-

-
Wed Sep 10, 9:30 am - 12:30 pm
-
Sat Sep 13, 1:00 pm - 4:00 pm
-
Sun Sep 14, 1:00 pm - 4:00 pm
Welcome to a bright and inviting two-level townhome with sweeping hillside views, including Mount Burdell. The main level features an open floor plan with a spacious living room centered by a cozy fireplace, large windows, and access to a private deck. The dining area flows seamlessly into the kitchen, complete with ample cabinetry and a cheerful breakfast nook. A half bath and full laundry room add everyday convenience. Upstairs, the primary suite offers a walk-in closet, ensuite bath, and its own private deck to enjoy the views. Two additional bedrooms and a full bath provide flexibility for guests, family, or work-from-home. Fresh paint, updated lighting, and plush carpet enhance the move-in ready feel. Outdoor living is expanded with multiple decks, while a detached garage provides secure parking and storage. Ideally located near Novato shops, dining, and parks, this home blends comfort, function, and picturesque scenery.
- Days on Market
- 0 days
- Current Status
- Active
- Original Price
- $775,000
- List Price
- $775,000
- On Market Date
- Sep 10, 2025
- Property Type
- Condominium
- Area
- Novato
- Zip Code
- 94947
- MLS ID
- 325080585
- APN
- 160-601-25
- Year Built
- 1980
- Stories in Building
- Unavailable
- Possession
- Close Of Escrow
- Data Source
- BAREIS
- Origin MLS System
Good Shepherd Lutheran
Private K-8 Elementary, Religious, Nonprofit
Students: 250 Distance: 0.5mi
Loma Verde Elementary School
Public K-5 Elementary
Students: 401 Distance: 0.8mi
Lynwood Elementary School
Public K-5 Elementary
Students: 278 Distance: 0.9mi
Marin Christian Academy
Private K-8 Elementary, Religious, Coed
Students: 187 Distance: 1.1mi
San Jose Intermediate
Public 6-8
Students: 672 Distance: 1.2mi
St. Felicity
Private 1-12 Religious, Coed
Students: NA Distance: 1.4mi
- Bed
- 3
- Bath
- 3 (2/1)
- Parking
- 0
- Detached, Garage Door Opener, Garage Facing Front, Guest Parking Available, Uncovered Parking Space
- SQ FT
- 1,704
- SQ FT Source
- Assessor Auto-Fill
- Lot SQ FT
- 1,320.0
- Lot Acres
- 0.0303 Acres
- Pool Info
- Built-In, Common Facility, Fenced
- Cooling
- Central
- Fire Place
- Living Room
- Heating
- Central, Fireplace(s), Gas
- Laundry
- Cabinets, Dryer Included, Inside Room, Washer Included
- Upper Level
- Bedroom(s), Full Bath(s), Primary Bedroom
- Main Level
- Dining Room, Garage, Kitchen, Living Room, Partial Bath(s), Street Entrance
- Possession
- Close Of Escrow
- * Fee
- $562
- Name
- Hillside Park East Homeowners' Association Inc
- Phone
- (925) 827-2200
- *Fee includes
- Common Areas, Insurance, Maintenance Grounds, Management, Pool, Roof, Sewer, and Water
MLS and other Information regarding properties for sale as shown in Theo have been obtained from various sources such as sellers, public records, agents and other third parties. This information may relate to the condition of the property, permitted or unpermitted uses, zoning, square footage, lot size/acreage or other matters affecting value or desirability. Unless otherwise indicated in writing, neither brokers, agents nor Theo have verified, or will verify, such information. If any such information is important to buyer in determining whether to buy, the price to pay or intended use of the property, buyer is urged to conduct their own investigation with qualified professionals, satisfy themselves with respect to that information, and to rely solely on the results of that investigation.
School data provided by GreatSchools. School service boundaries are intended to be used as reference only. To verify enrollment eligibility for a property, contact the school directly.
