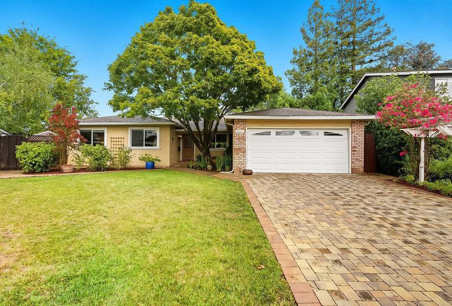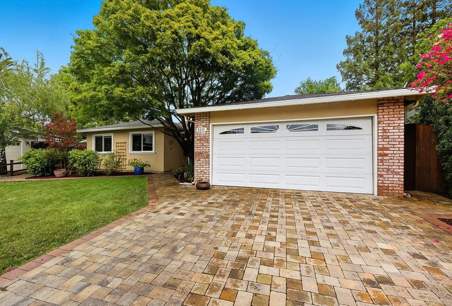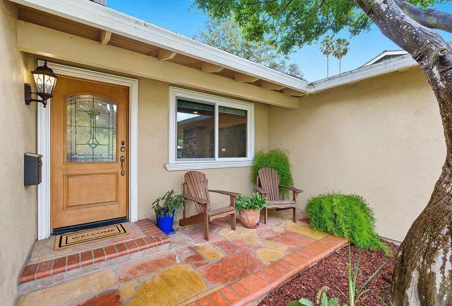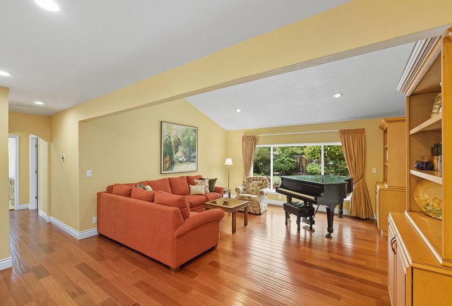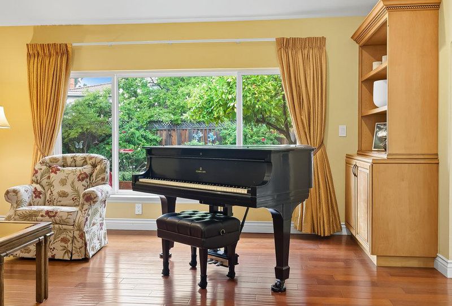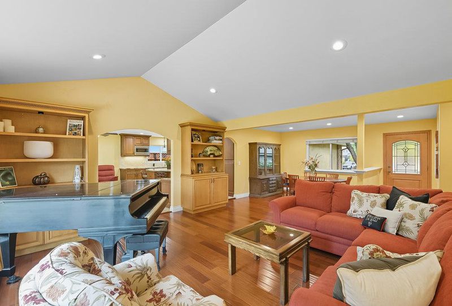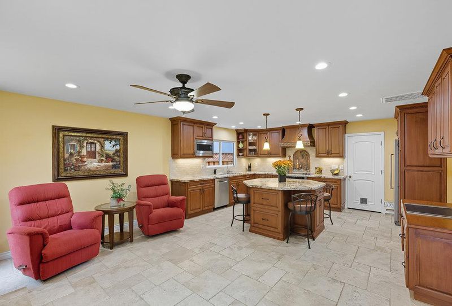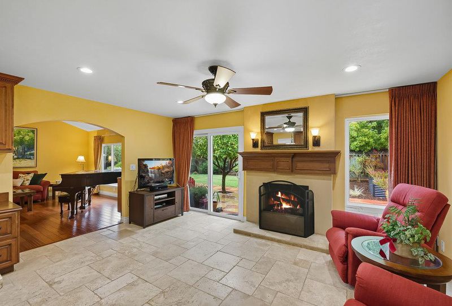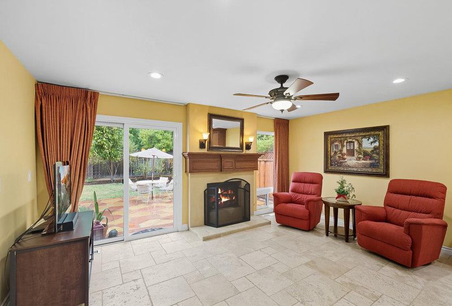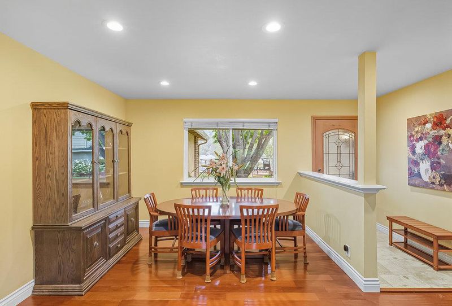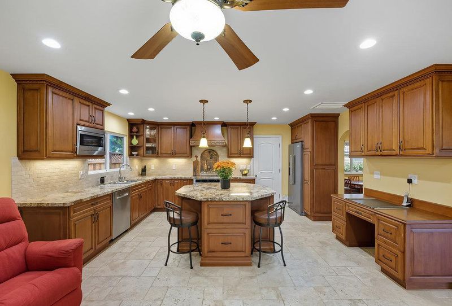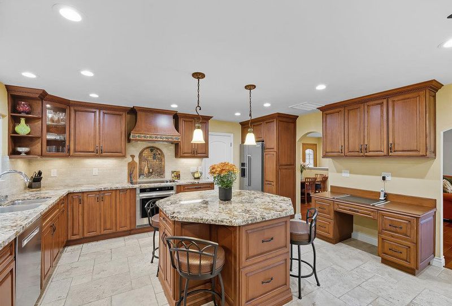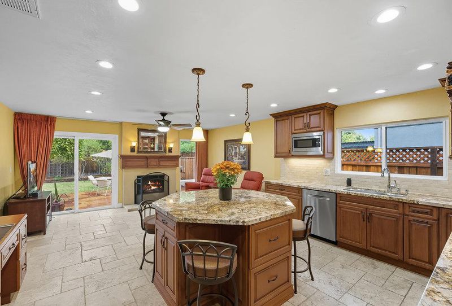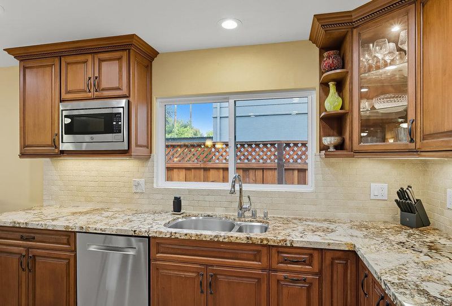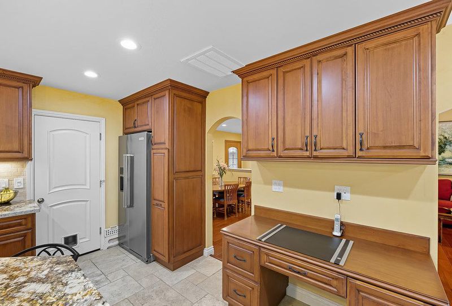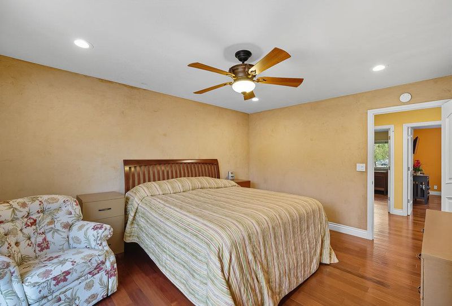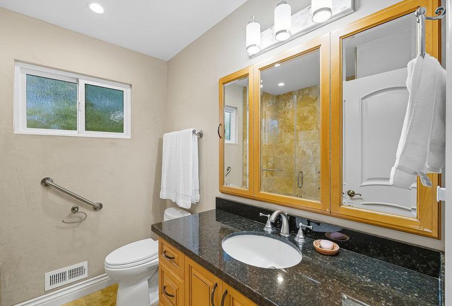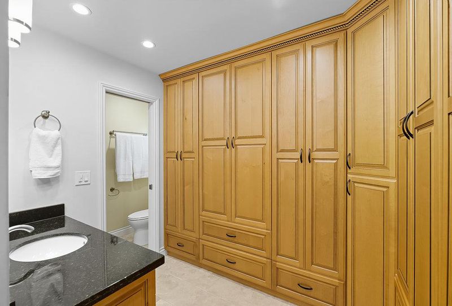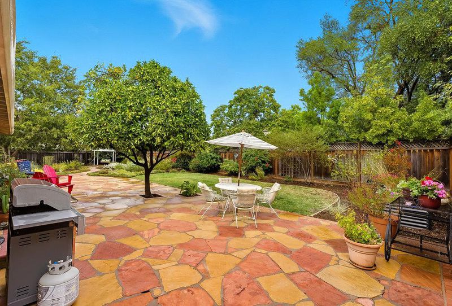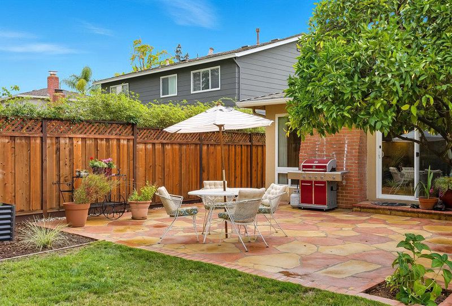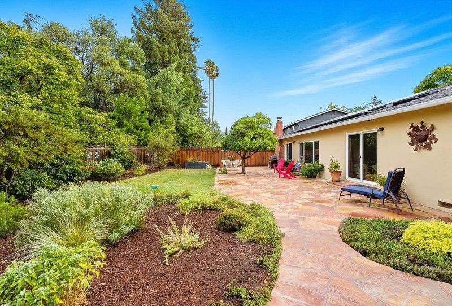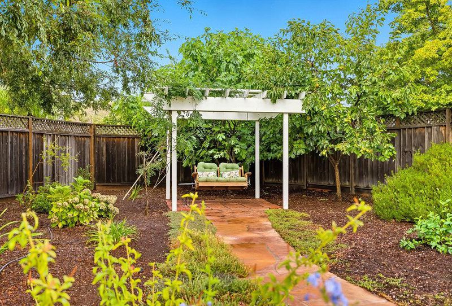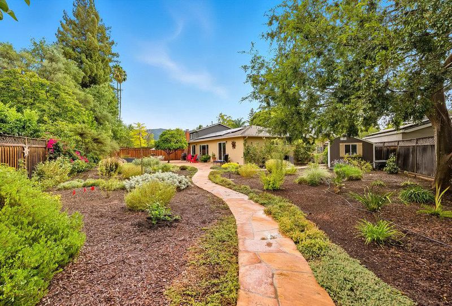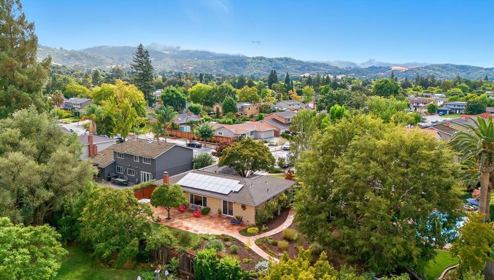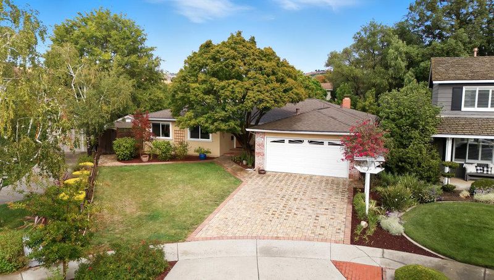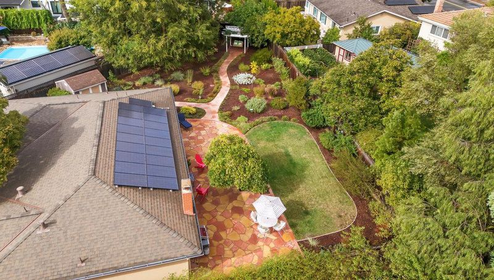
$1,998,000
1,695
SQ FT
$1,179
SQ/FT
6698 Mount Pakron Drive
@ Trinidad Drive - 13 - Almaden Valley, San Jose
- 3 Bed
- 2 Bath
- 2 Park
- 1,695 sqft
- SAN JOSE
-

-
Sat Sep 13, 2:00 pm - 4:00 pm
-
Sun Sep 14, 2:00 pm - 4:00 pm
For the first time in over 50 years, this cherished Almaden Valley home is ready for its next chapter. Nestled on an expansive 11,163 (+/-) square foot lot, this 3-bedroom, 2-bath single-story blends comfort, character, and convenience in one of the communitys most sought-after settings. Step inside to soaring cathedral ceilings and sun-filled living spaces, where gleaming engineered hardwood floors lead you through a warm and inviting floor plan. The remodeled kitchen is the heart of the home, complete with granite counters, custom cabinetry, natural stone flooring, stainless steel appliances, and a generous island perfect for family gatherings or casual mornings with coffee. Both bathrooms are beautifully updated with timeless finishes. Outside, a backyard oasis awaits -- mature trees, lush landscaping, and a flagstone patio create a peaceful retreat with endless potential for entertaining or future expansion. Thoughtful upgrades include fully owned solar, newer HVAC, recessed lighting, and dual-pane windows. With Greystone Park and Los Alamitos Creek Trail just steps away, and award-winning schools: Graystone Elementary, Bret Harte Middle, and Leland High Schools within walking distance, this home offers the perfect balance of lifestyle, location, and legacy.
- Days on Market
- 2 days
- Current Status
- Active
- Original Price
- $1,998,000
- List Price
- $1,998,000
- On Market Date
- Sep 11, 2025
- Property Type
- Single Family Home
- Area
- 13 - Almaden Valley
- Zip Code
- 95120
- MLS ID
- ML82018393
- APN
- 701-39-045
- Year Built
- 1969
- Stories in Building
- 1
- Possession
- COE + 30 Days
- Data Source
- MLSL
- Origin MLS System
- MLSListings, Inc.
Almaden Country Day School
Private PK-8 Elementary, Nonprofit
Students: 360 Distance: 0.1mi
Leland High School
Public 9-12 Secondary
Students: 1917 Distance: 0.3mi
Cornerstone Kindergarten
Private K
Students: NA Distance: 0.4mi
Williams Elementary School
Public K-5 Elementary
Students: 682 Distance: 0.6mi
Graystone Elementary School
Public K-5 Elementary
Students: 571 Distance: 0.9mi
Bret Harte Middle School
Public 6-8 Middle
Students: 1189 Distance: 0.9mi
- Bed
- 3
- Bath
- 2
- Primary - Stall Shower(s), Shower over Tub - 1, Tile, Updated Bath
- Parking
- 2
- Attached Garage
- SQ FT
- 1,695
- SQ FT Source
- Unavailable
- Lot SQ FT
- 11,163.0
- Lot Acres
- 0.256267 Acres
- Pool Info
- None
- Kitchen
- Cooktop - Electric, Countertop - Granite, Dishwasher, Exhaust Fan, Garbage Disposal, Island, Microwave, Oven - Built-In, Refrigerator
- Cooling
- Central AC
- Dining Room
- Dining Area
- Disclosures
- NHDS Report
- Family Room
- Kitchen / Family Room Combo
- Flooring
- Hardwood, Tile
- Foundation
- Concrete Perimeter and Slab
- Fire Place
- Family Room
- Heating
- Central Forced Air - Gas
- Laundry
- In Garage, Washer / Dryer
- Possession
- COE + 30 Days
- Fee
- Unavailable
MLS and other Information regarding properties for sale as shown in Theo have been obtained from various sources such as sellers, public records, agents and other third parties. This information may relate to the condition of the property, permitted or unpermitted uses, zoning, square footage, lot size/acreage or other matters affecting value or desirability. Unless otherwise indicated in writing, neither brokers, agents nor Theo have verified, or will verify, such information. If any such information is important to buyer in determining whether to buy, the price to pay or intended use of the property, buyer is urged to conduct their own investigation with qualified professionals, satisfy themselves with respect to that information, and to rely solely on the results of that investigation.
School data provided by GreatSchools. School service boundaries are intended to be used as reference only. To verify enrollment eligibility for a property, contact the school directly.
