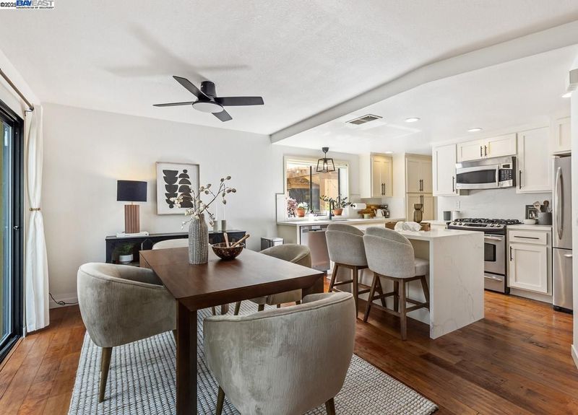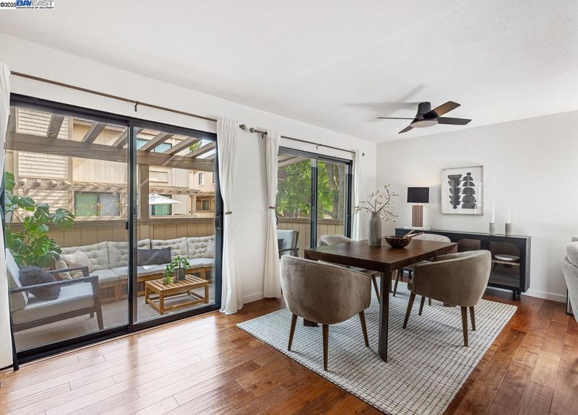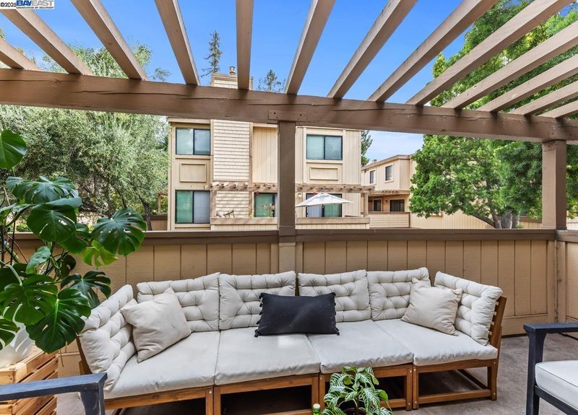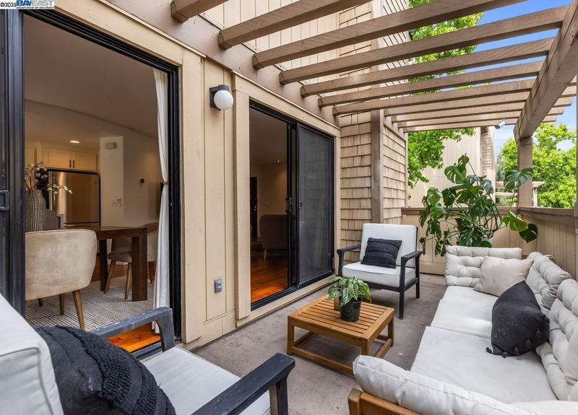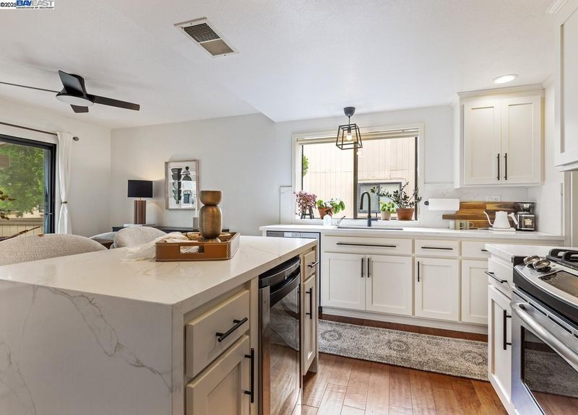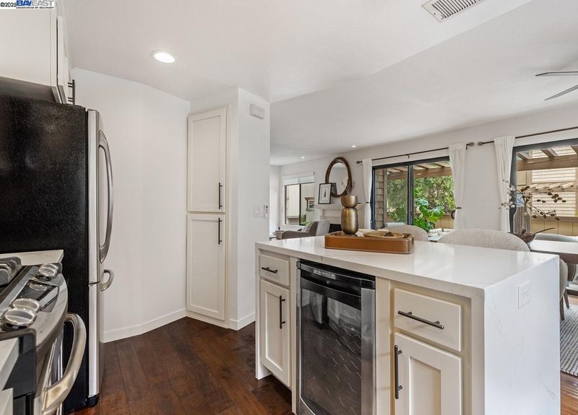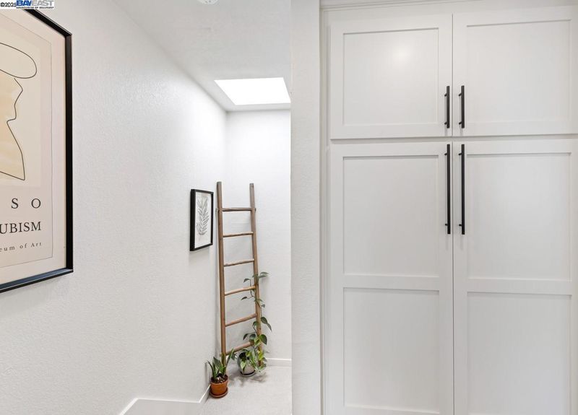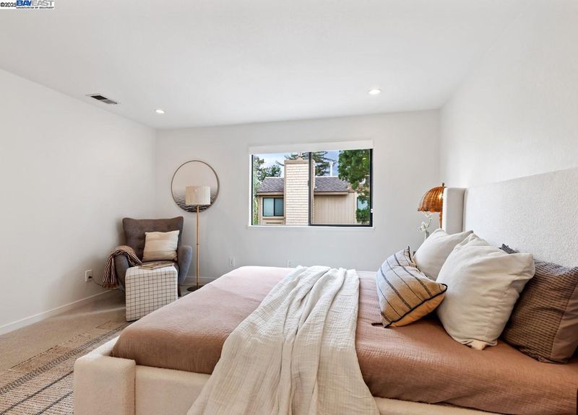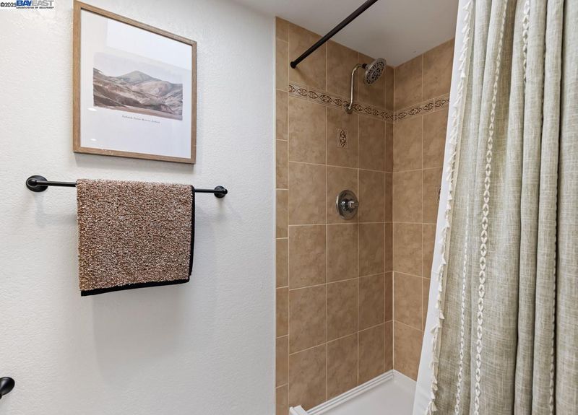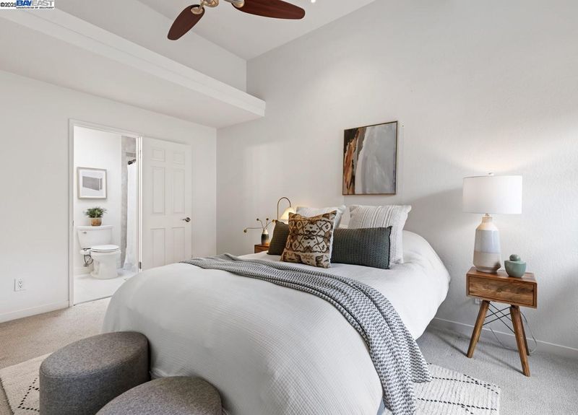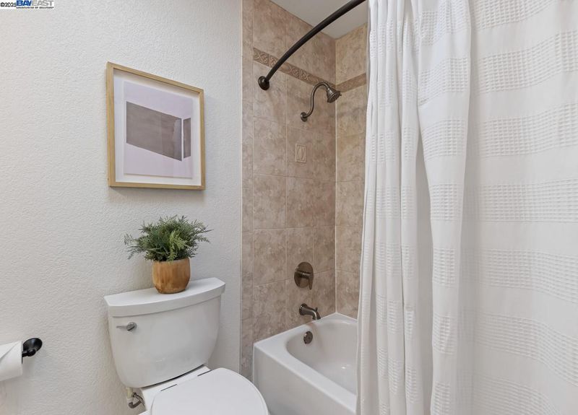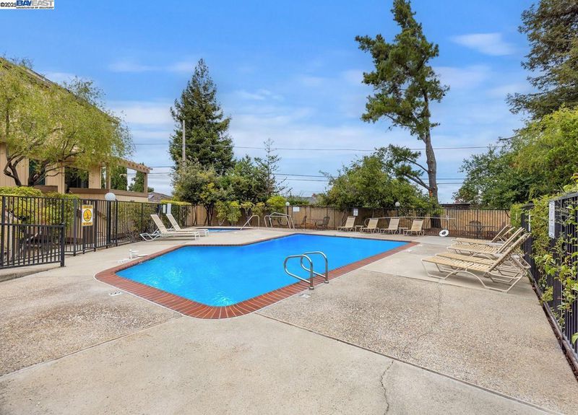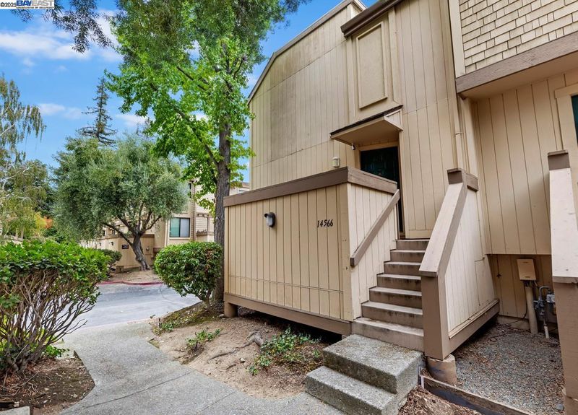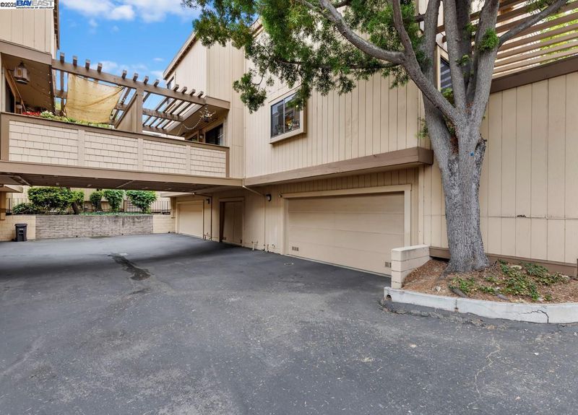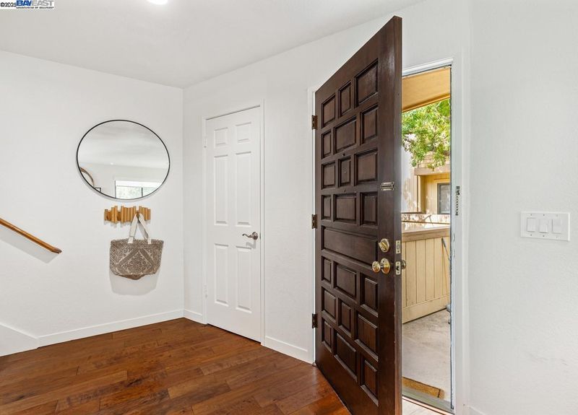
$1,098,000
1,334
SQ FT
$823
SQ/FT
14566 S Bascom Ave
@ S Bascom Ave - Not Listed, Los Gatos
- 2 Bed
- 2.5 (2/1) Bath
- 2 Park
- 1,334 sqft
- Los Gatos
-

-
Sat Sep 13, 1:00 pm - 3:00 pm
Welcome to your exquisite dream home at 14566 South Bascom Avenue, where luxury meets comfort in this 2-bedroom, 2.5-bathroom gem. Boasting a spacious attached two-car garage with a husky heavy duty ceiling storage rack, this home perfectly combines modern elegance with resort-style living. Step into the chef-inspired kitchen, featuring gleaming granite countertops, a wine refrigerator, abundant cabinet storage, and stainless-steel appliances-ideal for both culinary creations and entertaining. Experience seamless indoor-outdoor living as you transition from the kitchen to the inviting balcony through elegant sliding doors, perfect for morning coffees or al fresco gatherings. Bathed in natural light from numerous windows, the home exudes a bright and airy ambiance, while freshly refreshed bathrooms provide a sleek modern touch. With generous living areas and dual primary suites, both comfort and sophistication await you. Situated in a prime location, you'll have effortless access to major freeways, local parks
-
Sun Sep 14, 2:00 pm - 4:00 pm
Welcome to your exquisite dream home at 14566 South Bascom Avenue, where luxury meets comfort in this 2-bedroom, 2.5-bathroom gem. Boasting a spacious attached two-car garage with a husky heavy duty ceiling storage rack, this home perfectly combines modern elegance with resort-style living. Step into the chef-inspired kitchen, featuring gleaming granite countertops, a wine refrigerator, abundant cabinet storage, and stainless-steel appliances-ideal for both culinary creations and entertaining. Experience seamless indoor-outdoor living as you transition from the kitchen to the inviting balcony through elegant sliding doors, perfect for morning coffees or al fresco gatherings. Bathed in natural light from numerous windows, the home exudes a bright and airy ambiance, while freshly refreshed bathrooms provide a sleek modern touch. With generous living areas and dual primary suites, both comfort and sophistication await you. Situated in a prime location, you'll have effortless access to major freeways, local parks
Welcome to your exquisite dream home at 14566 South Bascom Avenue, where luxury meets comfort in this 2-bedroom, 2.5-bathroom gem. Boasting a spacious attached two-car garage with a husky heavy duty ceiling storage rack, this home perfectly combines modern elegance with resort-style living. Step into the chef-inspired kitchen, featuring gleaming granite countertops, a wine refrigerator, abundant cabinet storage, and stainless-steel appliances-ideal for both culinary creations and entertaining. Experience seamless indoor-outdoor living as you transition from the kitchen to the inviting balcony through elegant sliding doors, perfect for morning coffees or al fresco gatherings. Bathed in natural light from numerous windows, the home exudes a bright and airy ambiance, while freshly refreshed bathrooms provide a sleek modern touch. With generous living areas and dual primary suites, both comfort and sophistication await you. Situated in a prime location, you'll have effortless access to major freeways, local parks, vibrant shopping at The Pruneyard and Westfield Mall, and top-rated schools. This blend of style, convenience, and location is your opportunity to own a piece of paradise-make it yours today!
- Current Status
- New
- Original Price
- $1,098,000
- List Price
- $1,098,000
- On Market Date
- Sep 11, 2025
- Property Type
- Condominium
- D/N/S
- Not Listed
- Zip Code
- 95032
- MLS ID
- 41111219
- APN
- 42443029
- Year Built
- 1980
- Stories in Building
- 2
- Possession
- Close Of Escrow
- Data Source
- MAXEBRDI
- Origin MLS System
- BAY EAST
Farnham Charter School
Charter K-5 Elementary
Students: 528 Distance: 0.4mi
Rainbow Of Knowledge Elementary School
Private PK-6 Coed
Students: 20 Distance: 0.6mi
Carlton Elementary School
Public K-5 Elementary
Students: 710 Distance: 0.7mi
South Valley Childrens Center A
Private K-5 Elementary, Coed
Students: NA Distance: 0.7mi
Yavneh Day School
Private K-8 Religious, Nonprofit
Students: 200 Distance: 0.7mi
St. Frances Cabrini Elementary School
Private PK-8 Elementary, Religious, Coed
Students: 628 Distance: 0.8mi
- Bed
- 2
- Bath
- 2.5 (2/1)
- Parking
- 2
- Attached, Int Access From Garage
- SQ FT
- 1,334
- SQ FT Source
- Public Records
- Lot SQ FT
- 529.0
- Lot Acres
- 0.01 Acres
- Pool Info
- In Ground, Community
- Kitchen
- Dishwasher, Gas Range, Microwave, Free-Standing Range, Refrigerator, Gas Water Heater, Stone Counters, Disposal, Gas Range/Cooktop, Kitchen Island, Range/Oven Free Standing
- Cooling
- Ceiling Fan(s), Central Air
- Disclosures
- None
- Entry Level
- 2
- Exterior Details
- Other
- Flooring
- Hardwood, Vinyl, Carpet
- Foundation
- Fire Place
- Gas Starter, Living Room, Wood Burning
- Heating
- Forced Air, Natural Gas
- Laundry
- Dryer, In Garage, Washer
- Upper Level
- 2 Bedrooms, 2 Baths
- Main Level
- 0.5 Bath, Laundry Facility, Main Entry
- Possession
- Close Of Escrow
- Architectural Style
- Other
- Non-Master Bathroom Includes
- Shower Over Tub, Tile, Stone
- Construction Status
- Existing
- Additional Miscellaneous Features
- Other
- Location
- Other
- Roof
- Shingle
- Water and Sewer
- Public
- Fee
- $540
MLS and other Information regarding properties for sale as shown in Theo have been obtained from various sources such as sellers, public records, agents and other third parties. This information may relate to the condition of the property, permitted or unpermitted uses, zoning, square footage, lot size/acreage or other matters affecting value or desirability. Unless otherwise indicated in writing, neither brokers, agents nor Theo have verified, or will verify, such information. If any such information is important to buyer in determining whether to buy, the price to pay or intended use of the property, buyer is urged to conduct their own investigation with qualified professionals, satisfy themselves with respect to that information, and to rely solely on the results of that investigation.
School data provided by GreatSchools. School service boundaries are intended to be used as reference only. To verify enrollment eligibility for a property, contact the school directly.
