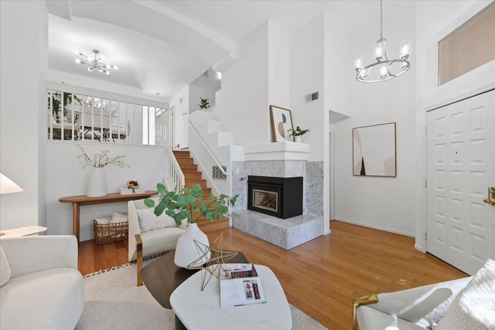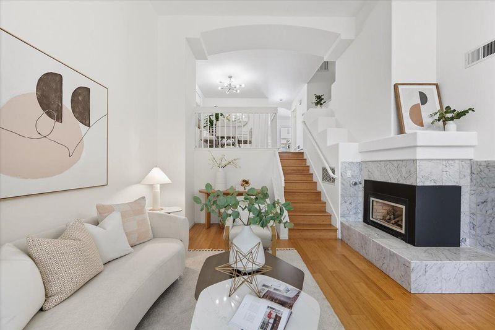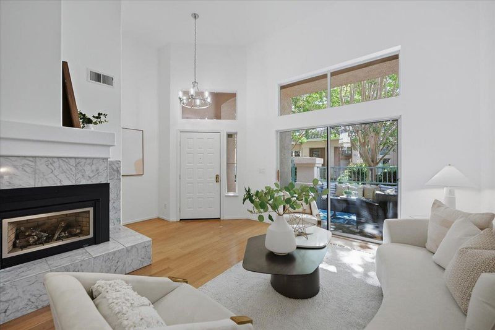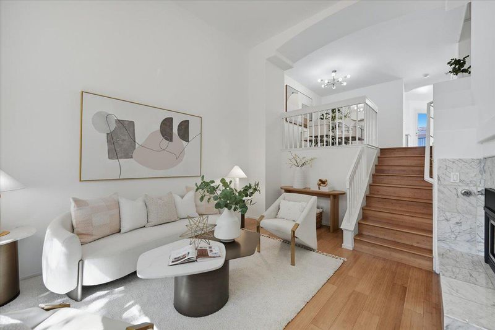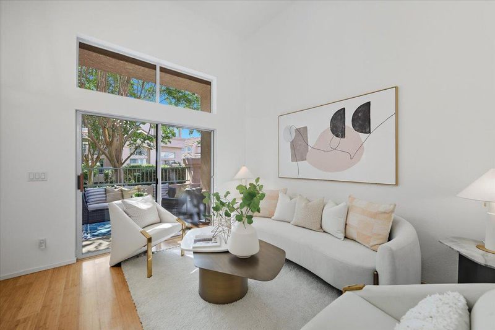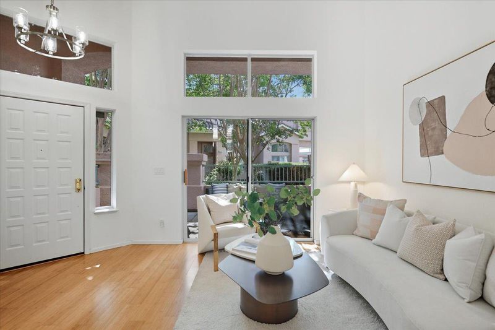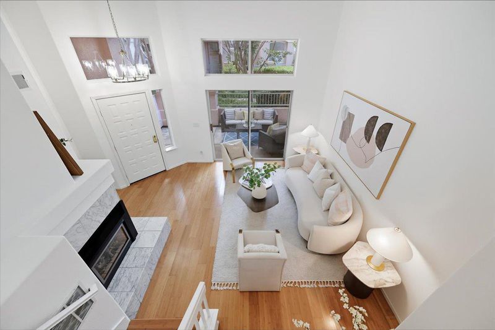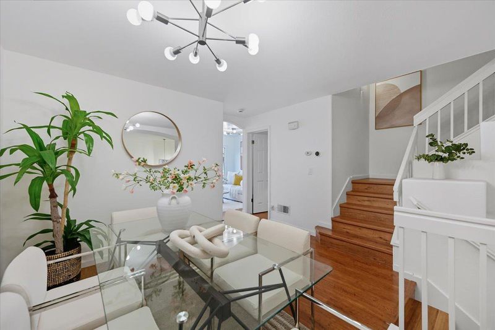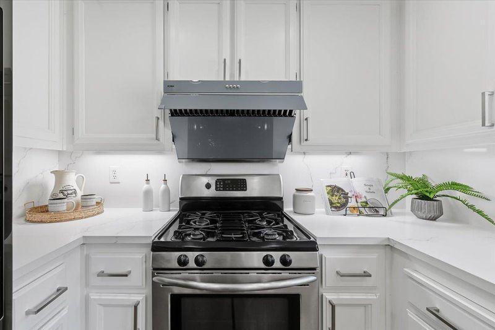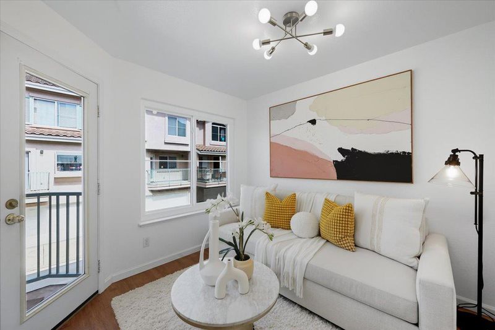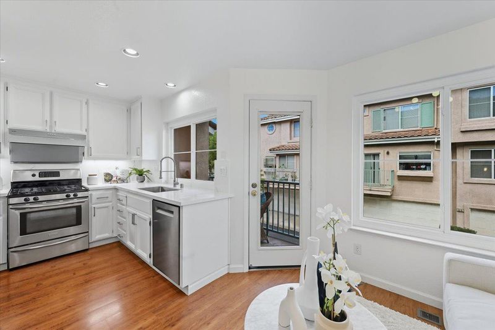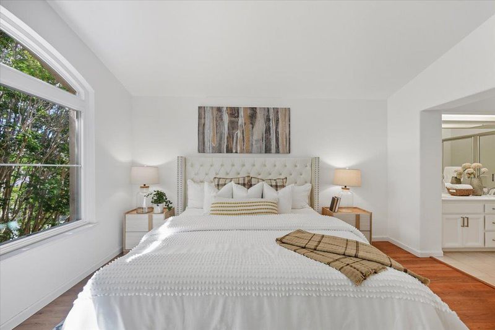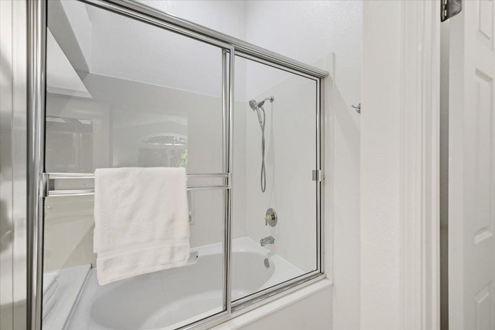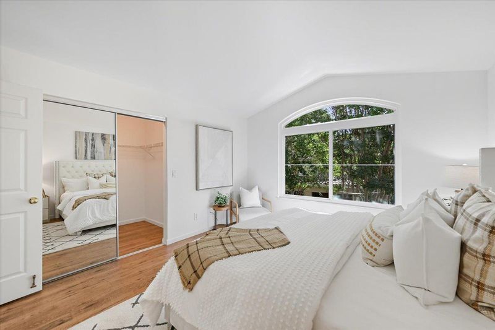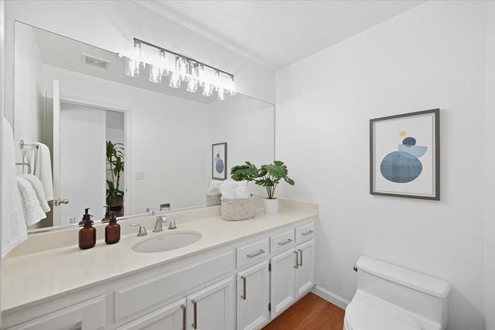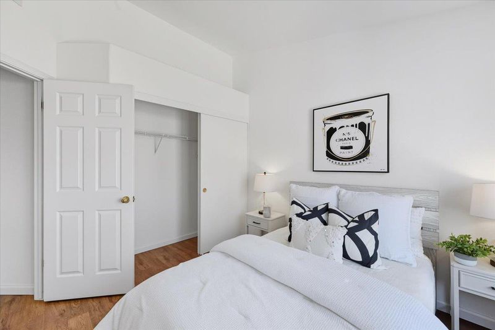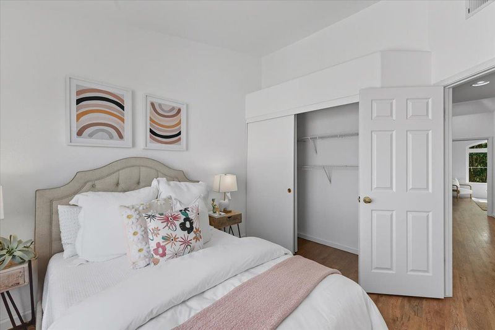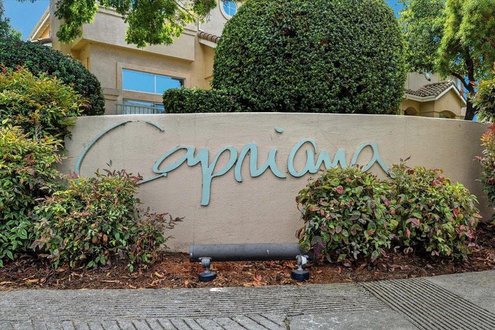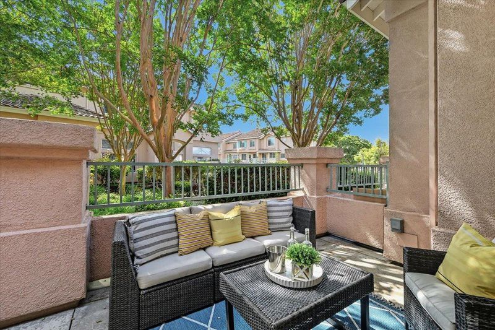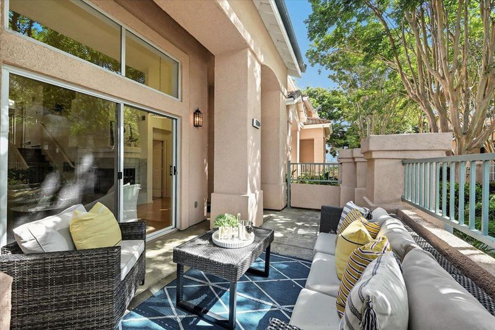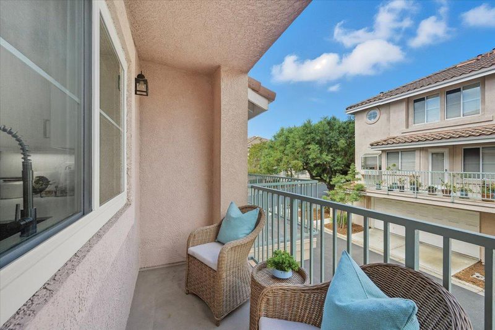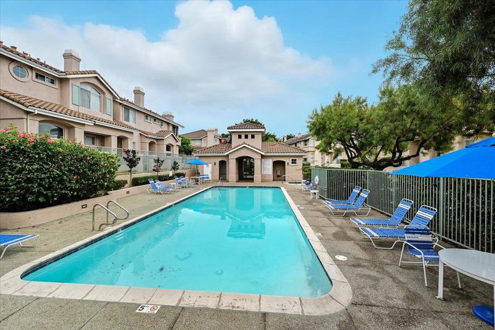
$1,249,000
1,514
SQ FT
$825
SQ/FT
6004 Pisa Terrace, #119
@ Ardenwood Blvd - 3700 - Fremont, Fremont
- 3 Bed
- 3 (2/1) Bath
- 2 Park
- 1,514 sqft
- FREMONT
-

-
Sat Sep 13, 1:30 pm - 4:30 pm
-
Sun Sep 14, 1:30 pm - 4:30 pm
Welcome to the pinnacle of luxury living in this upgraded townhouse, ideally located in Fremont highly sought-after Ardenwood neighborhood with access to top-rated excellent schools. The gated front entry opens to a serene patio, leading into a bright, soaring-ceiling living space featuring gleaming hardwood floors and a cozy marble-accented fireplace. A formal dining area flows effortlessly into the eat-in kitchenperfect for everyday family meals or entertaining guests. The kitchen boasts new quartz countertops and opens to a private balcony, ideal for morning coffee or relaxing evenings under the sky. Upstairs, discover three generously sized bedrooms, enhanced with hardwood flooring and double-pane windows. The primary suite impresses with a vaulted ceiling, walk-in closet, and a spa-like ensuite bathroom with dual sinksoffering a true retreat. As part of the desirable Capriana community, residents enjoy a sparkling pool and spa, all with low HOA dues. The prime location offers unmatched conveniencewalking distance to parks including Ardenwood Historic Farm, Coyote Hills, and Karl Nordvik Park, with easy access to shops, highways 880/84 Dumbarton Bridge, and major Silicon Valley employers. This home is truly a must-see gem for families and professionals alike.
- Days on Market
- 0 days
- Current Status
- Active
- Original Price
- $1,249,000
- List Price
- $1,249,000
- On Market Date
- Sep 9, 2025
- Property Type
- Townhouse
- Area
- 3700 - Fremont
- Zip Code
- 94555
- MLS ID
- ML82020897
- APN
- 543-0462-197
- Year Built
- 1992
- Stories in Building
- Unavailable
- Possession
- Unavailable
- Data Source
- MLSL
- Origin MLS System
- MLSListings, Inc.
Forest Park Elementary School
Public K-6 Elementary
Students: 1011 Distance: 0.6mi
Genius Kids Inc
Private K-6
Students: 91 Distance: 0.8mi
Challenger School - Ardenwood
Private PK-8 Elementary, Coed
Students: 10000 Distance: 0.8mi
Delaine Eastin Elementary School
Public K-5 Elementary
Students: 765 Distance: 1.0mi
John F. Kennedy Elementary School
Public K-6 Elementary
Students: 404 Distance: 1.1mi
H. A. Snow Elementary School
Public K-6 Elementary
Students: 343 Distance: 1.1mi
- Bed
- 3
- Bath
- 3 (2/1)
- Double Sinks, Primary - Oversized Tub, Stall Shower, Tub in Primary Bedroom
- Parking
- 2
- Attached Garage, Common Parking Area
- SQ FT
- 1,514
- SQ FT Source
- Unavailable
- Pool Info
- Community Facility, Pool - Fenced
- Kitchen
- Countertop - Quartz, Oven Range, Refrigerator
- Cooling
- None
- Dining Room
- Breakfast Room, Formal Dining Room
- Disclosures
- Natural Hazard Disclosure
- Family Room
- No Family Room
- Foundation
- Concrete Slab
- Fire Place
- Gas Burning, Living Room
- Heating
- Forced Air
- Laundry
- Inside, Upper Floor
- * Fee
- $275
- Name
- CAPRIANA HOA
- Phone
- 925-417-7100
- *Fee includes
- Landscaping / Gardening, Maintenance - Common Area, Pool, Spa, or Tennis, and Other
MLS and other Information regarding properties for sale as shown in Theo have been obtained from various sources such as sellers, public records, agents and other third parties. This information may relate to the condition of the property, permitted or unpermitted uses, zoning, square footage, lot size/acreage or other matters affecting value or desirability. Unless otherwise indicated in writing, neither brokers, agents nor Theo have verified, or will verify, such information. If any such information is important to buyer in determining whether to buy, the price to pay or intended use of the property, buyer is urged to conduct their own investigation with qualified professionals, satisfy themselves with respect to that information, and to rely solely on the results of that investigation.
School data provided by GreatSchools. School service boundaries are intended to be used as reference only. To verify enrollment eligibility for a property, contact the school directly.
