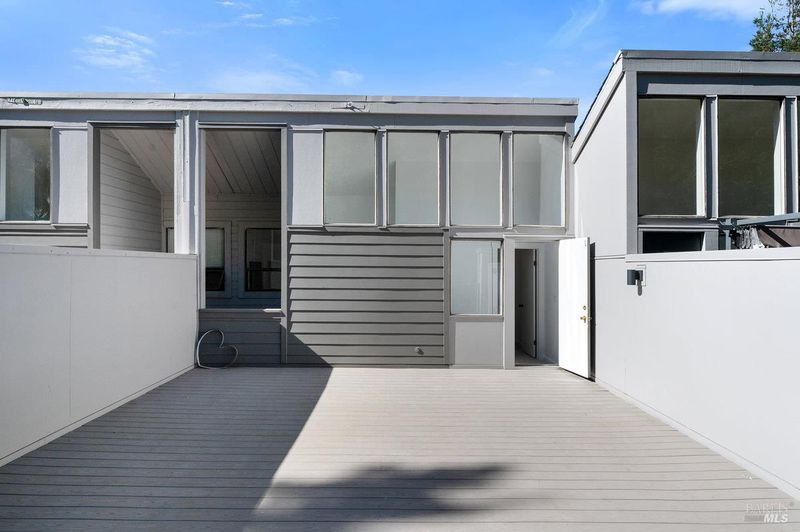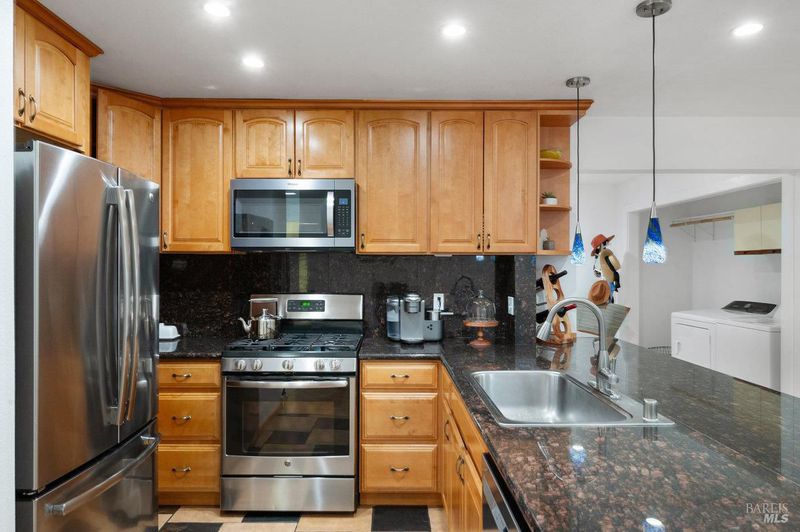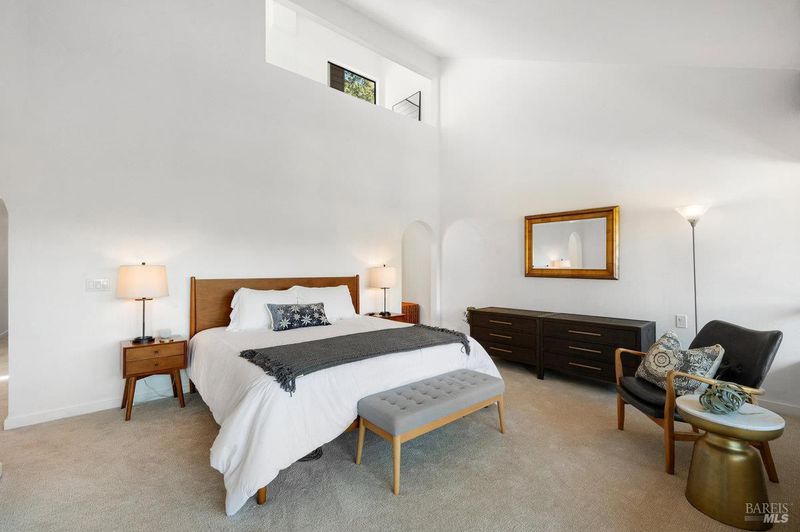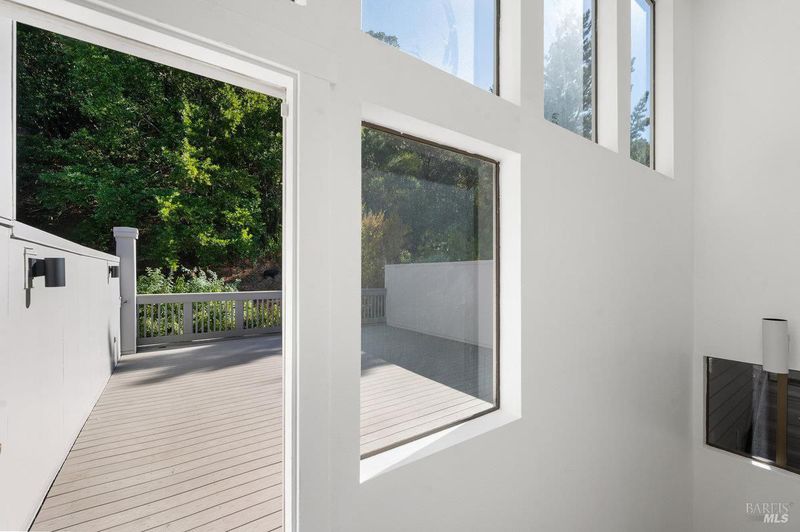
$669,000
2,021
SQ FT
$331
SQ/FT
154 Professional Center Parkway
@ Redwood Hwy - San Rafael
- 3 Bed
- 3 (2/1) Bath
- 3 Park
- 2,021 sqft
- San Rafael
-

-
Sun Sep 14, 1:00 pm - 4:00 pm
Amazing price for this private and spacious multi-level contemporary. Warm and inviting with serene valley and hill views. Don't miss the loft space and roof top deck.
Welcome to 154 Professional Center Parkway. This multi-level contemporary features 3 bedrooms and 2.5 bathrooms, with 2,021 square feet. The entry level offers an attached garage and storage room. Ascend to the second floor, where the modern kitchen and open living/dining room provide a warm and inviting space with serene views of the Terra Linda valley and hills. The third floor is dedicated to rest and relaxation, housing all three bedrooms, including a primary suite that boasts a generous balcony overlooking the golden hills. Additionally, there is a modern loft space above that is perfect for yoga, meditation, or artistic pursuits and opens to a spacious rooftop deck. Here you will find plenty of sun and privacy while looking out to the greenbelt backdrop, allowing for wildlife and quiet enjoyment. Additional amenities include a swimming pool plus ample parking with two additional assigned spaces. This home is a peaceful retreat surrounded by the beauty of Marin County.
- Days on Market
- 0 days
- Current Status
- Active
- Original Price
- $669,000
- List Price
- $669,000
- On Market Date
- Sep 10, 2025
- Property Type
- Condominium
- Area
- San Rafael
- Zip Code
- 94903
- MLS ID
- 325080984
- APN
- 155-320-29
- Year Built
- 1980
- Stories in Building
- Unavailable
- Possession
- Close Of Escrow
- Data Source
- BAREIS
- Origin MLS System
Star Academy
Private 1-12 Special Education Program, Nonprofit
Students: 70 Distance: 0.6mi
Fusion Academy Marin
Private 6-12 Coed
Students: 55 Distance: 0.7mi
Marin County Rop School
Public 9-12
Students: NA Distance: 0.8mi
Marin County Special Education School
Public K-12 Special Education
Students: 201 Distance: 0.8mi
Phoenix Academy
Charter 9-12 Secondary
Students: 6 Distance: 0.8mi
Vallecito Elementary School
Public K-5 Elementary
Students: 476 Distance: 0.8mi
- Bed
- 3
- Bath
- 3 (2/1)
- Double Sinks
- Parking
- 3
- Assigned
- SQ FT
- 2,021
- SQ FT Source
- Assessor Auto-Fill
- Lot SQ FT
- 1,198.0
- Lot Acres
- 0.0275 Acres
- Pool Info
- Common Facility
- Kitchen
- Breakfast Area, Granite Counter
- Cooling
- None
- Dining Room
- Dining/Living Combo
- Living Room
- View
- Flooring
- Carpet, Wood, Other
- Fire Place
- Brick, Living Room
- Heating
- Central
- Laundry
- Dryer Included, Washer Included
- Upper Level
- Bedroom(s), Full Bath(s), Loft, Primary Bedroom, Retreat
- Main Level
- Dining Room, Kitchen, Living Room, Partial Bath(s)
- Views
- Hills
- Possession
- Close Of Escrow
- Architectural Style
- Contemporary
- * Fee
- $937
- Name
- Pinnacle
- Phone
- (925) 743-3080
- *Fee includes
- Common Areas, Insurance, Maintenance Grounds, Management, Pool, and Sewer
MLS and other Information regarding properties for sale as shown in Theo have been obtained from various sources such as sellers, public records, agents and other third parties. This information may relate to the condition of the property, permitted or unpermitted uses, zoning, square footage, lot size/acreage or other matters affecting value or desirability. Unless otherwise indicated in writing, neither brokers, agents nor Theo have verified, or will verify, such information. If any such information is important to buyer in determining whether to buy, the price to pay or intended use of the property, buyer is urged to conduct their own investigation with qualified professionals, satisfy themselves with respect to that information, and to rely solely on the results of that investigation.
School data provided by GreatSchools. School service boundaries are intended to be used as reference only. To verify enrollment eligibility for a property, contact the school directly.


































