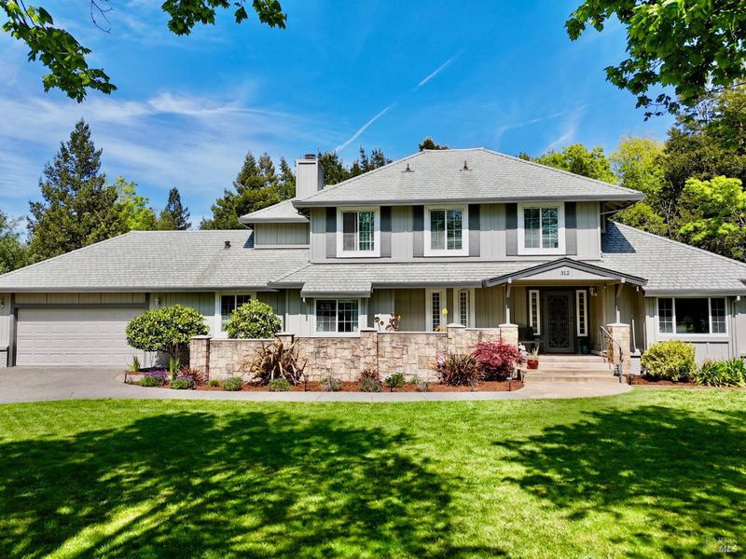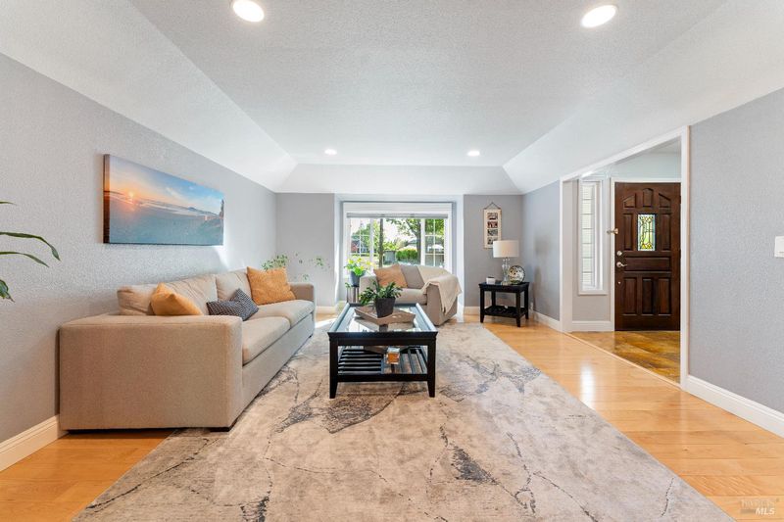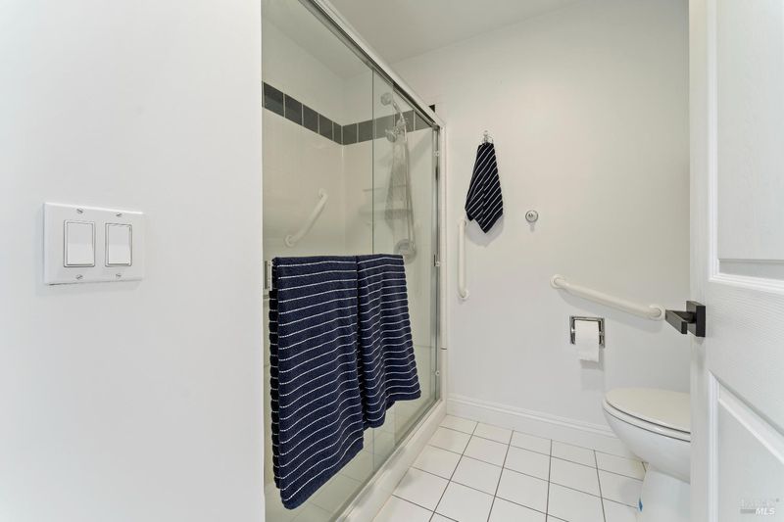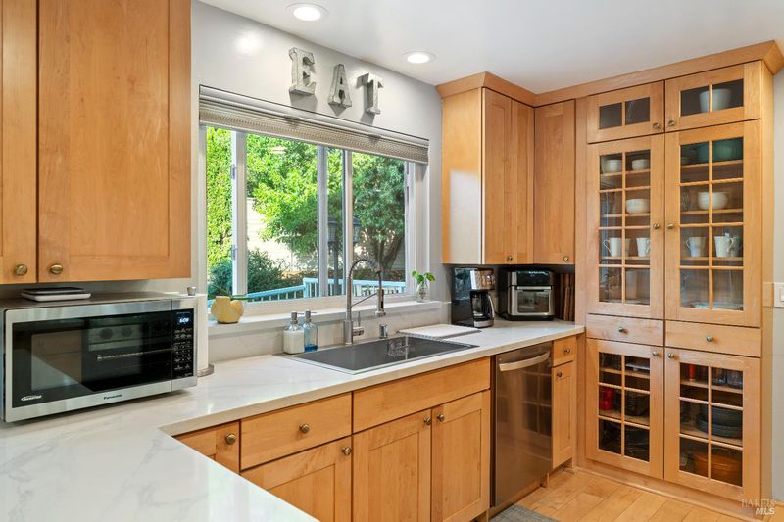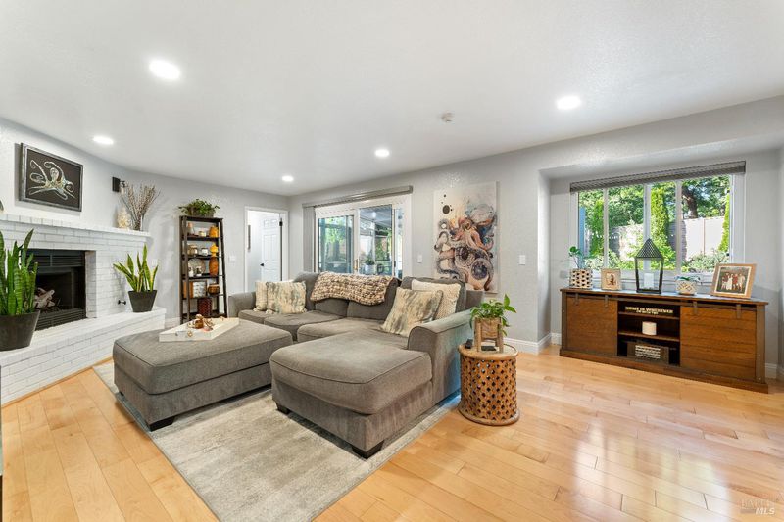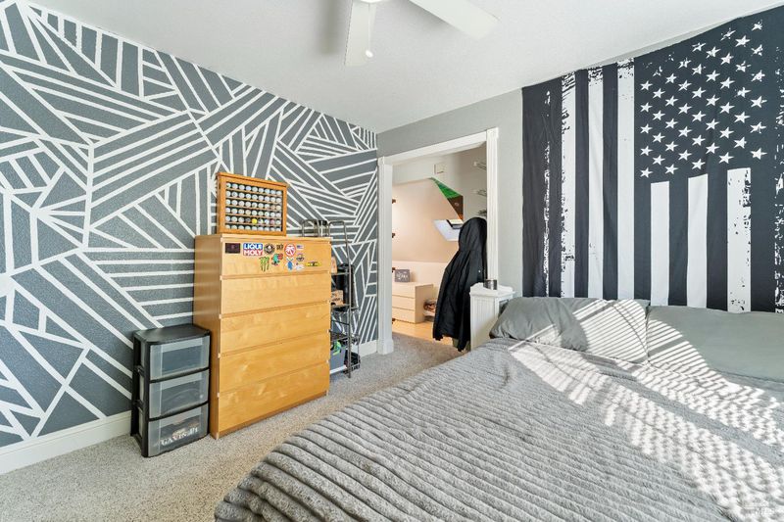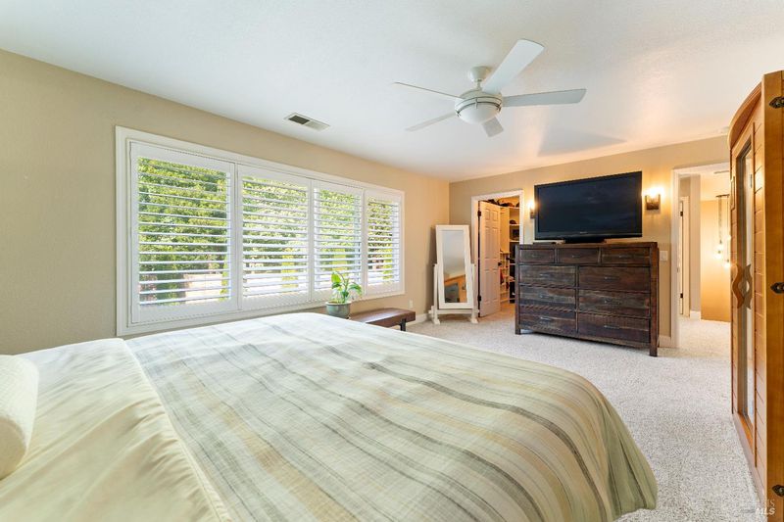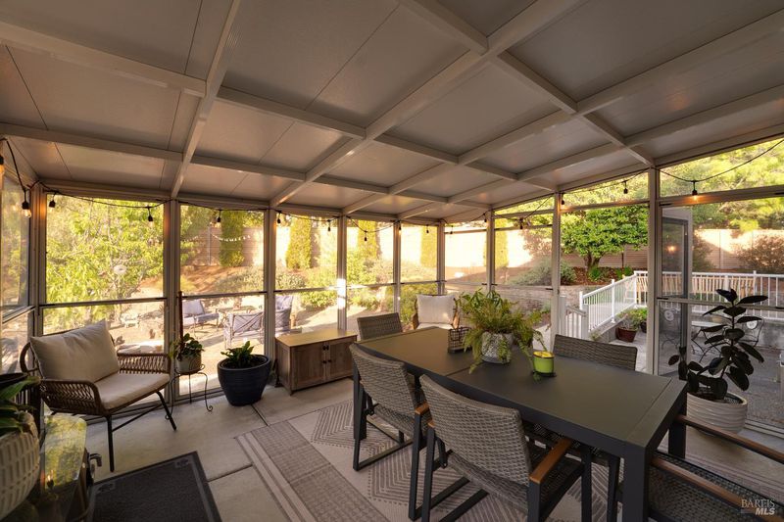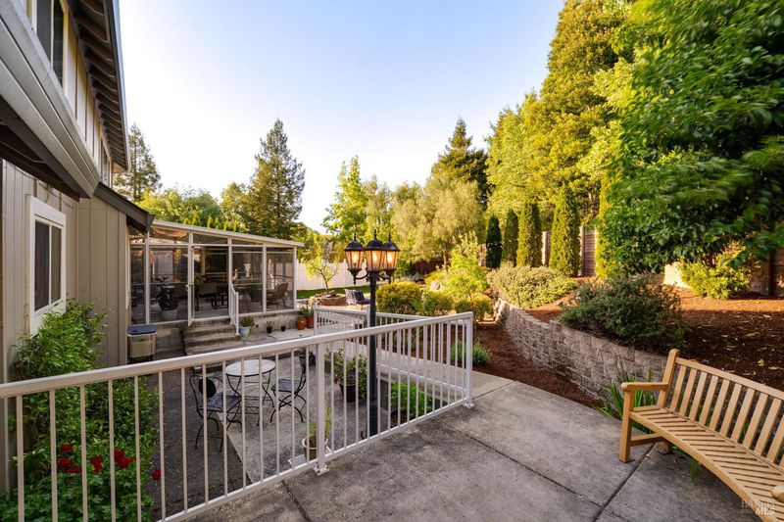
$1,299,000
2,612
SQ FT
$497
SQ/FT
312 Countryside Drive
@ Fulton - Santa Rosa-Northwest, Santa Rosa
- 5 Bed
- 4 (3/1) Bath
- 6 Park
- 2,612 sqft
- Santa Rosa
-

Move into the sought after Countryside Estates. Live in a distinguished gated community close to everything but with a country feel. Only minutes to shopping and fantastic wineries, and easy access to Hwy 12 to get across town with ease. This five bedroom three and a half bathroom home just under three thousand square feet has everything you have been looking for. This Home has curb appeal to invite your guest and a thoughtful outdoor entertainment area to sit and enjoy food and immerse in great conversation. The total lot is approaching half an acre without a neighbor on either side of the home. Inside you get to enjoy warm maple wood floors, updated kitchen with Viking double oven range, beautiful white quartz counters, and ample storage with cabinets galore. Other features the home offers for peace of mind is newer Da Vinci roof, high efficiency HVAC, Bosch instant hot water, wired alarm system, and boat/rv parking.
- Days on Market
- 3 days
- Current Status
- Active
- Original Price
- $1,299,000
- List Price
- $1,299,000
- On Market Date
- Jun 10, 2025
- Property Type
- Single Family Residence
- Area
- Santa Rosa-Northwest
- Zip Code
- 95401
- MLS ID
- 325049575
- APN
- 035-550-046-000
- Year Built
- 1988
- Stories in Building
- Unavailable
- Possession
- Close Of Escrow
- Data Source
- BAREIS
- Origin MLS System
Santa Rosa Christian School
Private K-12 Combined Elementary And Secondary, Religious, Coed
Students: NA Distance: 0.6mi
Wright Charter School
Charter K-8 Elementary
Students: 456 Distance: 0.9mi
J. X. Wilson Elementary School
Public K-6 Elementary
Students: 473 Distance: 1.0mi
American Christian Academy - Ext
Private 1-12
Students: NA Distance: 1.0mi
Lawrence Cook Middle School
Public 7-8 Middle
Students: 459 Distance: 1.4mi
Greenhouse Academy
Private 7-12 Special Education Program, All Male, Boarding, Nonprofit
Students: NA Distance: 1.4mi
- Bed
- 5
- Bath
- 4 (3/1)
- Shower Stall(s), Soaking Tub, Tile
- Parking
- 6
- Garage Door Opener, Interior Access
- SQ FT
- 2,612
- SQ FT Source
- Assessor Auto-Fill
- Lot SQ FT
- 15,873.0
- Lot Acres
- 0.3644 Acres
- Cooling
- Ceiling Fan(s), Central, MultiZone
- Dining Room
- Breakfast Nook, Formal Area
- Flooring
- Carpet, Tile, Wood
- Foundation
- Concrete Perimeter
- Fire Place
- Family Room, Gas Starter
- Heating
- Central, Fireplace(s), MultiZone, Natural Gas
- Laundry
- Ground Floor, Inside Room
- Upper Level
- Bedroom(s), Primary Bedroom
- Main Level
- Bedroom(s), Dining Room, Family Room, Full Bath(s), Garage, Kitchen, Living Room, Partial Bath(s)
- Possession
- Close Of Escrow
- Architectural Style
- Contemporary, Traditional
- * Fee
- $220
- Name
- Common Interest Managment Services
- Phone
- (707) 544-9443
- *Fee includes
- Management and Road
MLS and other Information regarding properties for sale as shown in Theo have been obtained from various sources such as sellers, public records, agents and other third parties. This information may relate to the condition of the property, permitted or unpermitted uses, zoning, square footage, lot size/acreage or other matters affecting value or desirability. Unless otherwise indicated in writing, neither brokers, agents nor Theo have verified, or will verify, such information. If any such information is important to buyer in determining whether to buy, the price to pay or intended use of the property, buyer is urged to conduct their own investigation with qualified professionals, satisfy themselves with respect to that information, and to rely solely on the results of that investigation.
School data provided by GreatSchools. School service boundaries are intended to be used as reference only. To verify enrollment eligibility for a property, contact the school directly.
