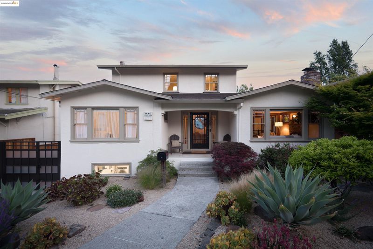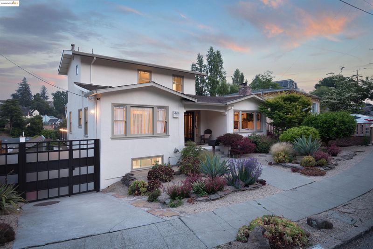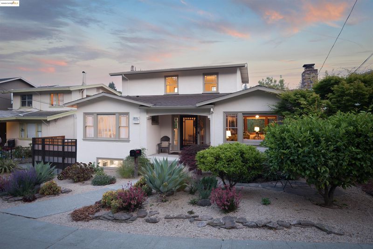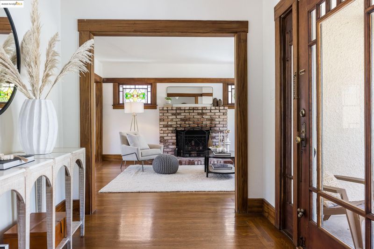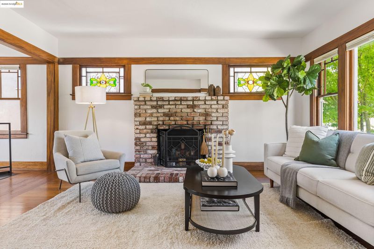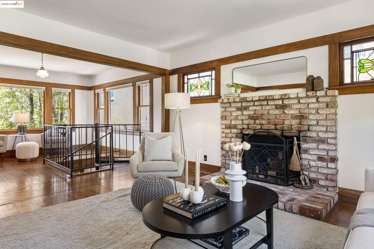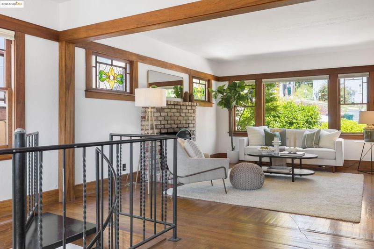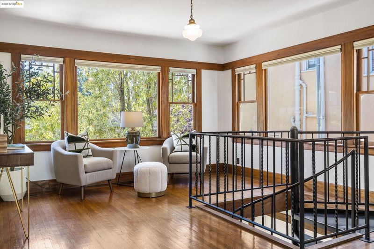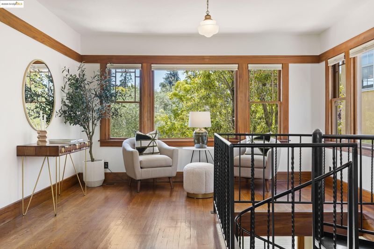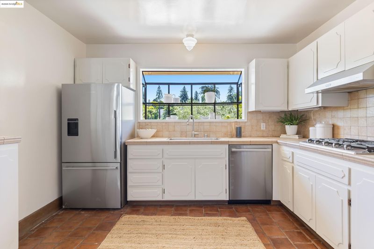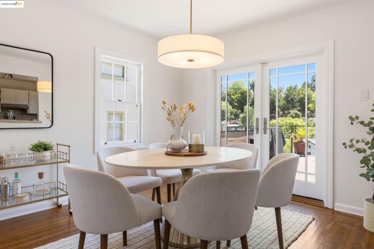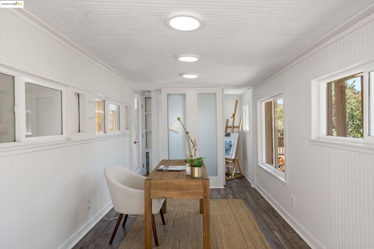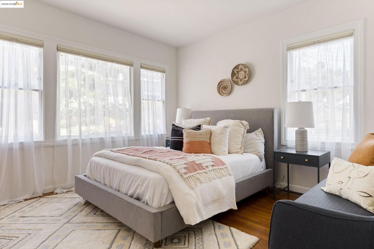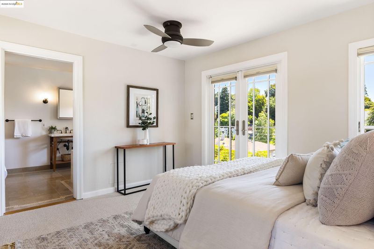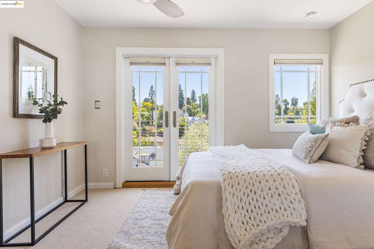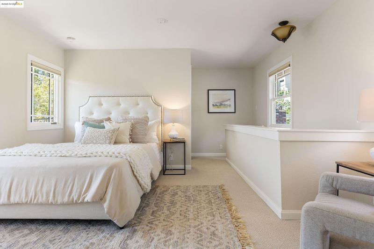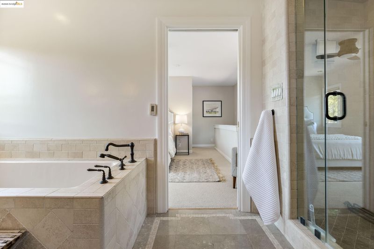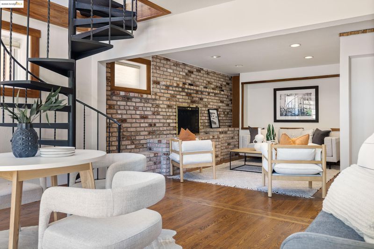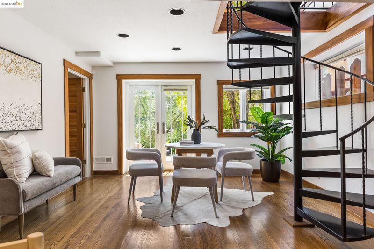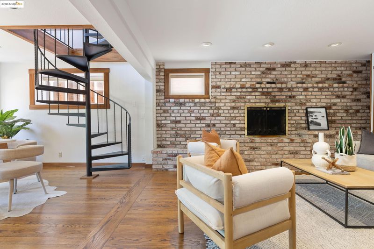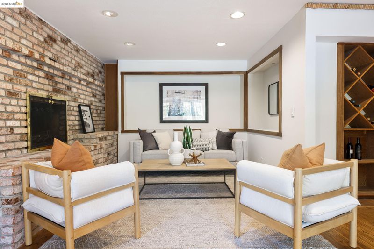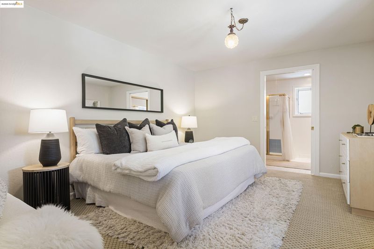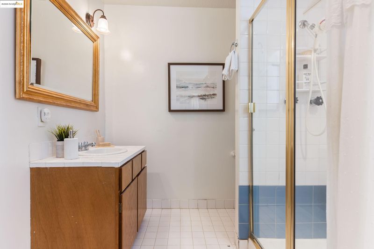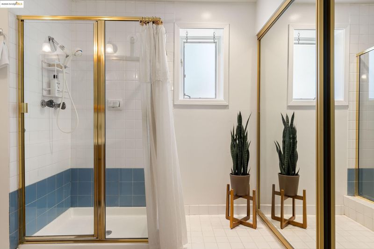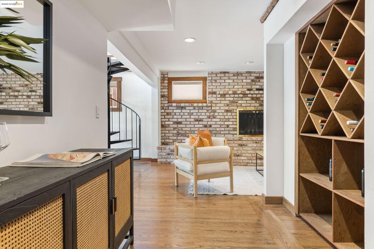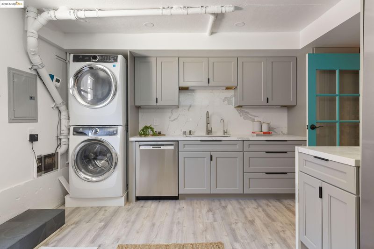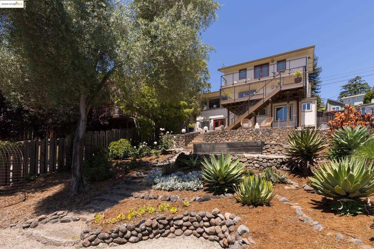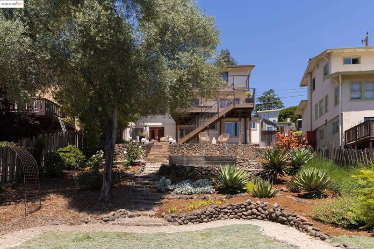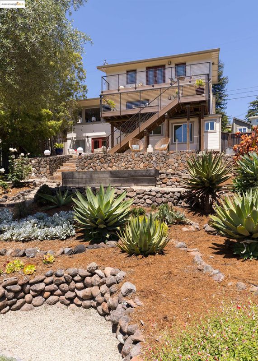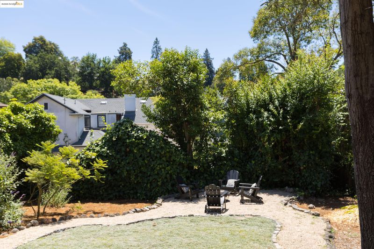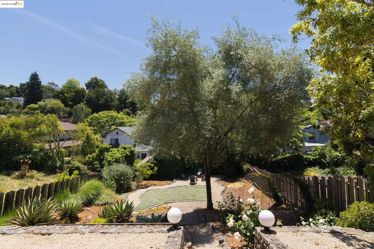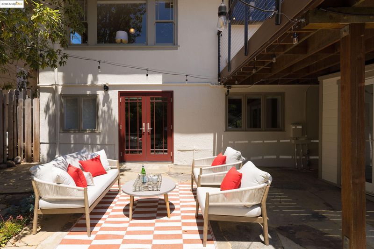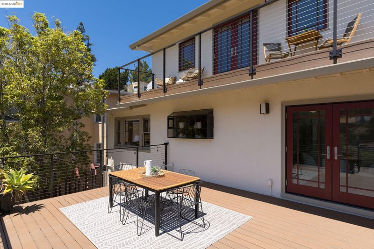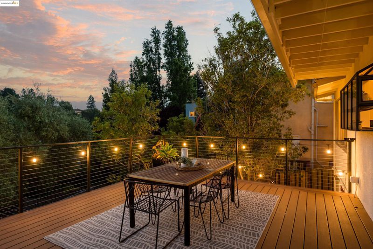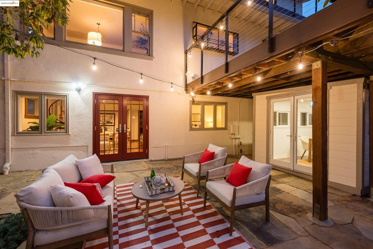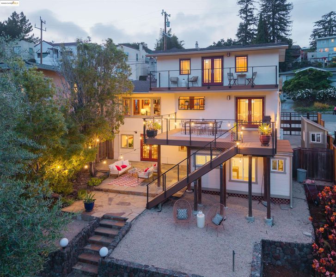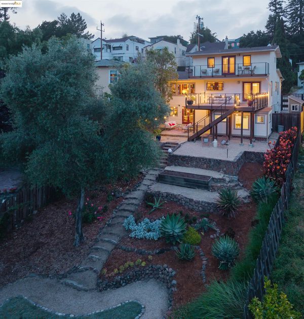
$1,495,000
2,511
SQ FT
$595
SQ/FT
769 Santa Ray Ave
@ Paloma - Crocker Hghlands, Oakland
- 3 Bed
- 3 Bath
- 0 Park
- 2,511 sqft
- Oakland
-

-
Sat Jun 7, 2:00 pm - 4:30 pm
Welcome to this one-of-a-kind Craftsman-style home that combines timeless character with modern versatility. Spanning three thoughtfully designed levels, this home offers a rare layout with a private bedroom suite on each floor—ideal for multi-generational living, guests, or flexible work-from-home options. Enter through a level-in main entry to a gracious foyer that sets the tone for the refined craftsmanship found throughout. The living room features classic Craftsman picture windows, a handsome fireplace, and dual seating areas overlooking the front garden. The open-concept kitchen and dining area flow seamlessly onto an expansive deck, perfect for entertaining or relaxing while enjoying the serene, verdant backyard Upstairs, the private primary suite feels like a tranquil treehouse retreat, complete with its own deck overlooking the green oasis below. The lower level boasts a newly added kitchen, a spacious bedroom with full bath, wine cellar, stacked laundry, dining nook, and a cozy second living roo
-
Sun Jun 8, 2:00 pm - 4:30 pm
Welcome to this one-of-a-kind Craftsman-style home that combines timeless character with modern versatility. Spanning three thoughtfully designed levels, this home offers a rare layout with a private bedroom suite on each floor—ideal for multi-generational living, guests, or flexible work-from-home options. Enter through a level-in main entry to a gracious foyer that sets the tone for the refined craftsmanship found throughout. The living room features classic Craftsman picture windows, a handsome fireplace, and dual seating areas overlooking the front garden. The open-concept kitchen and dining area flow seamlessly onto an expansive deck, perfect for entertaining or relaxing while enjoying the serene, verdant backyard Upstairs, the private primary suite feels like a tranquil treehouse retreat, complete with its own deck overlooking the green oasis below. The lower level boasts a newly added kitchen, a spacious bedroom with full bath, wine cellar, stacked laundry, dining nook, and a cozy second living roo
Welcome to this one-of-a-kind Craftsman-style home that combines timeless character with modern versatility. Spanning three thoughtfully designed levels, this home offers a rare layout with a private bedroom suite on each floor—ideal for multi-generational living, guests, or flexible work-from-home options. Enter through a level-in main entry to a gracious foyer that sets the tone for the refined craftsmanship found throughout. The living room features classic Craftsman picture windows, a handsome fireplace, and dual seating areas—one overlooking the front garden and the other an intimate space with views toward the lush backyard. The open-concept kitchen and dining area flow seamlessly onto an expansive deck, perfect for entertaining or relaxing while enjoying the serene, verdant backyard—ideal for gardening, play, or al fresco dining on warm summer evenings. A full bathroom and bedroom complete this main level. Upstairs, the private primary suite feels like a tranquil treehouse retreat, complete with its own deck overlooking the green oasis below. The lower level—accessible by a stylish spiral staircase or a separate private entrance—boasts a newly added kitchen, a spacious bedroom with full bath, wine cellar, stacked laundry, dining nook, and a cozy second living room.
- Current Status
- New
- Original Price
- $1,495,000
- List Price
- $1,495,000
- On Market Date
- Jun 4, 2025
- Property Type
- Detached
- D/N/S
- Crocker Hghlands
- Zip Code
- 94610
- MLS ID
- 41100043
- APN
- 1187643
- Year Built
- 1919
- Stories in Building
- 3
- Possession
- Negotiable
- Data Source
- MAXEBRDI
- Origin MLS System
- Bridge AOR
Crocker Highlands Elementary School
Public K-5 Elementary
Students: 466 Distance: 0.4mi
Williams Academy
Private 9-12
Students: NA Distance: 0.4mi
Oakland High School
Public 9-12 Secondary
Students: 1642 Distance: 0.5mi
Wildwood Elementary School
Public K-5 Elementary
Students: 296 Distance: 0.5mi
Edna Brewer Middle School
Public 6-8 Middle
Students: 808 Distance: 0.6mi
Millennium High Alternative School
Public 9-12 Continuation
Students: 65 Distance: 0.7mi
- Bed
- 3
- Bath
- 3
- Parking
- 0
- Off Street
- SQ FT
- 2,511
- SQ FT Source
- Measured
- Lot SQ FT
- 6,768.0
- Lot Acres
- 0.16 Acres
- Pool Info
- None
- Kitchen
- Dryer, Washer, Counter - Solid Surface, Tile Counters
- Cooling
- None
- Disclosures
- Nat Hazard Disclosure
- Entry Level
- Exterior Details
- Back Yard, Garden/Play, Storage
- Flooring
- Hardwood, Carpet
- Foundation
- Fire Place
- Family Room, Living Room
- Heating
- Zoned
- Laundry
- Laundry Room
- Main Level
- 1 Bath
- Possession
- Negotiable
- Architectural Style
- Craftsman
- Construction Status
- Existing
- Additional Miscellaneous Features
- Back Yard, Garden/Play, Storage
- Location
- Sloped Down
- Roof
- Composition Shingles
- Fee
- Unavailable
MLS and other Information regarding properties for sale as shown in Theo have been obtained from various sources such as sellers, public records, agents and other third parties. This information may relate to the condition of the property, permitted or unpermitted uses, zoning, square footage, lot size/acreage or other matters affecting value or desirability. Unless otherwise indicated in writing, neither brokers, agents nor Theo have verified, or will verify, such information. If any such information is important to buyer in determining whether to buy, the price to pay or intended use of the property, buyer is urged to conduct their own investigation with qualified professionals, satisfy themselves with respect to that information, and to rely solely on the results of that investigation.
School data provided by GreatSchools. School service boundaries are intended to be used as reference only. To verify enrollment eligibility for a property, contact the school directly.
