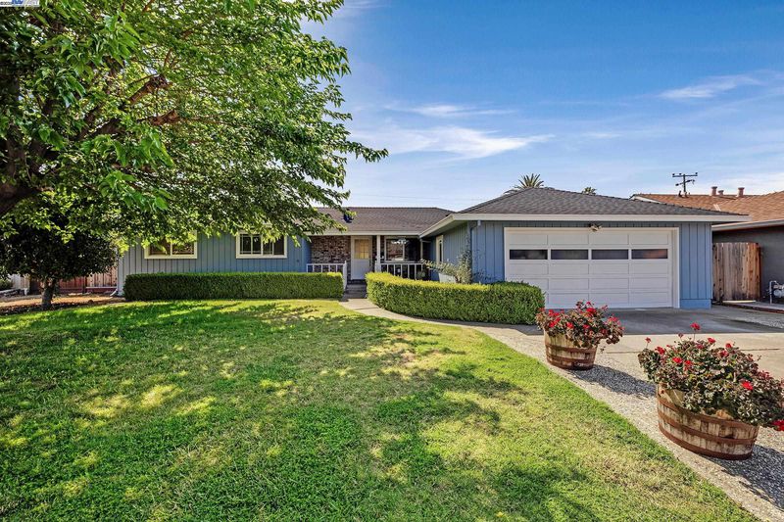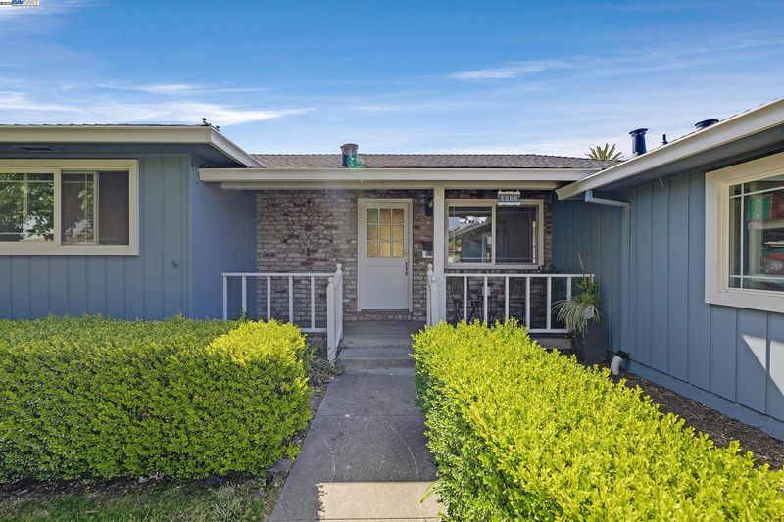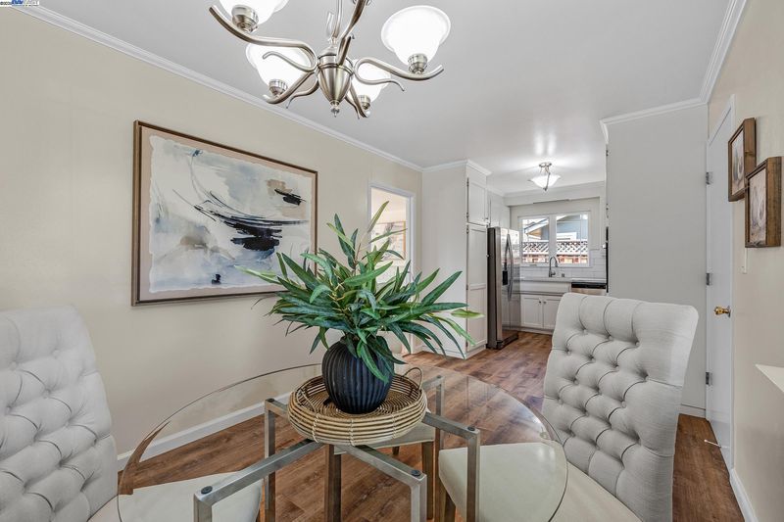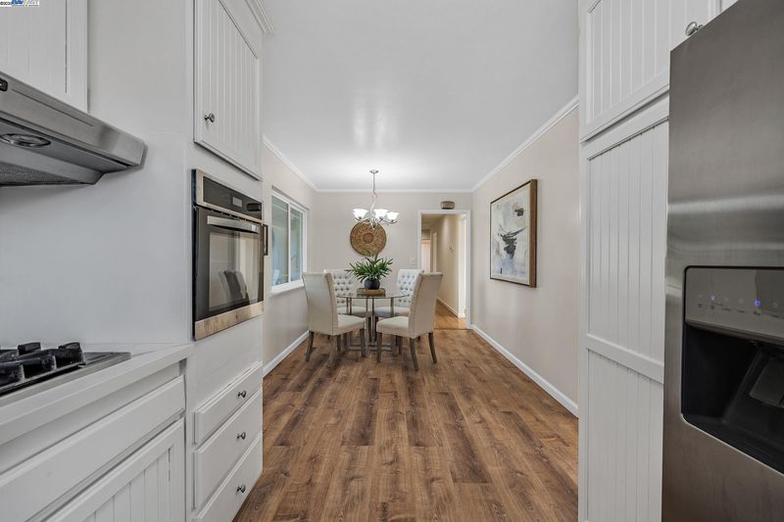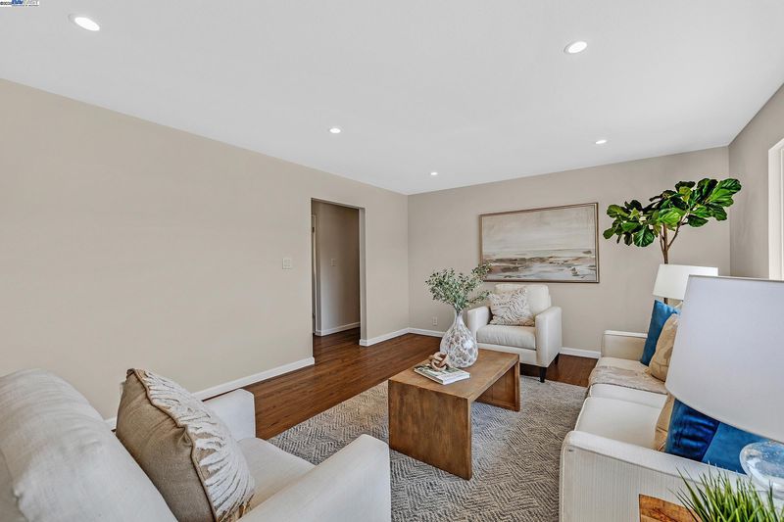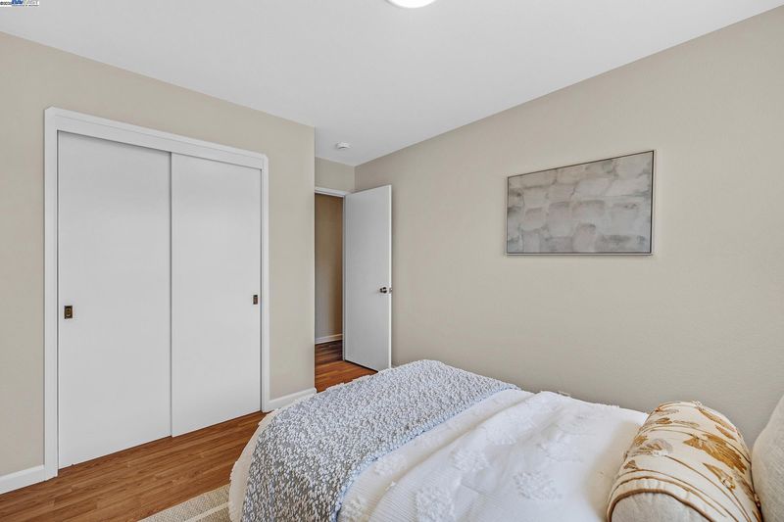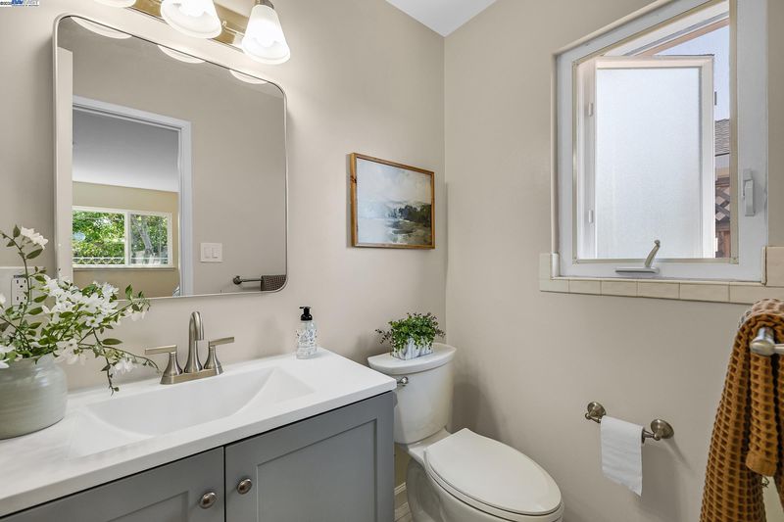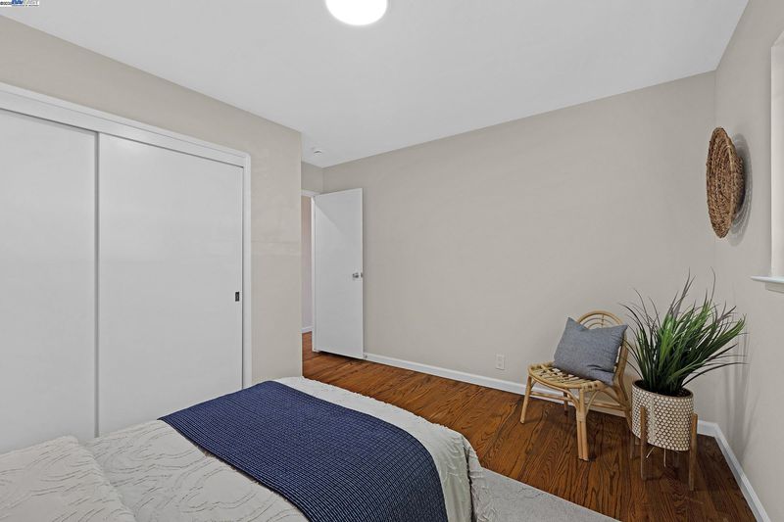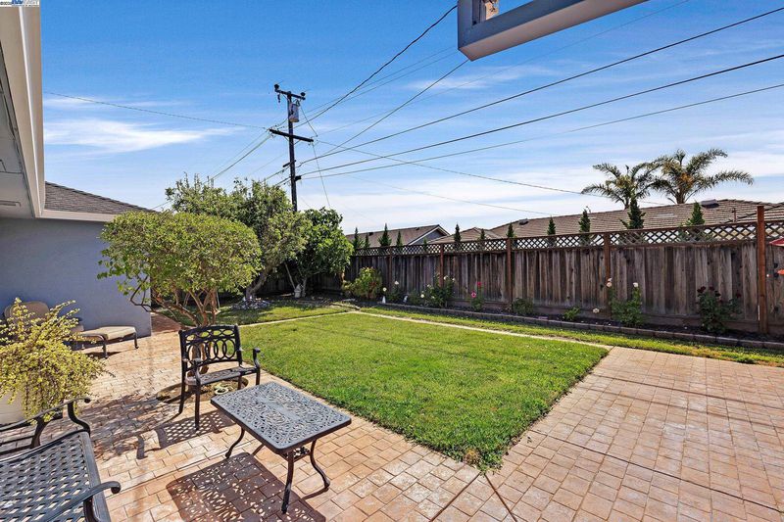
$1,688,888
1,635
SQ FT
$1,033
SQ/FT
5266 Troy Ave
@ Farwell - Glenmoor Area, Fremont
- 4 Bed
- 2 Bath
- 2 Park
- 1,635 sqft
- Fremont
-

This approximately 1,635 square foot house features four bedrooms and two bathrooms. The updated master bathroom and new interior and exterior paint contribute to the home's modern aesthetic. The well-distributed floor plan and peaceful backyard provide ample space for entertainment. The property is located in a desirable neighborhood near commuting highways, restaurants, amenities, and shopping areas, making it an ideal choice for those seeking convenience and community. The dual-pane windows and new roof enhance the home's energy efficiency, promoting cost savings and environmental consciousness. This spacious residence offers an amazing opportunity in a highly sought-after location.
- Current Status
- New
- Original Price
- $1,688,888
- List Price
- $1,688,888
- On Market Date
- Jun 6, 2025
- Property Type
- Detached
- D/N/S
- Glenmoor Area
- Zip Code
- 94536
- MLS ID
- 41100457
- APN
- 531342
- Year Built
- 1961
- Stories in Building
- 1
- Possession
- Close Of Escrow, Negotiable, Seller Rent Back
- Data Source
- MAXEBRDI
- Origin MLS System
- BAY EAST
John G. Mattos Elementary School
Public K-6 Elementary
Students: 607 Distance: 0.3mi
Stellar Academy For Dyslexics
Private 2-8 Special Education, Elementary, Coed
Students: 25 Distance: 0.4mi
Glenmoor Elementary School
Public K-6 Elementary
Students: 663 Distance: 0.7mi
Birch Grove Primary
Public K-6 Elementary
Students: 400 Distance: 0.7mi
Tom Maloney Elementary School
Public K-6 Elementary
Students: 589 Distance: 0.8mi
Joseph Azevada Elementary School
Public K-6 Elementary
Students: 650 Distance: 0.8mi
- Bed
- 4
- Bath
- 2
- Parking
- 2
- Attached
- SQ FT
- 1,635
- SQ FT Source
- Assessor Auto-Fill
- Lot SQ FT
- 7,650.0
- Lot Acres
- 0.18 Acres
- Pool Info
- None
- Kitchen
- Gas Range, Gas Range/Cooktop
- Cooling
- None
- Disclosures
- Nat Hazard Disclosure
- Entry Level
- Exterior Details
- Back Yard, Front Yard, Landscape Back, Landscape Front
- Flooring
- Hardwood, Engineered Wood
- Foundation
- Fire Place
- Brick
- Heating
- Central
- Laundry
- Hookups Only
- Main Level
- 3 Bedrooms, Primary Bedrm Suite - 1, Main Entry
- Possession
- Close Of Escrow, Negotiable, Seller Rent Back
- Architectural Style
- Ranch, Spanish
- Non-Master Bathroom Includes
- Shower Over Tub, Tile
- Construction Status
- Existing
- Additional Miscellaneous Features
- Back Yard, Front Yard, Landscape Back, Landscape Front
- Location
- Level, Back Yard, Front Yard
- Roof
- Composition
- Fee
- $432
MLS and other Information regarding properties for sale as shown in Theo have been obtained from various sources such as sellers, public records, agents and other third parties. This information may relate to the condition of the property, permitted or unpermitted uses, zoning, square footage, lot size/acreage or other matters affecting value or desirability. Unless otherwise indicated in writing, neither brokers, agents nor Theo have verified, or will verify, such information. If any such information is important to buyer in determining whether to buy, the price to pay or intended use of the property, buyer is urged to conduct their own investigation with qualified professionals, satisfy themselves with respect to that information, and to rely solely on the results of that investigation.
School data provided by GreatSchools. School service boundaries are intended to be used as reference only. To verify enrollment eligibility for a property, contact the school directly.
