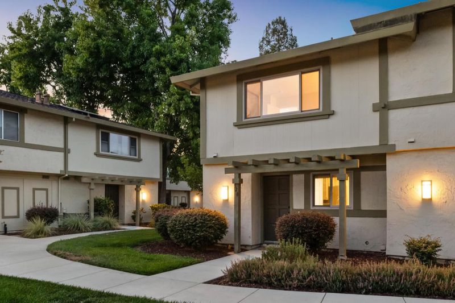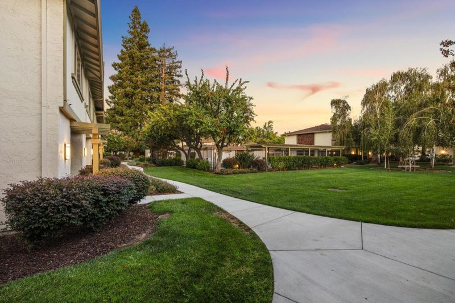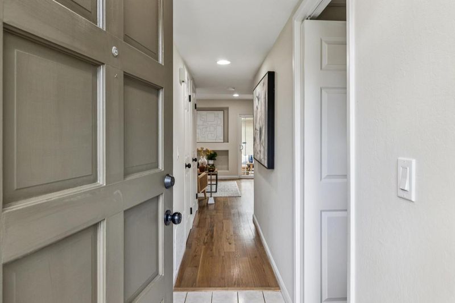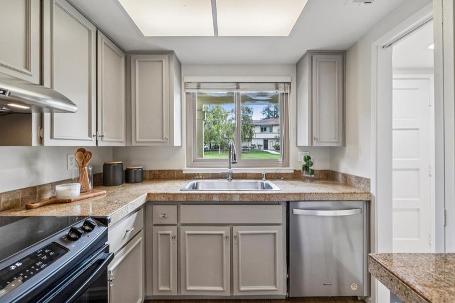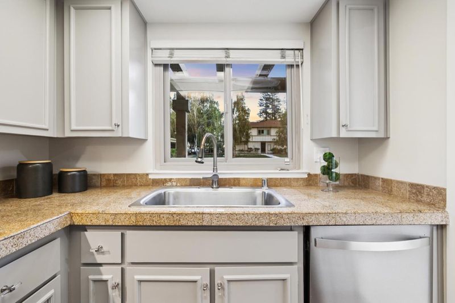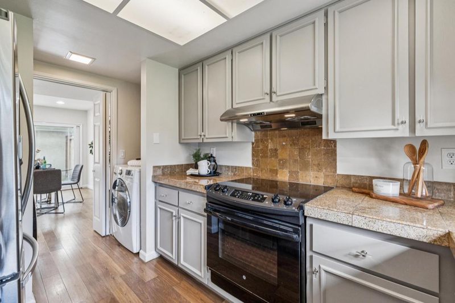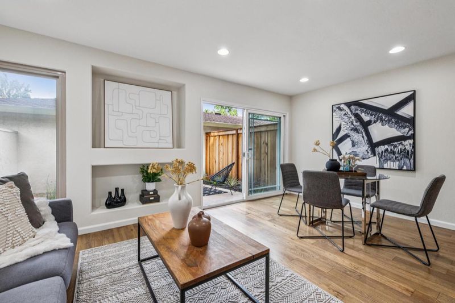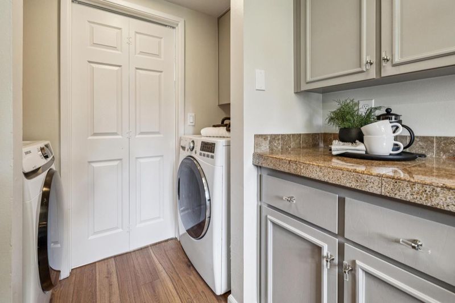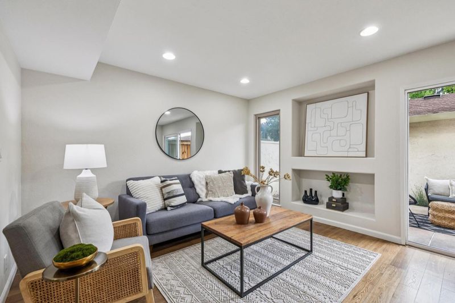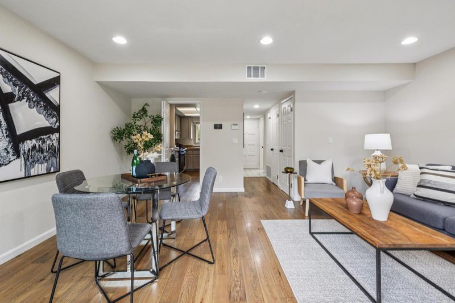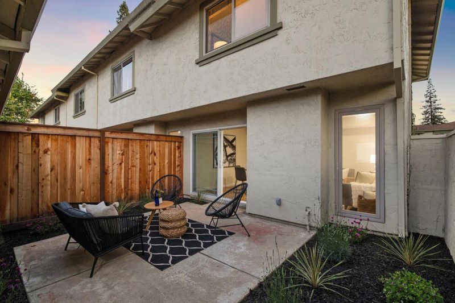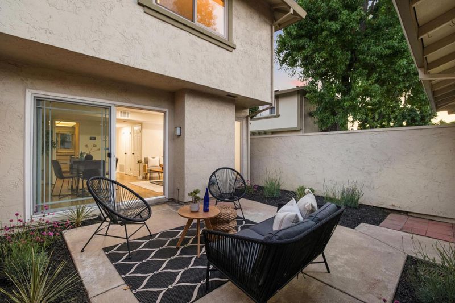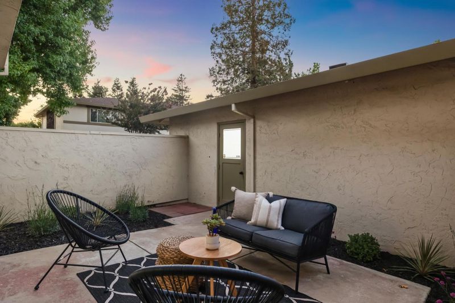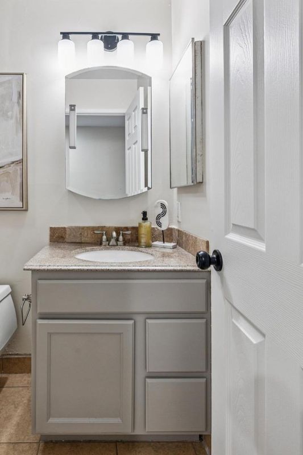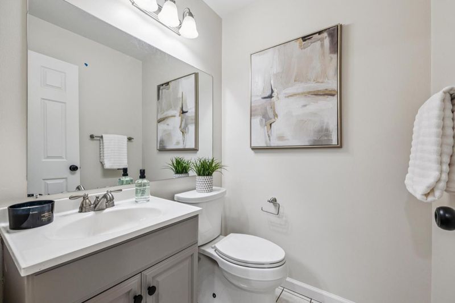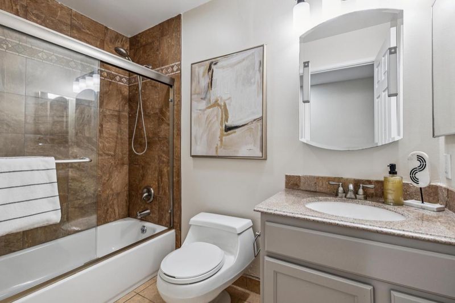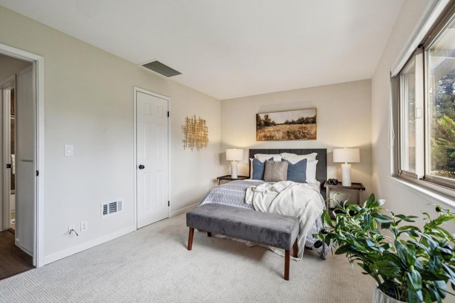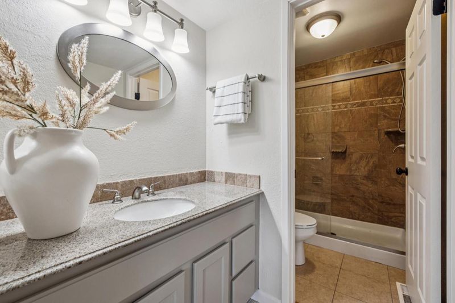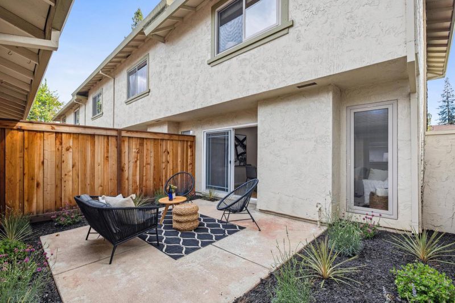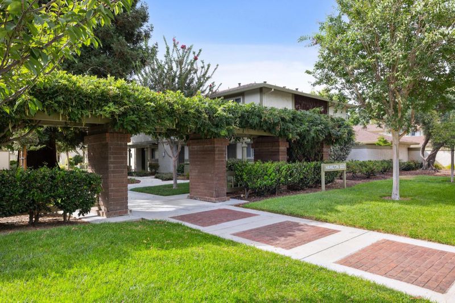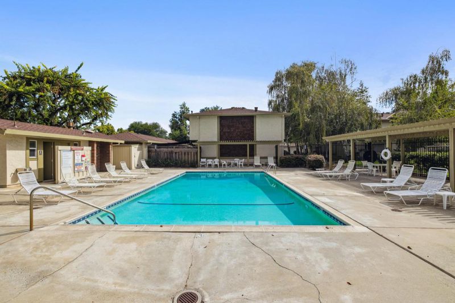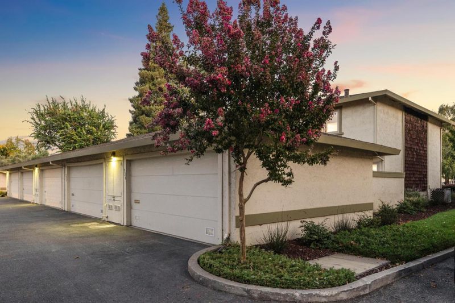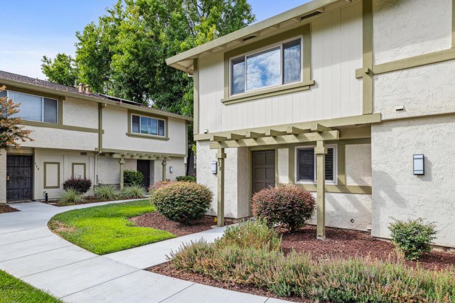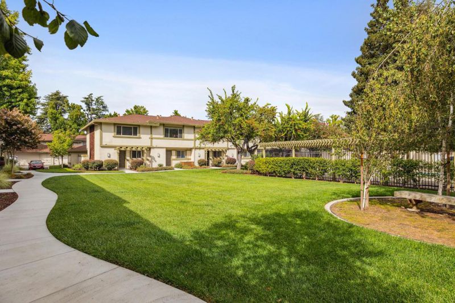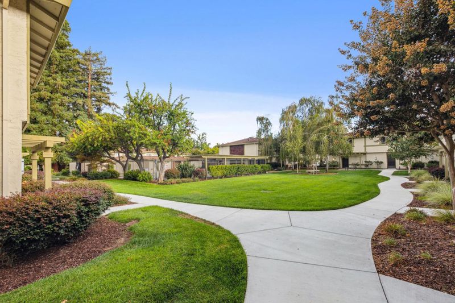
$798,000
1,110
SQ FT
$719
SQ/FT
520 Valley Forge Way
@ Millich Drive - 15 - Campbell, Campbell
- 2 Bed
- 3 (2/1) Bath
- 4 Park
- 1,110 sqft
- CAMPBELL
-

-
Sat Sep 13, 2:00 pm - 4:00 pm
Exceptional End-Unit With Adorable Courtyard and 2 Car Garage ~
-
Sun Sep 14, 2:00 pm - 4:00 pm
Silicon Valley GEM ~ end-unit townhouse condominium across from a lush greenbelt and swimming pool.
PRIME SILICON VALLEY LOCATION near hundreds of tech and Fortune 500 companies. Central to it all is a charming 2BD, 2.5BA, end-unit townhouse condominium across from a lush greenbelt quad with sparkling swimming pool and manicured landscape. Featuring a freshly painted interior, refinished hardwood floors, new wood laminate flooring on ascending stairs and upper-level landing, and new carpeting in bedrooms. The foyer extends to a granite-finished kitchen with all appliances, and a living/dining room that opens to a private, freshly landscaped courtyard. Upstairs are two bedrooms including the suite with a mirrored closet and open vanity/dressing room. In-house laundry with a full-size washer and dryer and two-car garage (accessed from the courtyard), add to the appeal. For convenience and leisure ease, the home is near vibrant Downtown Campbell, Los Gatos Creek Trail, The Pruneyard, Whole Foods, Trader Joes, Safeway, and Highway 17.
- Days on Market
- 1 day
- Current Status
- Active
- Original Price
- $798,000
- List Price
- $798,000
- On Market Date
- Sep 11, 2025
- Property Type
- Condominium
- Area
- 15 - Campbell
- Zip Code
- 95008
- MLS ID
- ML82021145
- APN
- 305-14-033
- Year Built
- 1975
- Stories in Building
- 2
- Possession
- Unavailable
- Data Source
- MLSL
- Origin MLS System
- MLSListings, Inc.
Rosemary Elementary School
Charter K-5 Elementary
Students: 466 Distance: 0.3mi
George C. Payne Elementary School
Public K-5 Elementary
Students: 581 Distance: 0.4mi
Primary Plus Elementary School
Private K-8 Elementary, Coed
Students: 354 Distance: 0.5mi
Pioneer Family Academy
Private K-12 Religious, Nonprofit
Students: 136 Distance: 0.7mi
Old Orchard School
Private PK-8 Elementary, Coed
Students: 150 Distance: 0.7mi
Heritage Academy
Private 1-12
Students: 6 Distance: 0.8mi
- Bed
- 2
- Bath
- 3 (2/1)
- Granite, Half on Ground Floor, Shower and Tub, Tile
- Parking
- 4
- Attached Garage, Common Parking Area, Guest / Visitor Parking, Off-Street Parking
- SQ FT
- 1,110
- SQ FT Source
- Unavailable
- Pool Info
- Community Facility, Pool - In Ground
- Kitchen
- Countertop - Granite, Dishwasher, Garbage Disposal, Hood Over Range, Oven Range - Electric, Refrigerator
- Cooling
- Central AC
- Dining Room
- Dining Area
- Disclosures
- Natural Hazard Disclosure
- Family Room
- Separate Family Room
- Flooring
- Carpet, Tile, Wood
- Foundation
- Concrete Slab
- Heating
- Central Forced Air
- Laundry
- Washer / Dryer
- Views
- Neighborhood
- Architectural Style
- Traditional
- * Fee
- $500
- Name
- Hamilton East Homeowner's Association
- *Fee includes
- Common Area Electricity, Common Area Gas, Maintenance - Common Area, and Pool, Spa, or Tennis
MLS and other Information regarding properties for sale as shown in Theo have been obtained from various sources such as sellers, public records, agents and other third parties. This information may relate to the condition of the property, permitted or unpermitted uses, zoning, square footage, lot size/acreage or other matters affecting value or desirability. Unless otherwise indicated in writing, neither brokers, agents nor Theo have verified, or will verify, such information. If any such information is important to buyer in determining whether to buy, the price to pay or intended use of the property, buyer is urged to conduct their own investigation with qualified professionals, satisfy themselves with respect to that information, and to rely solely on the results of that investigation.
School data provided by GreatSchools. School service boundaries are intended to be used as reference only. To verify enrollment eligibility for a property, contact the school directly.
