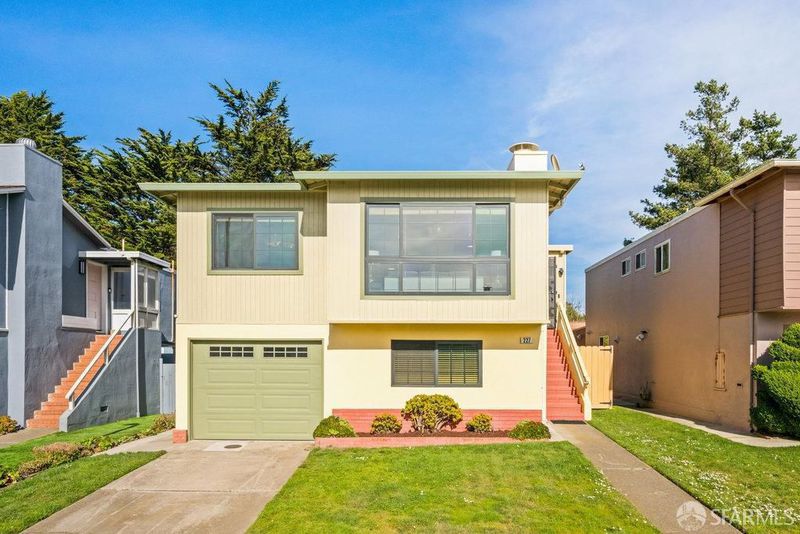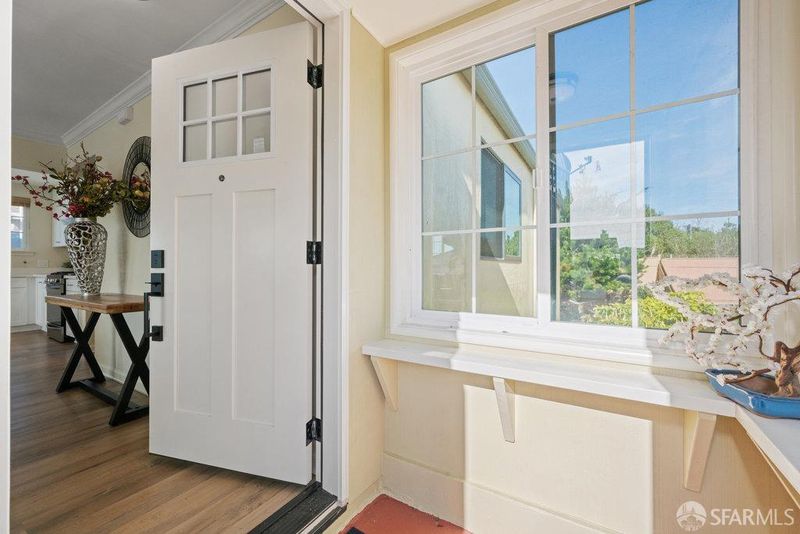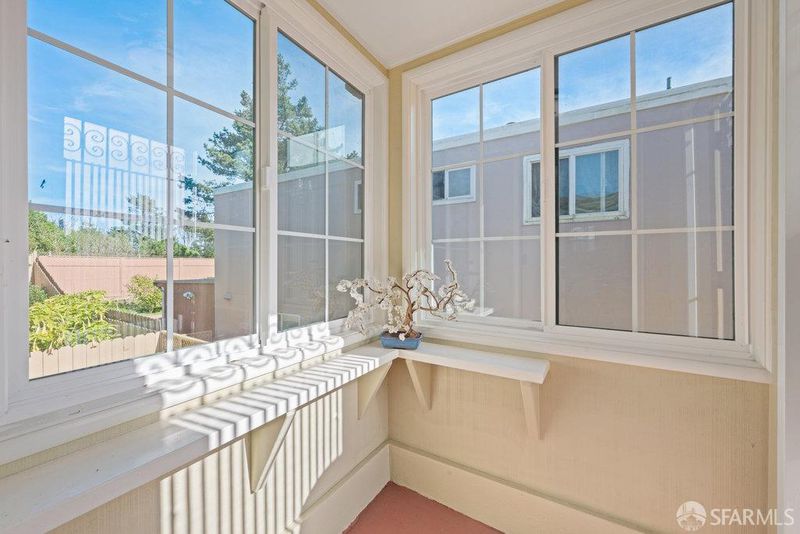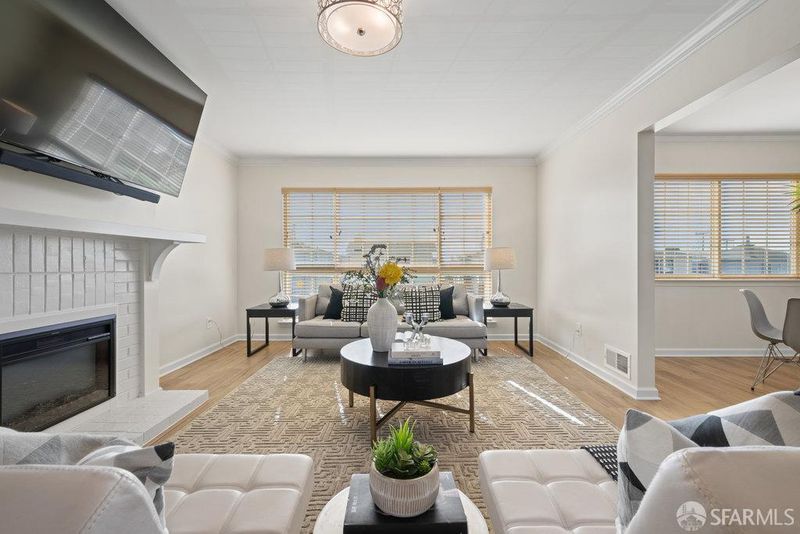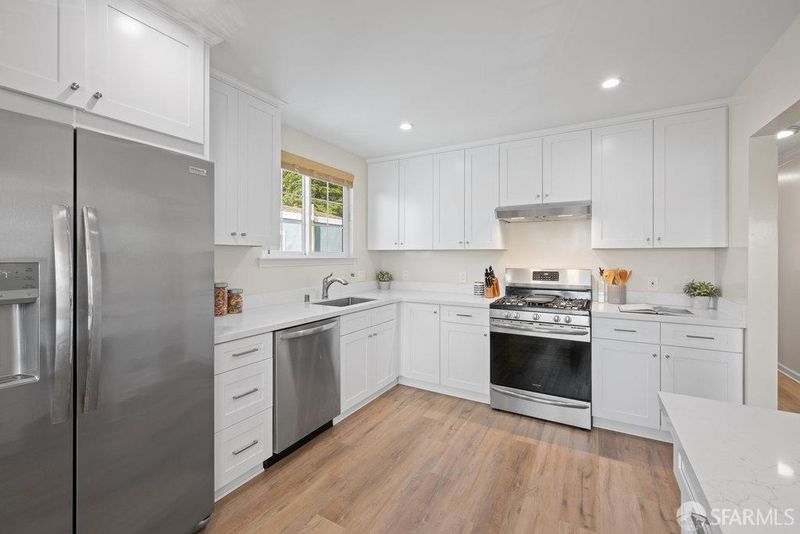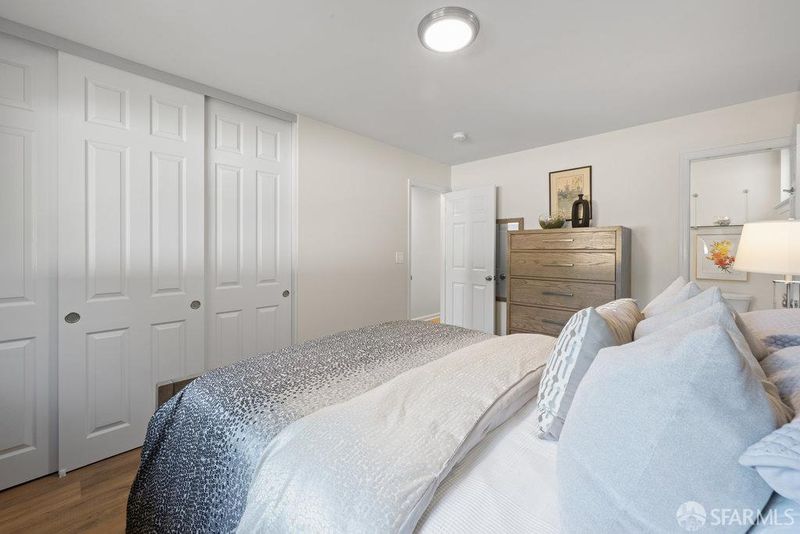
$1,288,000
1,190
SQ FT
$1,082
SQ/FT
227 Gateway Dr
@ Eastridge cir - 900662 - Fairmont, Pacifica
- 4 Bed
- 3 Bath
- 2 Park
- 1,190 sqft
- Pacifica
-

-
Sun Sep 14, 2:00 pm - 5:00 pm
Fully detached Doelger Home located in the desirable Fairmont District. This home has had a $450k complete renovation from the studs on. Completed just last year 3/28/23! Pretty much a brand new home! New roof, kitchen, all bathrooms, electrical, windows, heating, flooring, sewer lateral, and roof. Both interior & exterior painted at that time. Main living level offers 3 bedrooms (one en-suite), 2 baths, chefs kitchen with stainless steel appliances, dining area, large living room w/electric fireplace, and laminate flooring throughout. The facade faces west, the rear eastward offering lots of natural light within the home. The lower level features large 2 car tandem garage, storage, washer & dryer, bonus room w/additional space to create an ADU. The rear of the house is landscaped, and offers a large concrete patio, a 10'x10' storage shed, the rear is terraced, ready for what ever you want to grow and/or plant. In addition, there is also a side yard facing south perfect for gardening. Property is located only blocks from the Fairmont shopping center, which features Safeway, restaurants, tire shop, and more. Super close freeway access to highway 35, and 280.
Fully detached Doelger Home located in the desirable Fairmont District. This home has had a $450k complete renovation from the studs on. Completed just last year 3/28/23! Pretty much a brand new home! New roof, kitchen, all bathrooms, electrical, windows, heating, flooring, sewer lateral, and roof. Both interior & exterior painted at that time. Main living level offers 3 bedrooms (one en-suite), 2 baths, chefs kitchen with stainless steel appliances, dining area, large living room w/electric fireplace, and laminate flooring throughout. The facade faces west, the rear eastward offering lots of natural light within the home. The lower level features large 2 car tandem garage, storage, washer & dryer, bonus room w/additional space to create an ADU. The rear of the house is landscaped, and offers a large concrete patio, a 10'x10' storage shed, the rear is terraced, ready for what ever you want to grow and/or plant. In addition, there is also a side yard facing south perfect for gardening. Property is located only blocks from the Fairmont shopping center, which features Safeway, restaurants, tire shop, and more. Super close freeway access to highway 35, and 280. Property is beautifully staged and ready for a new family. NO SHOWINGS TILL 1ST OPEN HOUSE 9/14 2-5PM
- Days on Market
- 1 day
- Current Status
- Active
- Original Price
- $1,288,000
- List Price
- $1,288,000
- On Market Date
- Sep 11, 2025
- Property Type
- Single Family Residence
- District
- 900662 - Fairmont
- Zip Code
- 94044
- MLS ID
- 425073154
- APN
- 009-423-080
- Year Built
- 1963
- Stories in Building
- 0
- Possession
- Close Of Escrow
- Data Source
- SFAR
- Origin MLS System
Spectrum Center - Daly City
Private 3-12 Coed
Students: 48 Distance: 0.3mi
Summit Public School: Shasta
Charter 9-12
Students: 491 Distance: 0.3mi
Adult Education Division
Public n/a Adult Education
Students: NA Distance: 0.3mi
Franklin Delano Roosevelt Elementary School
Public K-8 Elementary
Students: 377 Distance: 0.3mi
Junipero Serra Elementary School
Public K-5 Elementary
Students: 314 Distance: 0.6mi
Sunset Ridge Elementary School
Public PK-5 Elementary
Students: 539 Distance: 0.7mi
- Bed
- 4
- Bath
- 3
- Bidet, Tub w/Shower Over, Window
- Parking
- 2
- Attached, Garage Door Opener, Garage Facing Front, Interior Access, Tandem Garage
- SQ FT
- 1,190
- SQ FT Source
- Unavailable
- Lot SQ FT
- 4,002.0
- Lot Acres
- 0.0919 Acres
- Kitchen
- Quartz Counter, Synthetic Counter
- Dining Room
- Space in Kitchen
- Flooring
- Laminate, Tile
- Foundation
- Concrete Perimeter, Slab
- Fire Place
- Electric, Living Room
- Heating
- Central, Fireplace(s), Natural Gas
- Laundry
- Dryer Included, In Garage, Washer Included
- Main Level
- Bedroom(s), Full Bath(s), Kitchen, Primary Bedroom
- Views
- Garden/Greenbelt
- Possession
- Close Of Escrow
- Architectural Style
- Mid-Century
- Special Listing Conditions
- None
- Fee
- $0
MLS and other Information regarding properties for sale as shown in Theo have been obtained from various sources such as sellers, public records, agents and other third parties. This information may relate to the condition of the property, permitted or unpermitted uses, zoning, square footage, lot size/acreage or other matters affecting value or desirability. Unless otherwise indicated in writing, neither brokers, agents nor Theo have verified, or will verify, such information. If any such information is important to buyer in determining whether to buy, the price to pay or intended use of the property, buyer is urged to conduct their own investigation with qualified professionals, satisfy themselves with respect to that information, and to rely solely on the results of that investigation.
School data provided by GreatSchools. School service boundaries are intended to be used as reference only. To verify enrollment eligibility for a property, contact the school directly.
