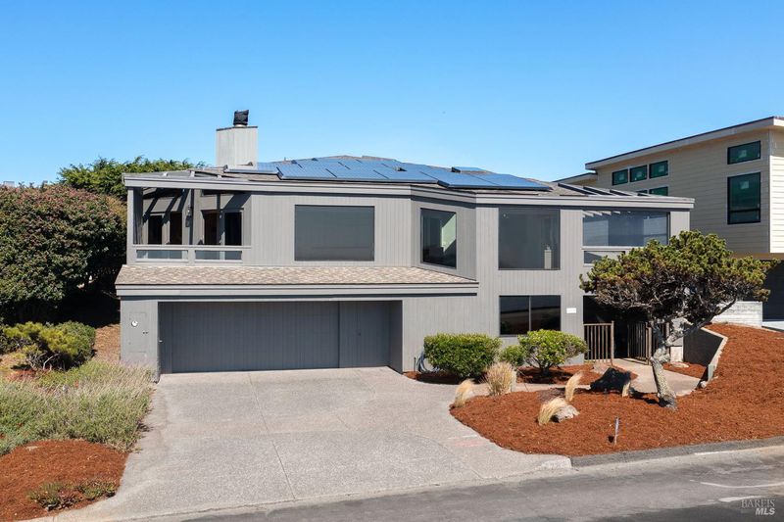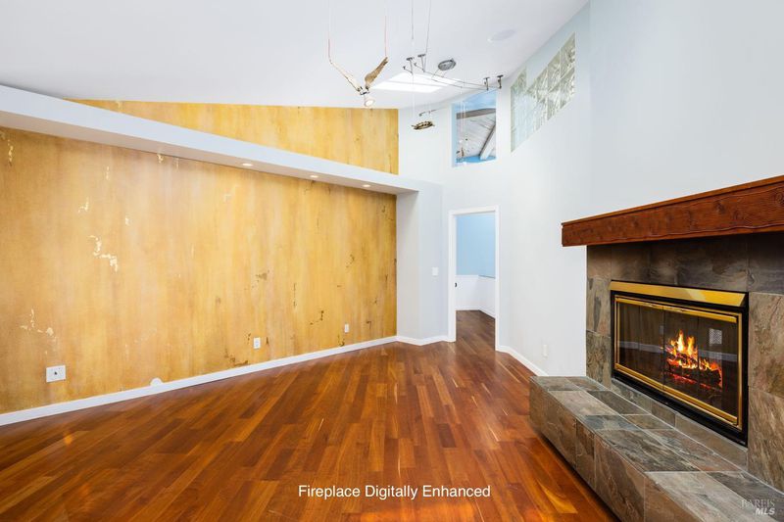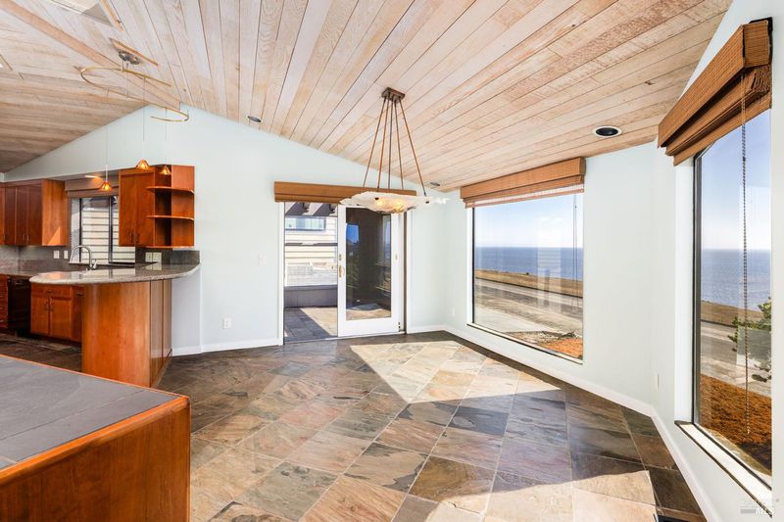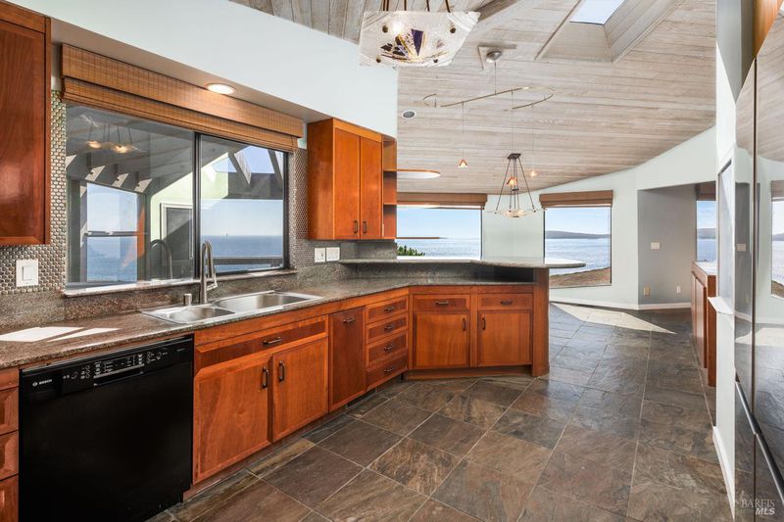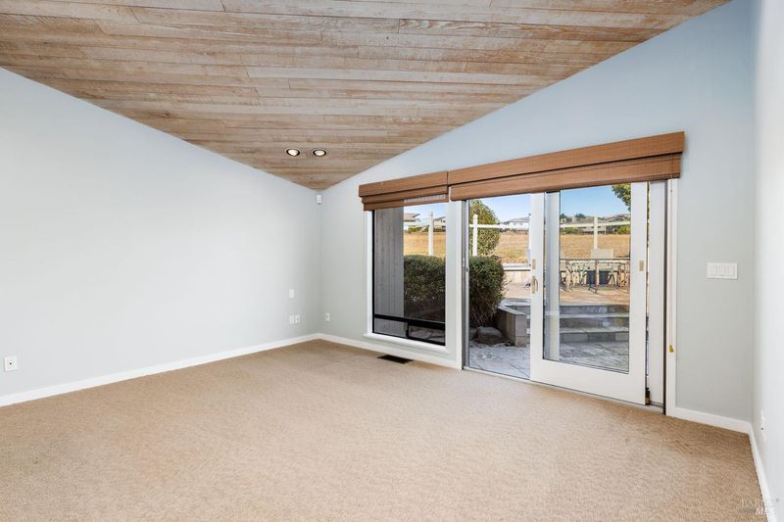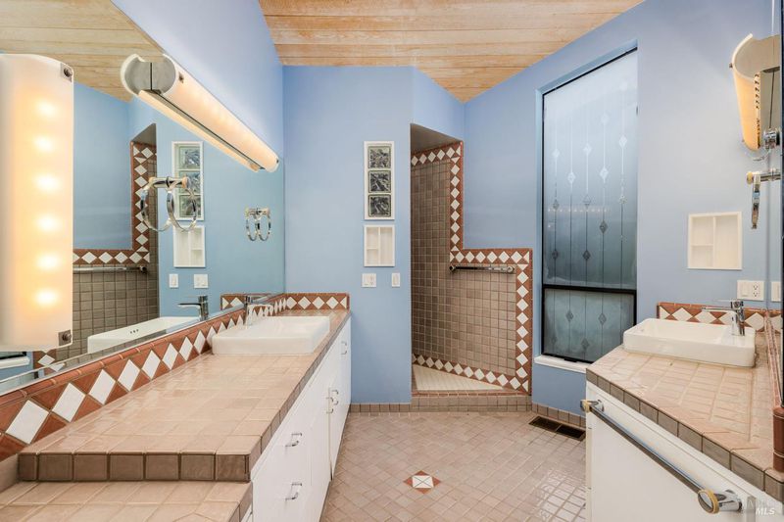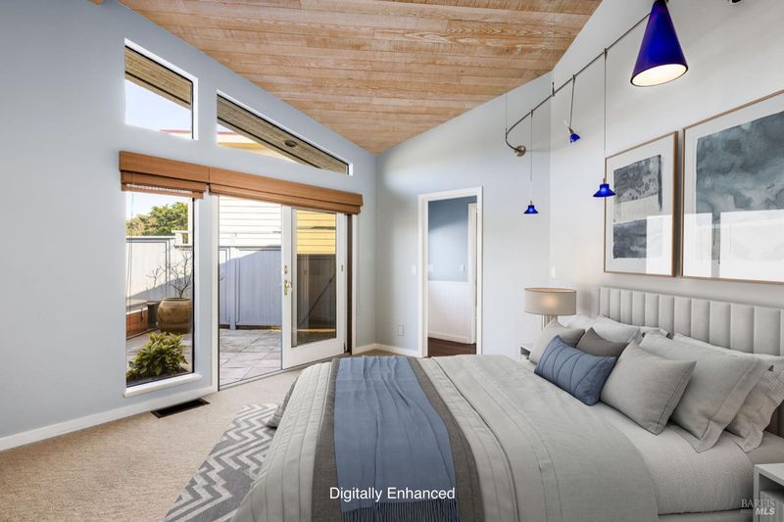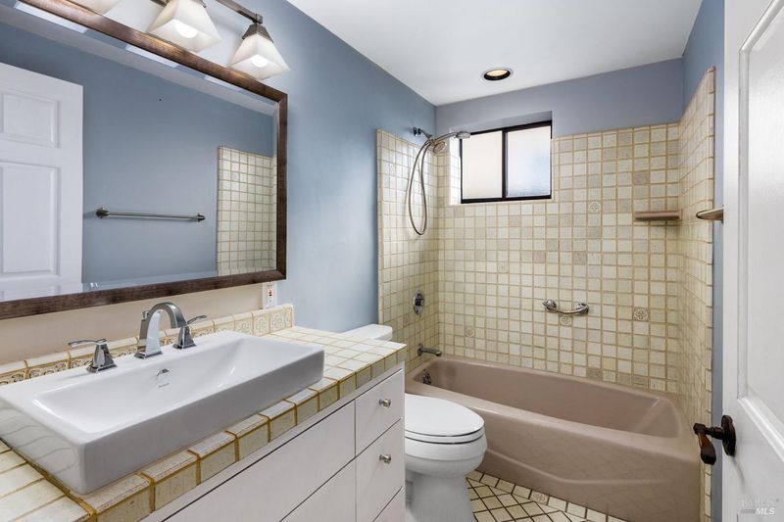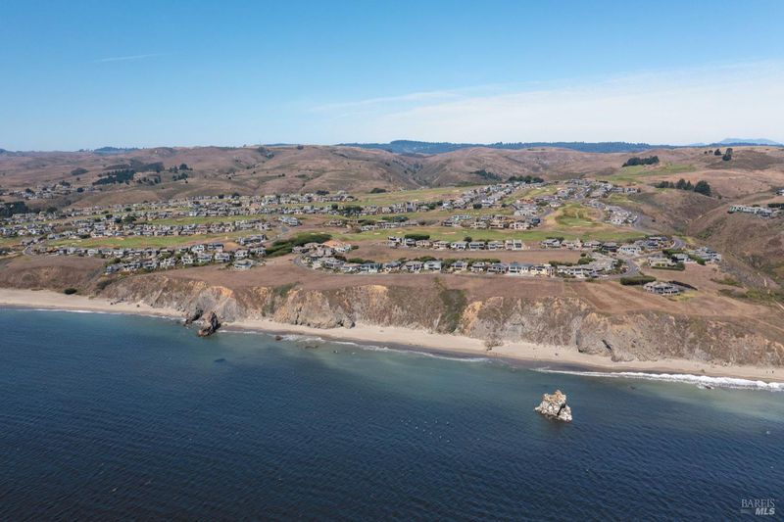
$2,699,000
2,489
SQ FT
$1,084
SQ/FT
21132 Pelican Loop
@ Swan - Coastal Sonoma, Bodega Bay
- 3 Bed
- 3 Bath
- 4 Park
- 2,489 sqft
- Bodega Bay
-

-
Sat Sep 13, 12:00 pm - 3:00 pm
-
Sun Sep 14, 12:00 pm - 3:00 pm
This custom contemporary home enjoys an enviable oceanfront location. Indulge in incredible panoramic views showcasing the Pacific and bay, Bodega Head, Seal Rock, and the distant Marin landmarks of Tomales Point and Point Reyes. Ascend a skylighted staircase to a light-filled and spacious living area. A double-sided wood-burning fireplace is shared by the living room and den. The culinary center will satisfy the pursuits of the resident gourmand with space to create and invite others to participate. Oversized windows frame captivating vistas. Two view balconies provide an opportunity to step into nature to stargaze or listen to waves crashing on the beach below. Tucked away in a quiet corner, the primary bedroom with bath en suite has access to a stone patio and is just steps from the spa tub. In an opposite corner is a guest bedroom and a full guest bath. The third bedroom on the lower entry level would comfortably accommodate a home office, gym or media center. An additional full bath, in-room laundry and two-car garage complete the lower level. This impressive abode enjoys access to the clubhouse and pro shop of this golf community which offers amenities that include a restaurant and bar, exercise room, sauna, heated pool, tennis, bocce, basketball, and beach trails.
- Days on Market
- 1 day
- Current Status
- Active
- Original Price
- $2,699,000
- List Price
- $2,699,000
- On Market Date
- Sep 11, 2025
- Property Type
- Single Family Residence
- Area
- Coastal Sonoma
- Zip Code
- 94923
- MLS ID
- 325073032
- APN
- 100-450-043-000
- Year Built
- 1990
- Stories in Building
- Unavailable
- Possession
- Close Of Escrow
- Data Source
- BAREIS
- Origin MLS System
Bodega Bay Elementary School
Public K-5 Elementary
Students: 23 Distance: 2.2mi
Salmon Creek School - A Charter
Charter 2-8 Middle
Students: 191 Distance: 7.3mi
Harmony Elementary School
Public K-1 Elementary
Students: 58 Distance: 7.3mi
Tomales Elementary School
Public K-8 Elementary
Students: 143 Distance: 7.8mi
Tomales High School
Public 9-12 Secondary
Students: 156 Distance: 8.0mi
Nonesuch School
Private 6-12 Nonprofit
Students: 22 Distance: 10.7mi
- Bed
- 3
- Bath
- 3
- Double Sinks, Shower Stall(s), Tile, Window
- Parking
- 4
- Attached, Garage Door Opener, Garage Facing Front, Side-by-Side, Workshop in Garage
- SQ FT
- 2,489
- SQ FT Source
- Assessor Agent-Fill
- Lot SQ FT
- 6,500.0
- Lot Acres
- 0.1492 Acres
- Pool Info
- Common Facility
- Kitchen
- Skylight(s), Stone Counter
- Cooling
- Heat Pump
- Dining Room
- Formal Area, Skylight(s)
- Exterior Details
- Balcony, Covered Courtyard
- Family Room
- Cathedral/Vaulted, Deck Attached, Skylight(s), View
- Living Room
- Cathedral/Vaulted, Deck Attached, View
- Flooring
- Carpet, Slate, Tile, Wood
- Foundation
- Concrete Perimeter
- Fire Place
- Double Sided, Family Room, Living Room, Wood Burning
- Heating
- Heat Pump, MultiZone
- Laundry
- Chute, Dryer Included, Ground Floor, Inside Room, Washer Included
- Main Level
- Bedroom(s), Dining Room, Family Room, Full Bath(s), Kitchen, Living Room, Primary Bedroom
- Views
- Bay, Ocean, Panoramic, Water
- Possession
- Close Of Escrow
- Architectural Style
- Contemporary
- * Fee
- $1,250
- Name
- Bodega Harbour Homeowners Association
- Phone
- (707) 875-3519
- *Fee includes
- Common Areas, Management, Pool, and Security
MLS and other Information regarding properties for sale as shown in Theo have been obtained from various sources such as sellers, public records, agents and other third parties. This information may relate to the condition of the property, permitted or unpermitted uses, zoning, square footage, lot size/acreage or other matters affecting value or desirability. Unless otherwise indicated in writing, neither brokers, agents nor Theo have verified, or will verify, such information. If any such information is important to buyer in determining whether to buy, the price to pay or intended use of the property, buyer is urged to conduct their own investigation with qualified professionals, satisfy themselves with respect to that information, and to rely solely on the results of that investigation.
School data provided by GreatSchools. School service boundaries are intended to be used as reference only. To verify enrollment eligibility for a property, contact the school directly.
