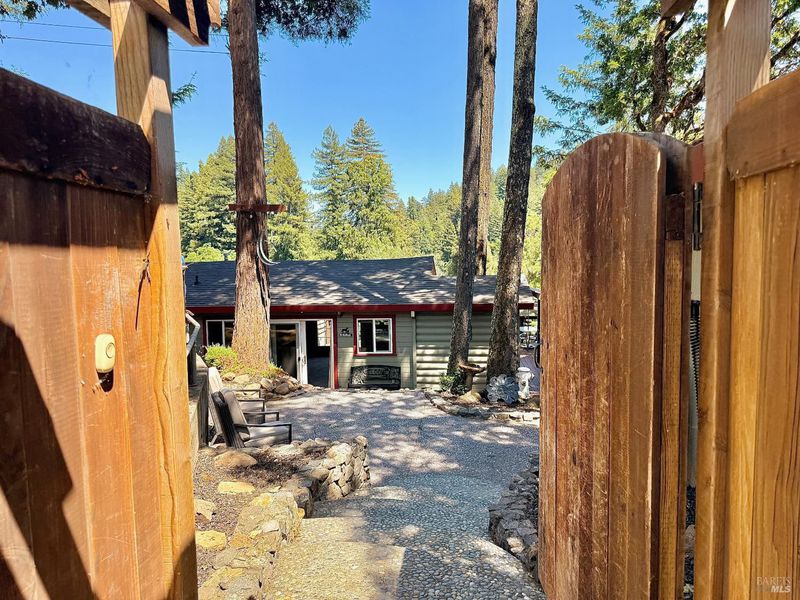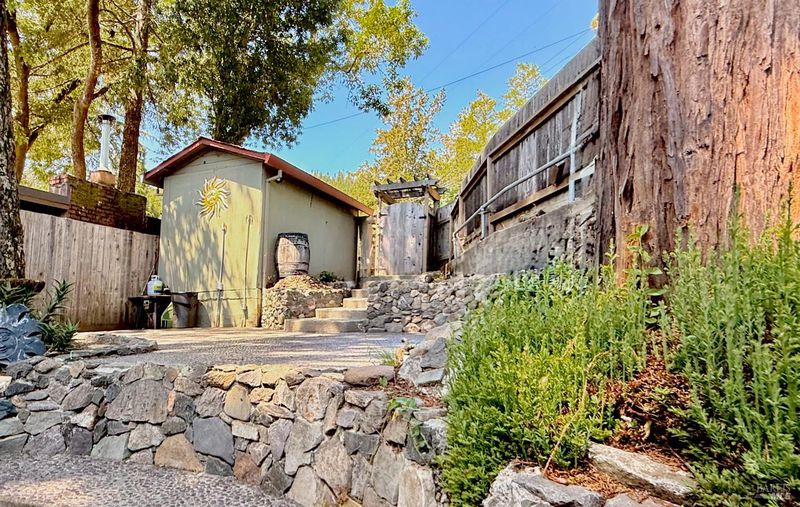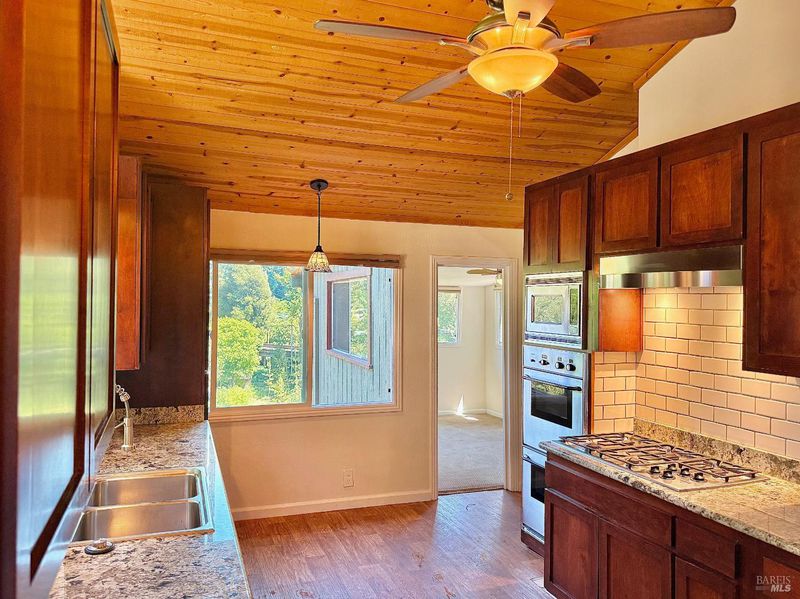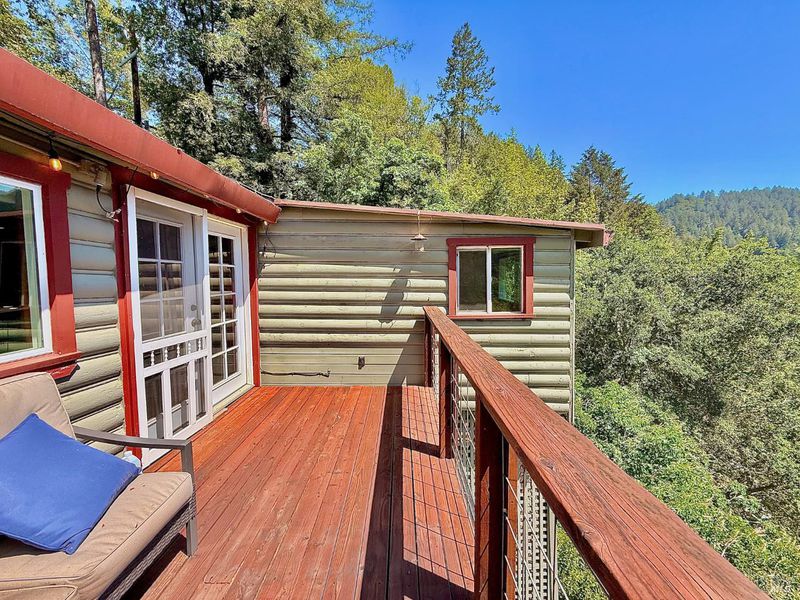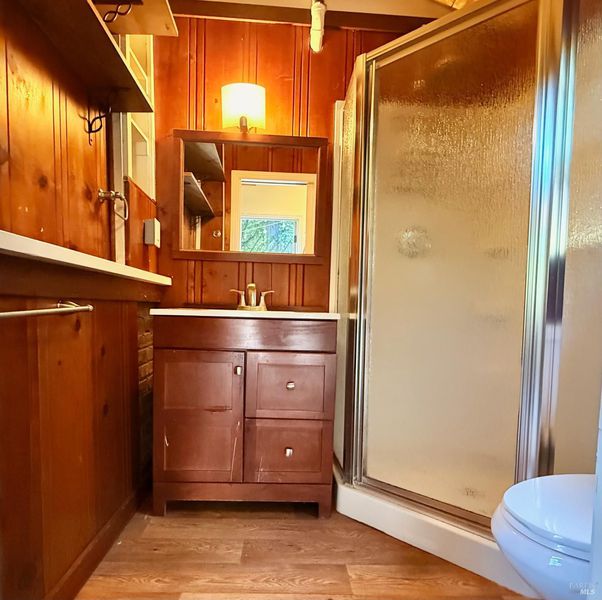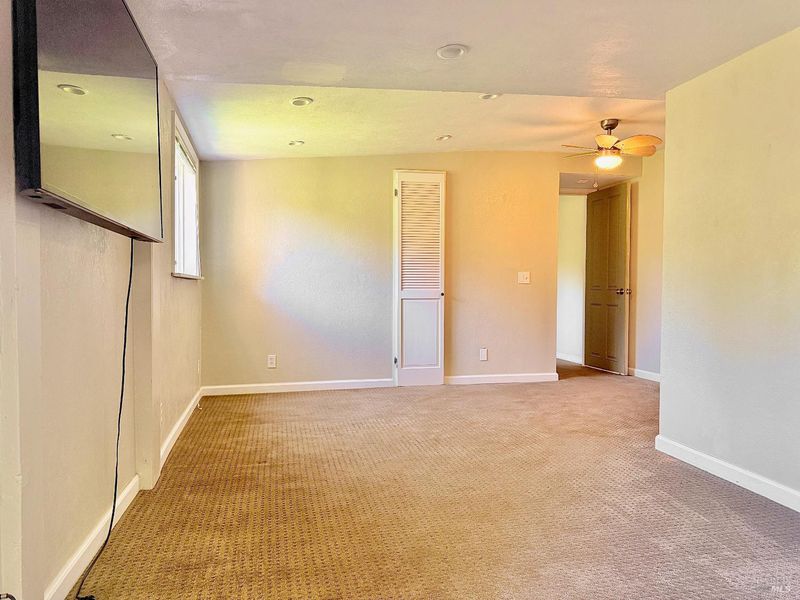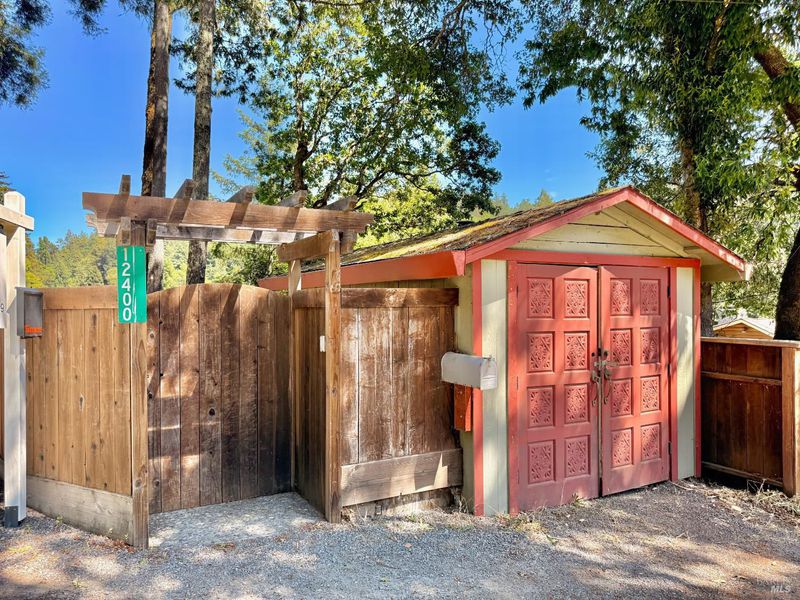
$449,000
850
SQ FT
$528
SQ/FT
12400 Westside Road
@ Rio Vista - Russian River, Forestville
- 2 Bed
- 2 Bath
- 5 Park
- 850 sqft
- Forestville
-

Charming River View Retreat in Forestville Nestled in the heart of Forestville, this delightful River View home offers a unique blend of rustic charm and modern convenience. The versatile layout includes 1 bedroom and 1 bathroom on the main level, plus bonus space ideal for a home office or guest area. Downstairs, you'll find an additional living space, bedroom, bathroom, and laundry facilities, perfect for multi-generational living or hosting guests.The updated kitchen is well-appointed with double ovens, a built-in microwave, and plenty of space for culinary adventures. A cozy, rustic living room showcases beautiful redwood open-beam ceilings and a gas fireplace, creating a warm and inviting atmosphere. Mini-split system provides efficient heating and cooling year-round. Step outside to experience the true highlight of this property: 360-degree outdoor living spaces. Whether you prefer full sun, filtered light, or shaded nooks, you'll find the perfect spot for relaxing or entertaining. Additional features include private off-street parking, upgraded windows, and convenient access to a nearby beach with nominal annual dues for river access. This home is ideal for those seeking a peaceful, picturesque retreat with flexible living spaces and a strong connection to nature.
- Days on Market
- 3 days
- Current Status
- Active
- Original Price
- $449,000
- List Price
- $449,000
- On Market Date
- May 31, 2025
- Property Type
- Single Family Residence
- Area
- Russian River
- Zip Code
- 95436
- MLS ID
- 325046588
- APN
- 081-052-006-000
- Year Built
- 1901
- Stories in Building
- Unavailable
- Possession
- Close Of Escrow
- Data Source
- BAREIS
- Origin MLS System
El Molino High School
Public 9-12 Secondary
Students: 569 Distance: 2.8mi
American Christian Academy
Private 1-12 Combined Elementary And Secondary, Religious, Nonprofit
Students: 100 Distance: 2.9mi
West County Charter Middle
Charter 7-8
Students: 86 Distance: 3.3mi
Forestville Academy
Charter 2-6 Elementary
Students: 179 Distance: 3.4mi
Forestville Elementary School
Public K-1 Elementary
Students: 57 Distance: 3.4mi
California Steam Sonoma Ii
Charter K-12
Students: 1074 Distance: 3.7mi
- Bed
- 2
- Bath
- 2
- Shower Stall(s)
- Parking
- 5
- Private, RV Possible, Uncovered Parking Spaces 2+
- SQ FT
- 850
- SQ FT Source
- Assessor Agent-Fill
- Lot SQ FT
- 9,750.0
- Lot Acres
- 0.2238 Acres
- Cooling
- Ductless
- Exterior Details
- Entry Gate
- Living Room
- Open Beam Ceiling
- Flooring
- Carpet, Laminate
- Foundation
- Concrete Perimeter, Pillar/Post/Pier
- Fire Place
- Insert, Living Room
- Heating
- Ductless, Fireplace(s), Gas
- Laundry
- Washer/Dryer Stacked Included
- Main Level
- Bedroom(s), Full Bath(s), Kitchen, Living Room
- Possession
- Close Of Escrow
- Architectural Style
- Cabin
- * Fee
- $275
- Name
- Hacienda Improvement Association (voluntary)
- Phone
- (707) 000-0000
- *Fee includes
- Common Areas
MLS and other Information regarding properties for sale as shown in Theo have been obtained from various sources such as sellers, public records, agents and other third parties. This information may relate to the condition of the property, permitted or unpermitted uses, zoning, square footage, lot size/acreage or other matters affecting value or desirability. Unless otherwise indicated in writing, neither brokers, agents nor Theo have verified, or will verify, such information. If any such information is important to buyer in determining whether to buy, the price to pay or intended use of the property, buyer is urged to conduct their own investigation with qualified professionals, satisfy themselves with respect to that information, and to rely solely on the results of that investigation.
School data provided by GreatSchools. School service boundaries are intended to be used as reference only. To verify enrollment eligibility for a property, contact the school directly.
