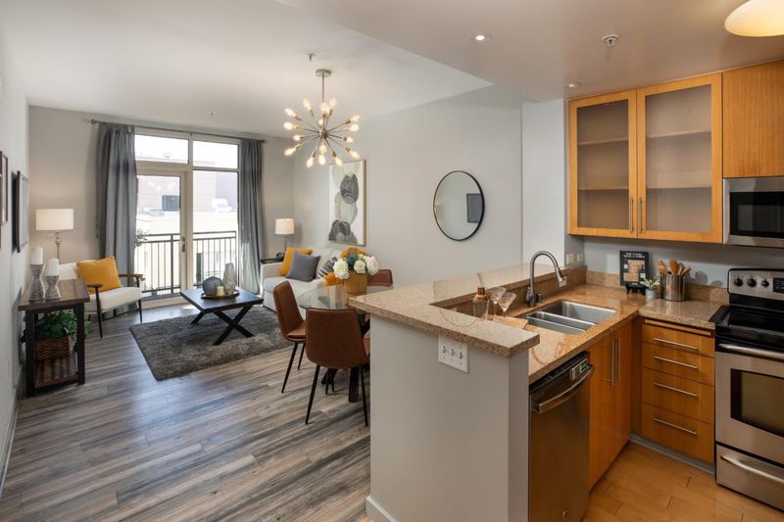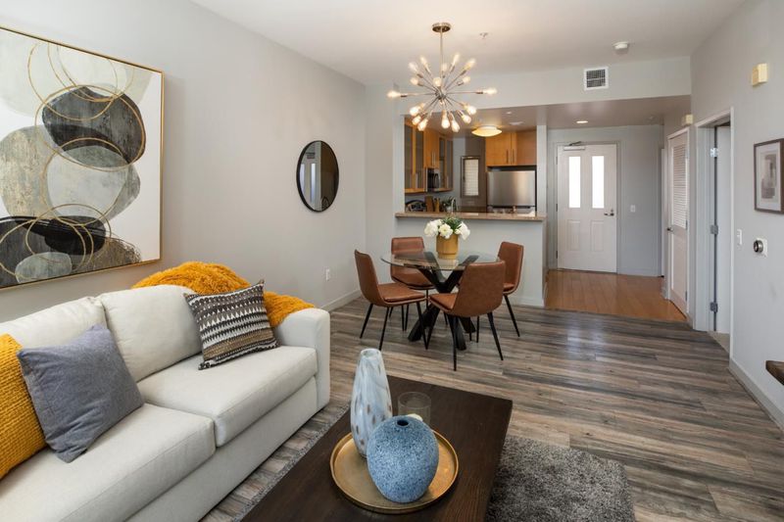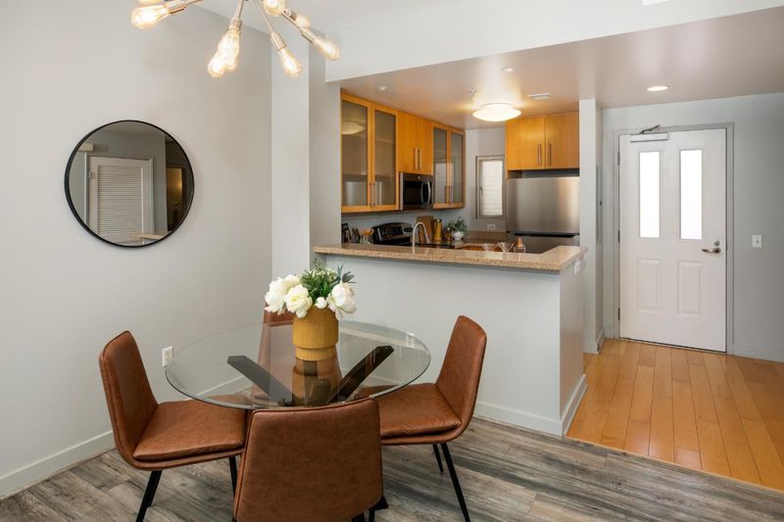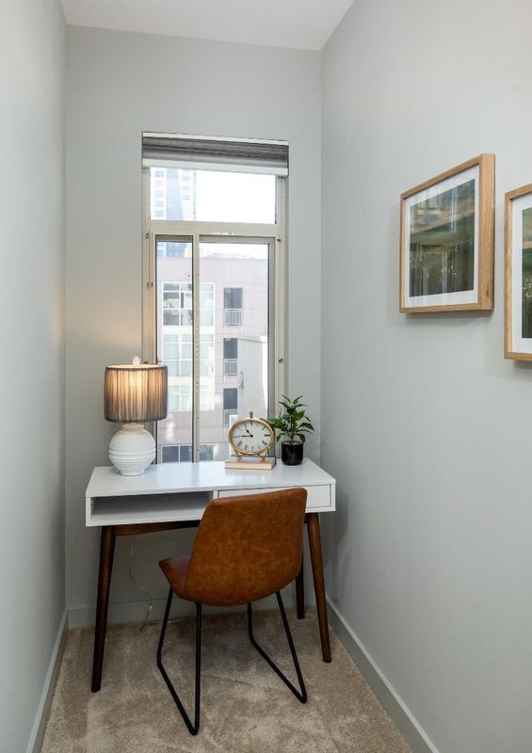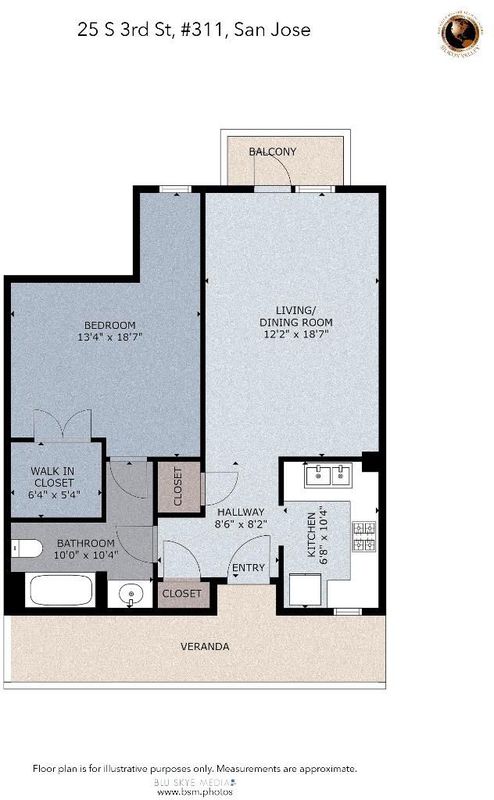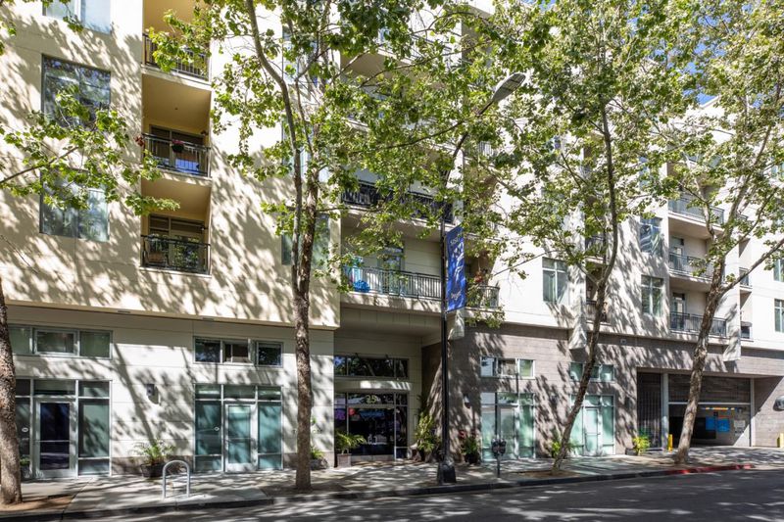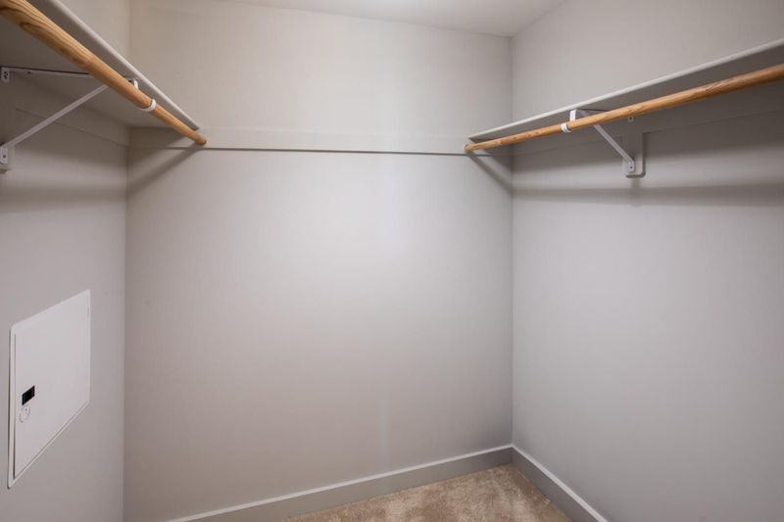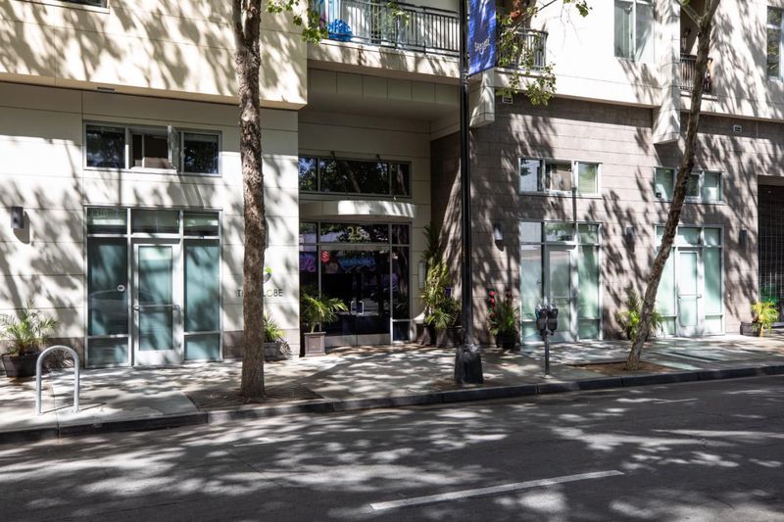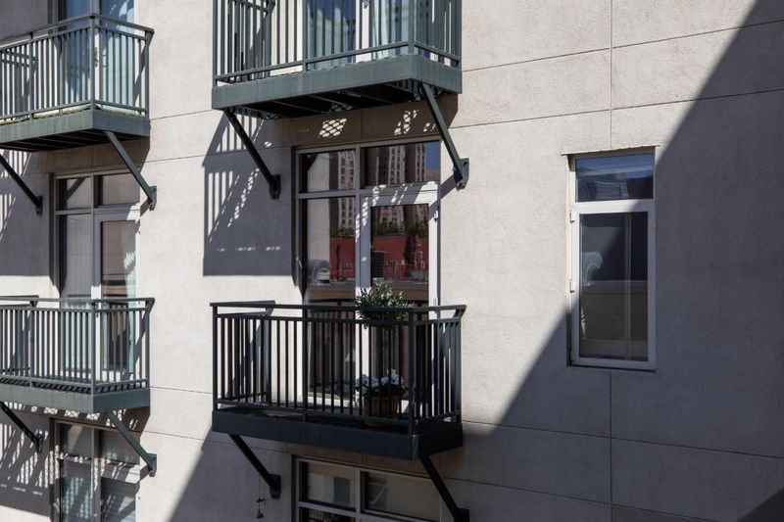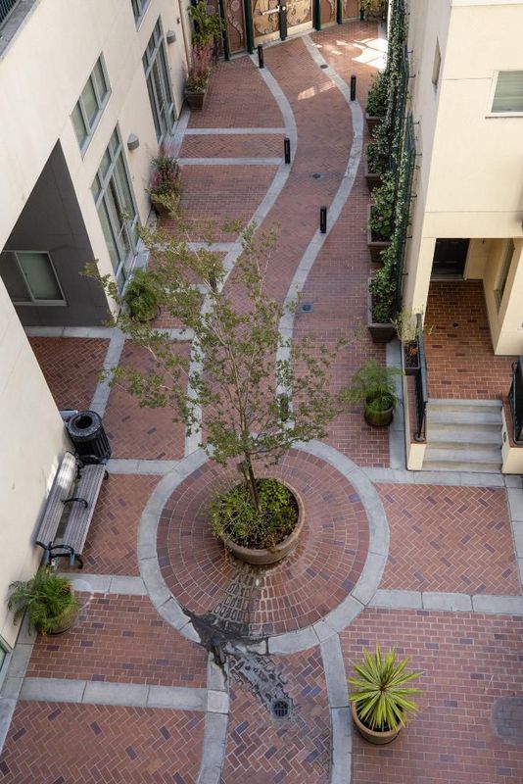
$525,000
692
SQ FT
$759
SQ/FT
25 South 3rd Street, #311
@ E San Fernando St - 9 - Central San Jose, San Jose
- 1 Bed
- 1 Bath
- 1 Park
- 692 sqft
- San Jose
-

-
Sat Jun 7, 1:00 pm - 4:00 pm
Ample street parking & additional parking beneath the building. Free parking beneath the building for 90 mins. If you park under the building you will need to walk up to the main entrance. Entrance instructions will be visible at the main entrance.
-
Sun Jun 8, 1:00 pm - 4:00 pm
Ample street parking & additional parking beneath the building. Free parking beneath the building for 90 mins. If you park under the building you will need to walk up to the main entrance. Entrance instructions will be visible at the main entrance.
Condo Highlights Unit 311 at The Globe: 1 bed, 1 bath with open-concept layout Private balcony overlooking peaceful interior courtyard High ceilings, engineered wood floors & recessed lighting Modern kitchen with granite counters, skylight & stainless steel appliances Spacious bedroom with walk-in closet In-unit washer & dryer Central A/C & heating One reserved underground parking space Community Amenities: Secure building with elevator & gated garage 24/7 fitness center Landscaped courtyard with garden seating Assigned Underground Parking Spot #90 Prime Downtown Location A 97 Walk Score! Truly a walker's paradise: Walk to San Pedro Square, SoFA, SJSU & more Near dining, entertainment, & cultural spots Quick access to Light Rail, Caltrain, HWY 280/87/101 Minutes to future Google campus & major tech hubs
- Days on Market
- 2 days
- Current Status
- Active
- Original Price
- $525,000
- List Price
- $525,000
- On Market Date
- Jun 4, 2025
- Property Type
- Condominium
- Area
- 9 - Central San Jose
- Zip Code
- 95113
- MLS ID
- ML82009660
- APN
- 467-63-038
- Year Built
- 2007
- Stories in Building
- 1
- Possession
- COE
- Data Source
- MLSL
- Origin MLS System
- MLSListings, Inc.
Horace Mann Elementary School
Public K-5 Elementary
Students: 402 Distance: 0.3mi
St. Patrick Elementary School
Private PK-12 Elementary, Religious, Coed
Students: 251 Distance: 0.4mi
Legacy Academy
Charter 6-8
Students: 13 Distance: 0.5mi
Notre Dame High School San Jose
Private 9-12 Secondary, Religious, All Female
Students: 630 Distance: 0.7mi
Lowell Elementary School
Public K-5 Elementary
Students: 286 Distance: 0.8mi
Grant Elementary School
Public K-5 Elementary
Students: 473 Distance: 1.0mi
- Bed
- 1
- Bath
- 1
- Shower over Tub - 1
- Parking
- 1
- Assigned Spaces, Gate / Door Opener, Guest / Visitor Parking, Underground Parking
- SQ FT
- 692
- SQ FT Source
- Unavailable
- Lot SQ FT
- 801.0
- Lot Acres
- 0.018388 Acres
- Kitchen
- Countertop - Granite, Dishwasher, Garbage Disposal, Microwave, Oven Range - Electric, Refrigerator
- Cooling
- Central AC
- Dining Room
- Breakfast Bar, Dining Area in Living Room
- Disclosures
- NHDS Report
- Family Room
- No Family Room
- Flooring
- Laminate, Tile, Carpet
- Foundation
- Other
- Heating
- Forced Air
- Laundry
- Washer / Dryer
- Views
- Court
- Possession
- COE
- * Fee
- $538
- Name
- Common Interest Management Services
- Phone
- 925-743-3080
- *Fee includes
- Common Area Electricity, Exterior Painting, Garbage, Insurance, Landscaping / Gardening, Maintenance - Common Area, Maintenance - Exterior, Management Fee, Recreation Facility, Roof, and Water / Sewer
MLS and other Information regarding properties for sale as shown in Theo have been obtained from various sources such as sellers, public records, agents and other third parties. This information may relate to the condition of the property, permitted or unpermitted uses, zoning, square footage, lot size/acreage or other matters affecting value or desirability. Unless otherwise indicated in writing, neither brokers, agents nor Theo have verified, or will verify, such information. If any such information is important to buyer in determining whether to buy, the price to pay or intended use of the property, buyer is urged to conduct their own investigation with qualified professionals, satisfy themselves with respect to that information, and to rely solely on the results of that investigation.
School data provided by GreatSchools. School service boundaries are intended to be used as reference only. To verify enrollment eligibility for a property, contact the school directly.
