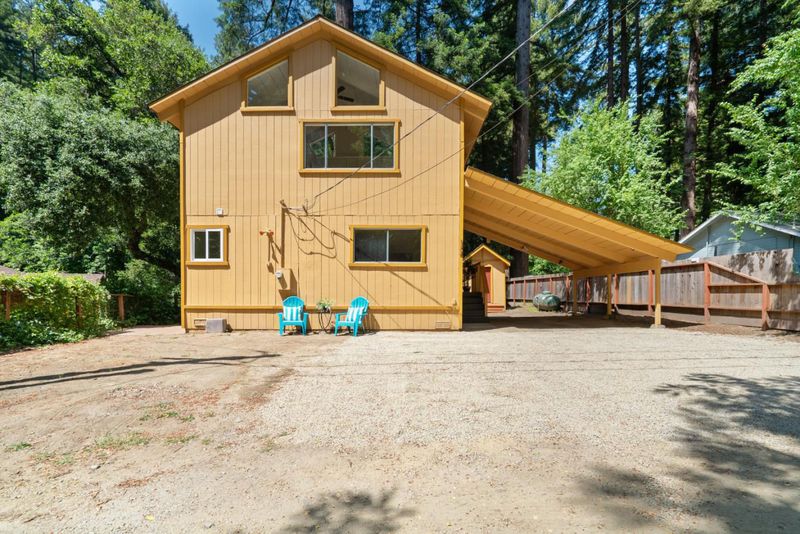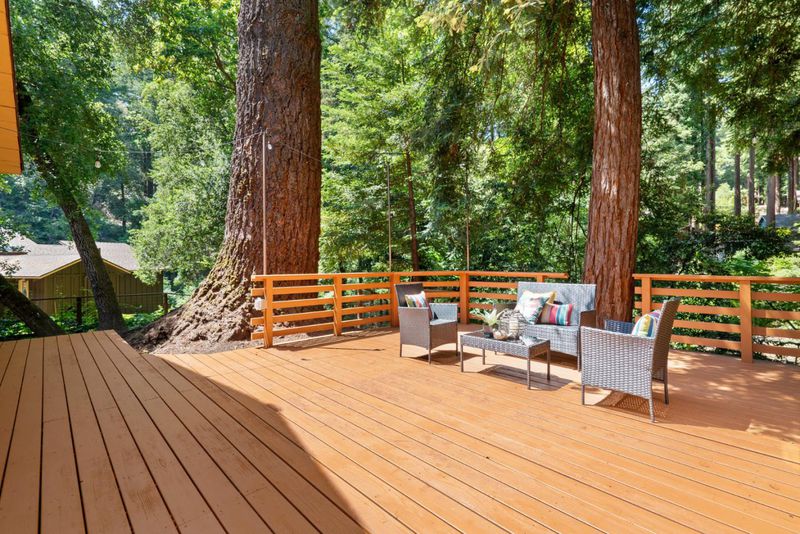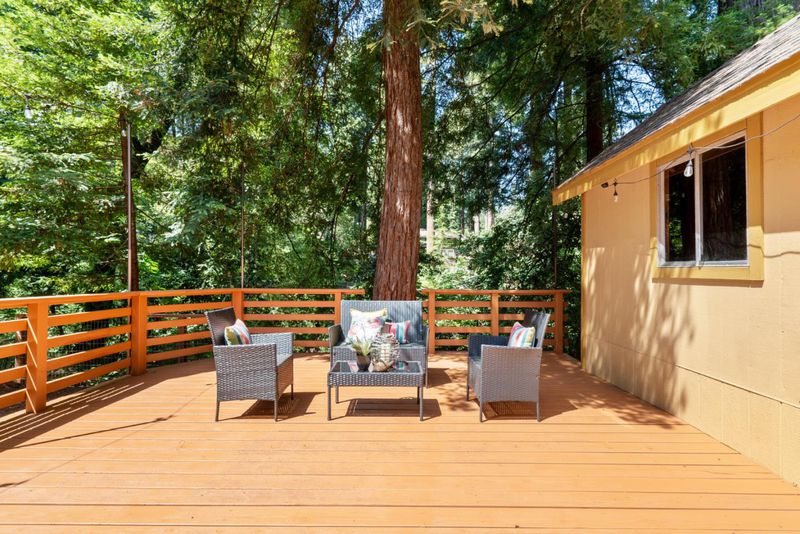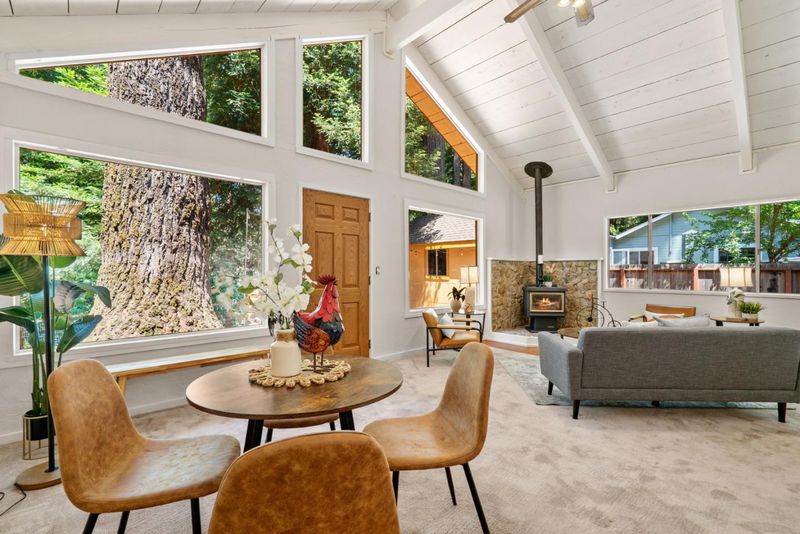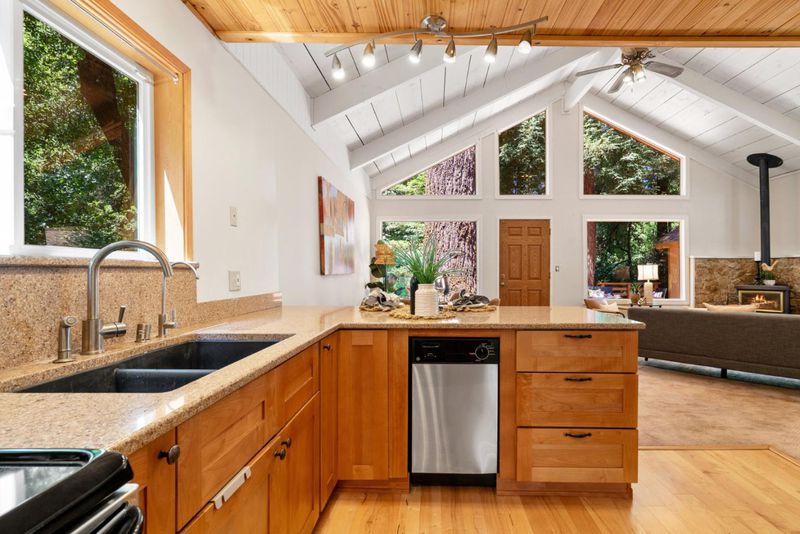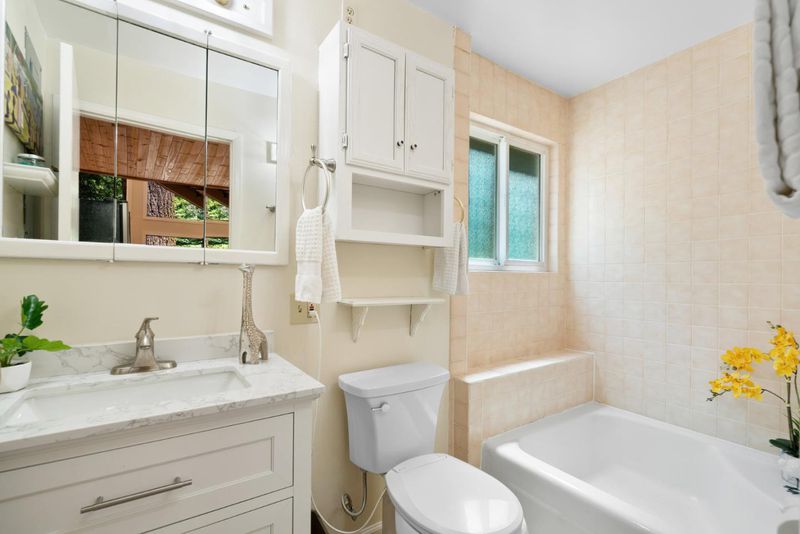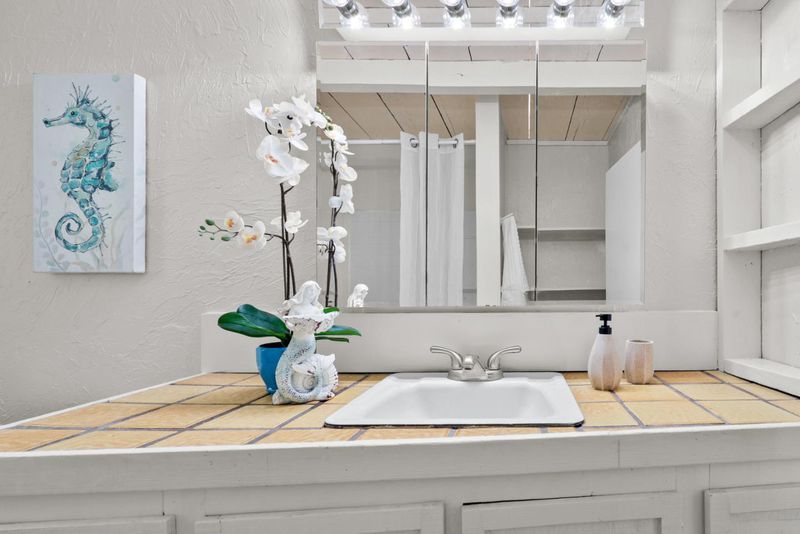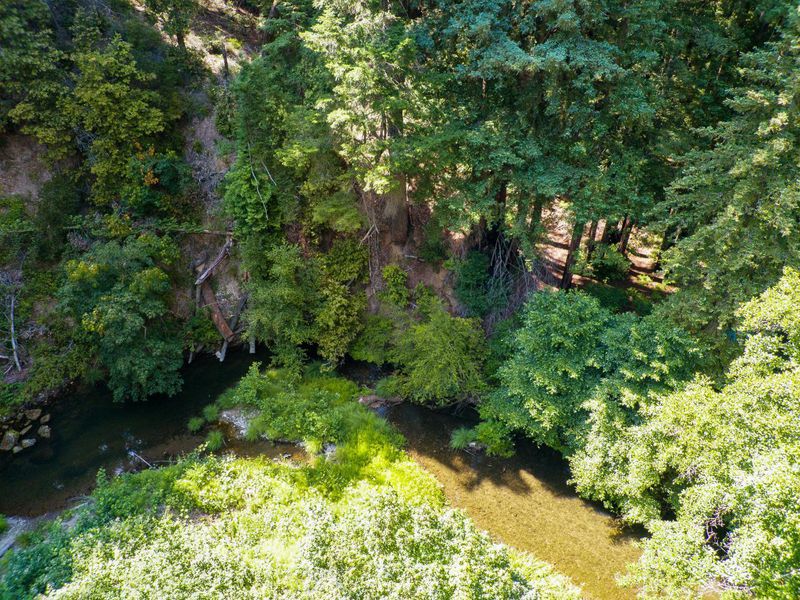
$630,000
1,176
SQ FT
$536
SQ/FT
134 Lorenzo Lane
@ Hwy 9 - 34 - Boulder Creek, Boulder Creek
- 2 Bed
- 2 Bath
- 6 Park
- 1,176 sqft
- BOULDER CREEK
-

OPEN Sun 6/8 1-4pm! Tranquil mountain living yet not far from town, located just 2 miles from charming downtown Boulder Creek. Tucked off the road and above the meandering San Lorenzo River, this updated, turn-key 2 bedroom, 2 bathroom, 1,176 sf home offers a seamless blend of indoor comfort and natural beauty. Expansive windows fill the living space with natural light and showcase serene forest views, while the generous decking provides the ideal setting for outdoor relaxation & entertaining while listening to the river below. Inside, vaulted ceilings enhance the open feel, complimented by the cozy free standing fireplace & the thoughtfully designed remodeled kitchen & bathrooms. One of the two bedrooms is conveniently located downstairs & the upstairs bedroom features a large storage loft. This location is well-suited for Silicon Valley commuters via scenic Highway 9, this home also offers easy access to downtown Boulder Creek's vibrant dining scene & shopping, as well as nearby hiking & mountain biking trails. This home has: Section 1 Termite Clearance, approved Septic/Leach Field Insp & approved CalFire Defensible Space Insp. Jan 2025 new leach field, 2023 hot water heater, 2022 redwood deck, 2020 new roof. Don't miss your chance to experience this peaceful mountain getaway!
- Days on Market
- 3 days
- Current Status
- Active
- Original Price
- $630,000
- List Price
- $630,000
- On Market Date
- Jun 6, 2025
- Property Type
- Single Family Home
- Area
- 34 - Boulder Creek
- Zip Code
- 95006
- MLS ID
- ML82008278
- APN
- 083-111-43-000
- Year Built
- 1978
- Stories in Building
- 2
- Possession
- COE
- Data Source
- MLSL
- Origin MLS System
- MLSListings, Inc.
Pacific Sands Academy
Private K-12
Students: 20 Distance: 0.3mi
Ocean Grove Charter School
Charter K-12 Combined Elementary And Secondary
Students: 2500 Distance: 1.4mi
Boulder Creek Elementary School
Public K-5 Elementary
Students: 510 Distance: 2.1mi
Sonlight Academy
Private 1-12 Religious, Coed
Students: NA Distance: 2.3mi
Bonny Doon Elementary School
Public K-6 Elementary
Students: 165 Distance: 6.2mi
San Lorenzo Valley Middle School
Public 6-8 Middle, Coed
Students: 519 Distance: 6.7mi
- Bed
- 2
- Bath
- 2
- Full on Ground Floor, Showers over Tubs - 2+
- Parking
- 6
- Carport, Room for Oversized Vehicle
- SQ FT
- 1,176
- SQ FT Source
- Unavailable
- Lot SQ FT
- 4,835.0
- Lot Acres
- 0.110996 Acres
- Kitchen
- Countertop - Quartz, Dishwasher, Hood Over Range, Microwave, Oven Range - Electric, Pantry, Refrigerator
- Cooling
- Ceiling Fan
- Dining Room
- Breakfast Bar, Dining Area
- Disclosures
- Fire Zone, Natural Hazard Disclosure
- Family Room
- No Family Room
- Flooring
- Carpet, Hardwood, Laminate, Tile
- Foundation
- Concrete Perimeter
- Fire Place
- Free Standing, Gas Log, Living Room
- Heating
- Fireplace, Wall Furnace
- Laundry
- Electricity Hookup (220V), Upper Floor, Washer / Dryer
- Views
- Forest / Woods, River / Stream
- Possession
- COE
- Fee
- Unavailable
MLS and other Information regarding properties for sale as shown in Theo have been obtained from various sources such as sellers, public records, agents and other third parties. This information may relate to the condition of the property, permitted or unpermitted uses, zoning, square footage, lot size/acreage or other matters affecting value or desirability. Unless otherwise indicated in writing, neither brokers, agents nor Theo have verified, or will verify, such information. If any such information is important to buyer in determining whether to buy, the price to pay or intended use of the property, buyer is urged to conduct their own investigation with qualified professionals, satisfy themselves with respect to that information, and to rely solely on the results of that investigation.
School data provided by GreatSchools. School service boundaries are intended to be used as reference only. To verify enrollment eligibility for a property, contact the school directly.
