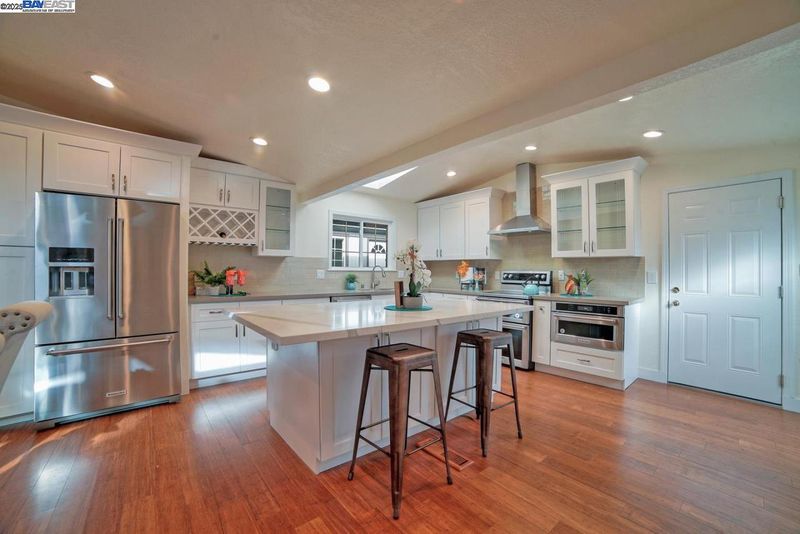
$2,499,000
1,638
SQ FT
$1,526
SQ/FT
336 Burnett Avenue
@ Pruneridge Ave - Santa Clara
- 4 Bed
- 3 Bath
- 2 Park
- 1,638 sqft
- Santa Clara
-

Stunning 3BD/2BA main home with attached newly constructed 1BD/1BA guest cottage in Santa Clara’s desirable Maywood neighborhood—ideal for multi-generational living or rental income! Walking distance to shops, restaurants, and minutes from Apple Park.Main home features a bright open floor plan, chef’s kitchen with large island, quartz countertops, wine fridge, and new stainless steel appliances. Designer bathrooms, bamboo flooring, and spacious indoor/outdoor living spaces perfect for entertaining.Guest cottage includes a private entrance, modern kitchen and bath, and high-end finishes throughout. Owned solar panel,New tankless water heater,Double-pane windows,Central heating & A/C,Two-car garage,Drought-tolerant landscaping,Excellent Cupertino schools. Exceptional opportunity in a prime Silicon Valley location
- Current Status
- Active - Coming Soon
- Original Price
- $2,499,000
- List Price
- $2,499,000
- On Market Date
- May 30, 2025
- Property Type
- Detached
- D/N/S
- Santa Clara
- Zip Code
- 95051
- MLS ID
- 41099646
- APN
- 29610057
- Year Built
- 1956
- Stories in Building
- 1
- Possession
- Close Of Escrow
- Data Source
- MAXEBRDI
- Origin MLS System
- BAY EAST
Dwight D. Eisenhower Elementary School
Public K-5 Elementary
Students: 574 Distance: 0.3mi
Sierra Elementary And High School
Private K-12 Combined Elementary And Secondary, Coed
Students: 87 Distance: 0.3mi
Happy Days CDC
Private K Preschool Early Childhood Center, Elementary, Coed
Students: NA Distance: 0.3mi
Sutter Elementary School
Public K-5 Elementary
Students: 456 Distance: 0.4mi
Millikin Elementary School
Public K-5 Elementary, Coed
Students: 523 Distance: 0.5mi
Monticello Academy
Private K-8 Elementary, Coed
Students: 495 Distance: 0.8mi
- Bed
- 4
- Bath
- 3
- Parking
- 2
- Attached
- SQ FT
- 1,638
- SQ FT Source
- Other
- Lot SQ FT
- 5,022.0
- Lot Acres
- 0.1153 Acres
- Pool Info
- None
- Kitchen
- Dishwasher, Electric Range, Microwave, Tankless Water Heater, 220 Volt Outlet, Breakfast Bar, Breakfast Nook, Eat-in Kitchwen, Electric Range/Cooktop, Disposal, Kitchen Island
- Cooling
- Central Air
- Disclosures
- Nat Hazard Disclosure
- Entry Level
- Exterior Details
- Back Yard
- Flooring
- Tile, Wood
- Foundation
- Fire Place
- Wood Burning
- Heating
- Forced Air
- Laundry
- In Garage
- Main Level
- Main Entry
- Possession
- Close Of Escrow
- Architectural Style
- Other
- Construction Status
- Existing
- Additional Miscellaneous Features
- Back Yard
- Location
- Back Yard, Front Yard
- Roof
- Composition Shingles
- Fee
- Unavailable
MLS and other Information regarding properties for sale as shown in Theo have been obtained from various sources such as sellers, public records, agents and other third parties. This information may relate to the condition of the property, permitted or unpermitted uses, zoning, square footage, lot size/acreage or other matters affecting value or desirability. Unless otherwise indicated in writing, neither brokers, agents nor Theo have verified, or will verify, such information. If any such information is important to buyer in determining whether to buy, the price to pay or intended use of the property, buyer is urged to conduct their own investigation with qualified professionals, satisfy themselves with respect to that information, and to rely solely on the results of that investigation.
School data provided by GreatSchools. School service boundaries are intended to be used as reference only. To verify enrollment eligibility for a property, contact the school directly.



