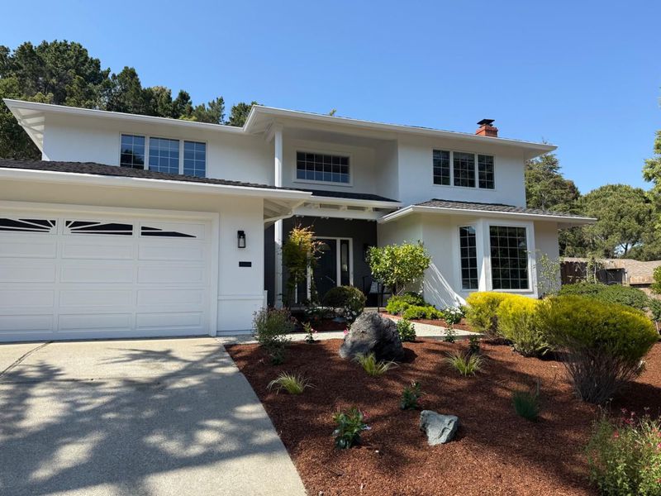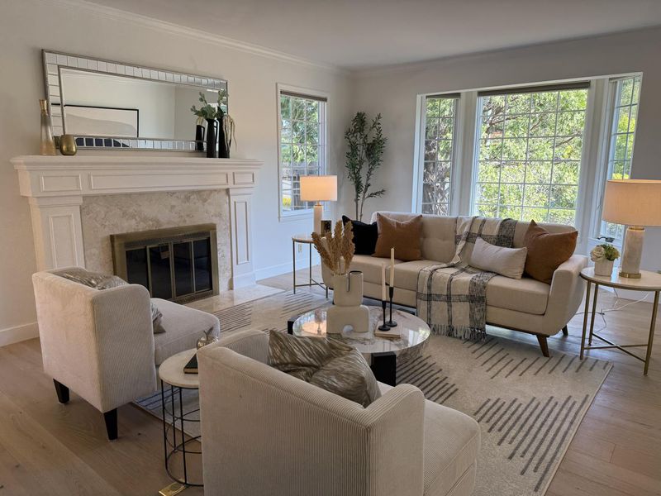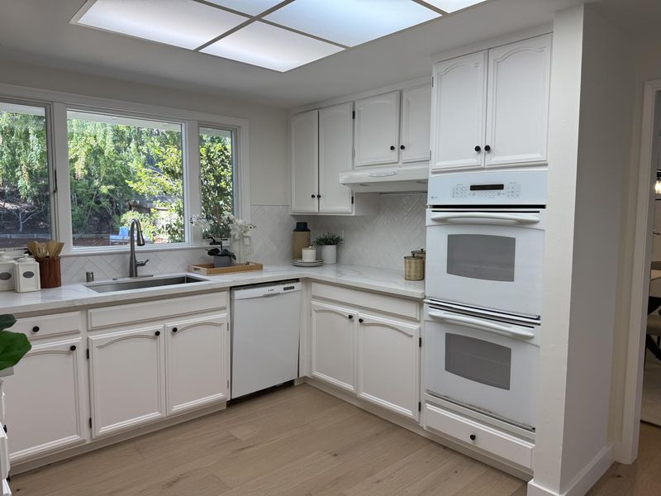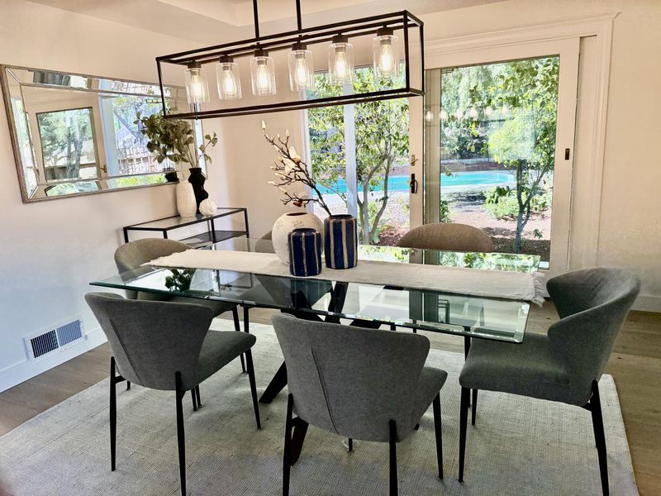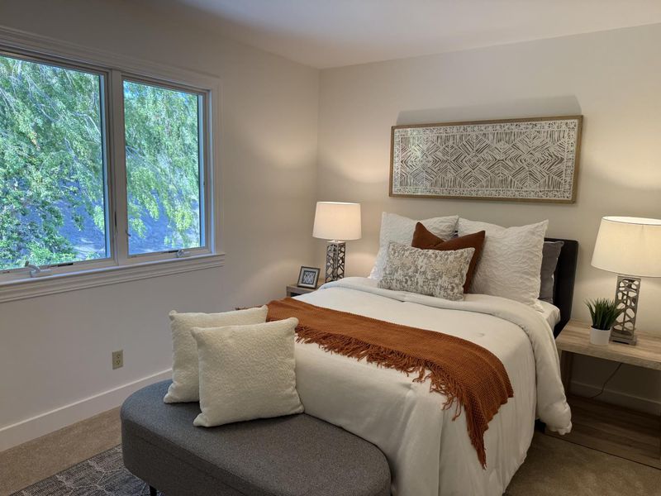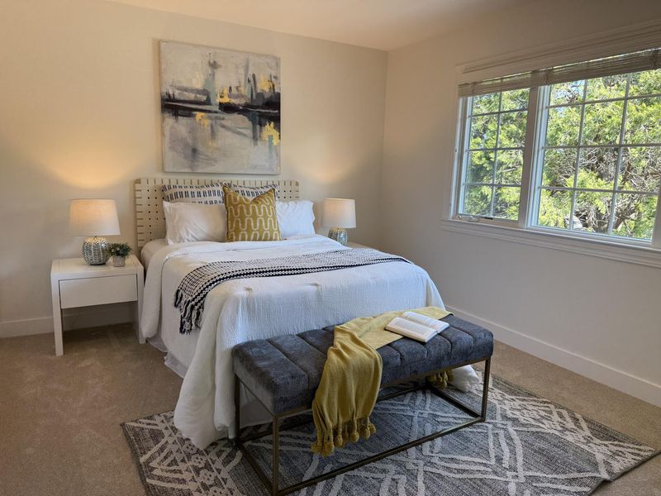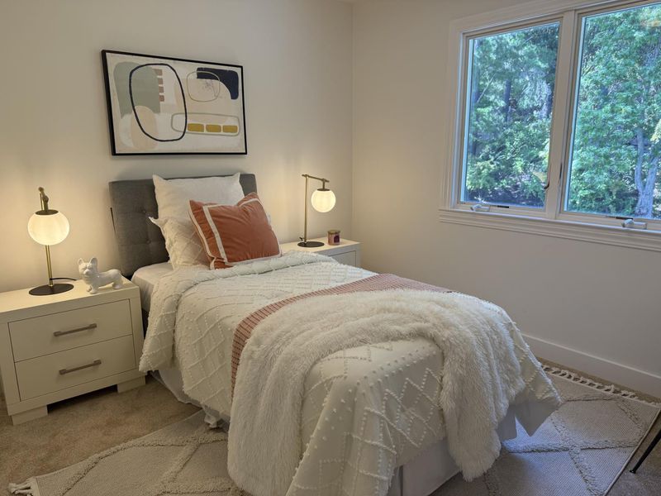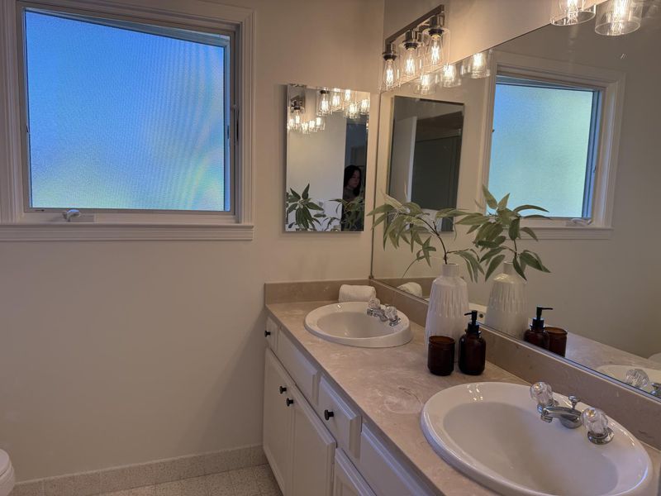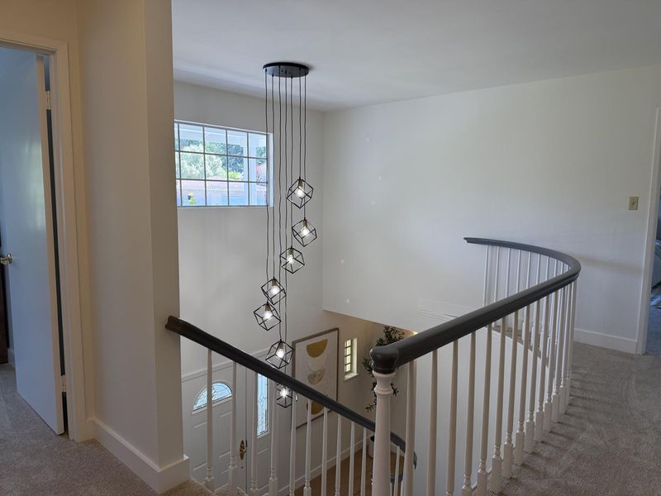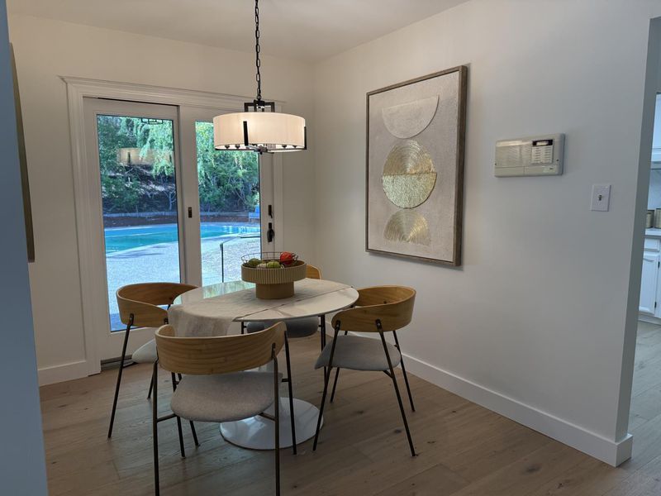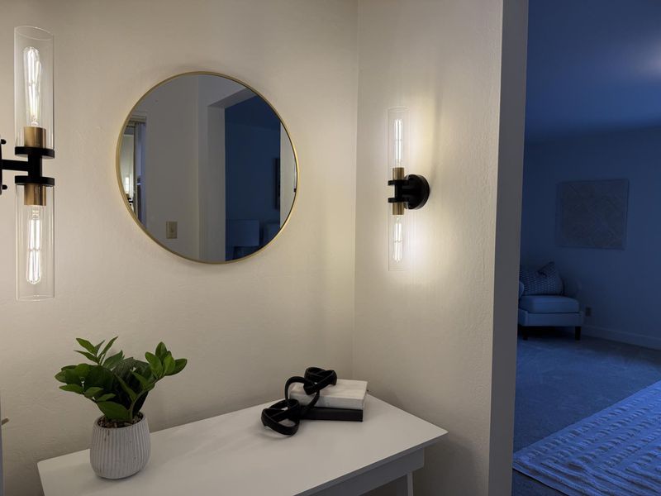
$3,298,000
2,670
SQ FT
$1,235
SQ/FT
2816 Benson Way
@ St James Rd - 360 - Belmont Woods Etc., Belmont
- 4 Bed
- 3 (2/1) Bath
- 2 Park
- 2,670 sqft
- BELMONT
-

-
Sun Jun 8, 2:00 pm - 4:00 pm
Welcome to 2816 Benson Avenue, nestled in the coveted Hallmark neighborhood! Set on an expansive 11,605sf lot, this 4 bedroom, 2.5 bath home offers 2,670sf of thoughtfully designed living space with generously sized living areas and bedrooms that provide versatile spaces for everyday living & entertaining. Updated kitchen features sleek new quartz countertops, a classic subway tile backsplash & ample cabinetry. You'll find multiple living areas including a formal dining room with slider to the back yard, a cozy family room with beamed ceilings & separate breakfast room. Brand-new wood flooring and plush carpet add warmth and refinement throughout. The huge primary suite is a true retreat, complete with a spacious walk-in closet & private balcony overlooking the backyard & pool. The large backyard is a private oasis, ideal for summer gatherings or peaceful lounging by the sparkling pool. Located within walking distance to the award-winning Fox Elementary and Ralston Middle Schools and districted for the highly acclaimed Carlmont High School - this home combines move-in ready comfort with an unbeatable location in the heart of the Peninsula. The charming city of Belmont offers parks & hiking trails including Water Dog Lake & Twin Pines Park, fine dining, shops & library.
- Days on Market
- 2 days
- Current Status
- Active
- Original Price
- $3,298,000
- List Price
- $3,298,000
- On Market Date
- Jun 6, 2025
- Property Type
- Single Family Home
- Area
- 360 - Belmont Woods Etc.
- Zip Code
- 94002
- MLS ID
- ML82010134
- APN
- 043-361-060
- Year Built
- 1968
- Stories in Building
- Unavailable
- Possession
- COE
- Data Source
- MLSL
- Origin MLS System
- MLSListings, Inc.
Fox Elementary School
Public K-5 Elementary
Students: 491 Distance: 0.1mi
Ralston Intermediate School
Public 6-8 Middle
Students: 1150 Distance: 0.6mi
Gloria Dei Lutheran School
Private PK-8 Elementary, Religious, Coed
Students: 15 Distance: 0.7mi
Gateway Center
Public 9-12 Opportunity Community
Students: 12 Distance: 0.8mi
Walden School
Private 8-12 Nonprofit
Students: NA Distance: 0.9mi
Cipriani Elementary School
Public K-5 Elementary
Students: 441 Distance: 0.9mi
- Bed
- 4
- Bath
- 3 (2/1)
- Double Sinks, Half on Ground Floor, Showers over Tubs - 2+, Tile, Tub in Primary Bedroom
- Parking
- 2
- Attached Garage
- SQ FT
- 2,670
- SQ FT Source
- Unavailable
- Lot SQ FT
- 11,605.0
- Lot Acres
- 0.266414 Acres
- Pool Info
- Pool - In Ground
- Kitchen
- Cooktop - Electric, Countertop - Quartz
- Cooling
- Central AC
- Dining Room
- Breakfast Room, Formal Dining Room
- Disclosures
- NHDS Report
- Family Room
- Separate Family Room
- Flooring
- Carpet, Wood
- Foundation
- Concrete Perimeter and Slab
- Fire Place
- Family Room, Living Room
- Heating
- Central Forced Air
- Laundry
- Inside
- Possession
- COE
- Fee
- Unavailable
MLS and other Information regarding properties for sale as shown in Theo have been obtained from various sources such as sellers, public records, agents and other third parties. This information may relate to the condition of the property, permitted or unpermitted uses, zoning, square footage, lot size/acreage or other matters affecting value or desirability. Unless otherwise indicated in writing, neither brokers, agents nor Theo have verified, or will verify, such information. If any such information is important to buyer in determining whether to buy, the price to pay or intended use of the property, buyer is urged to conduct their own investigation with qualified professionals, satisfy themselves with respect to that information, and to rely solely on the results of that investigation.
School data provided by GreatSchools. School service boundaries are intended to be used as reference only. To verify enrollment eligibility for a property, contact the school directly.
