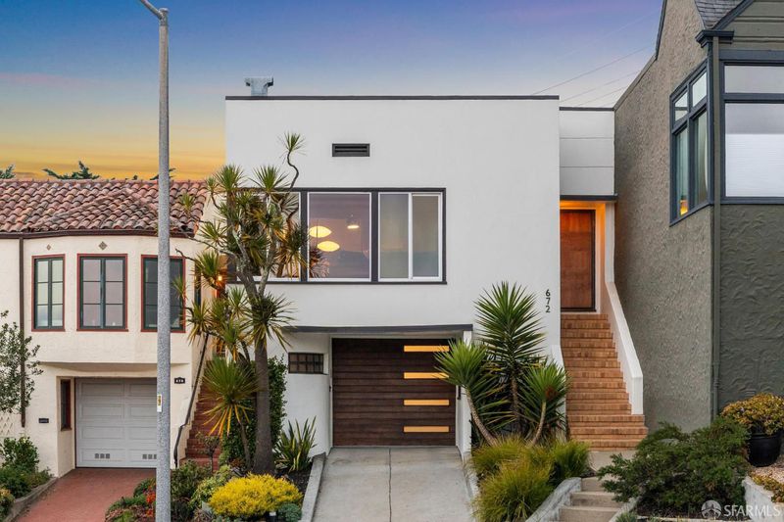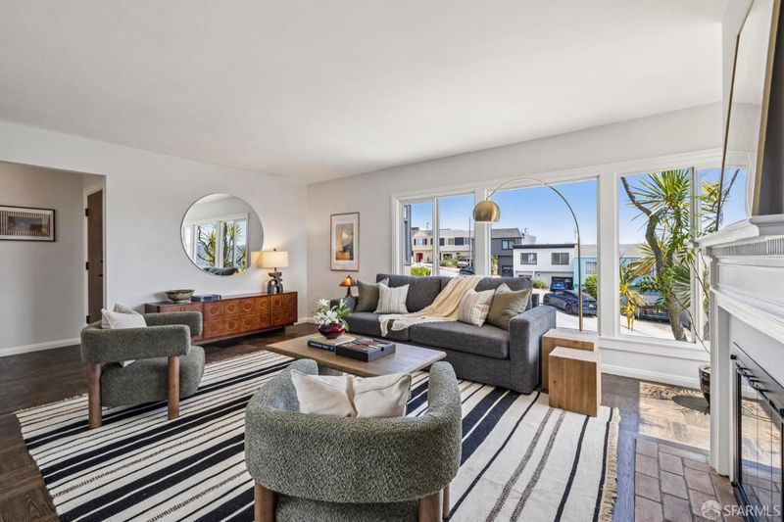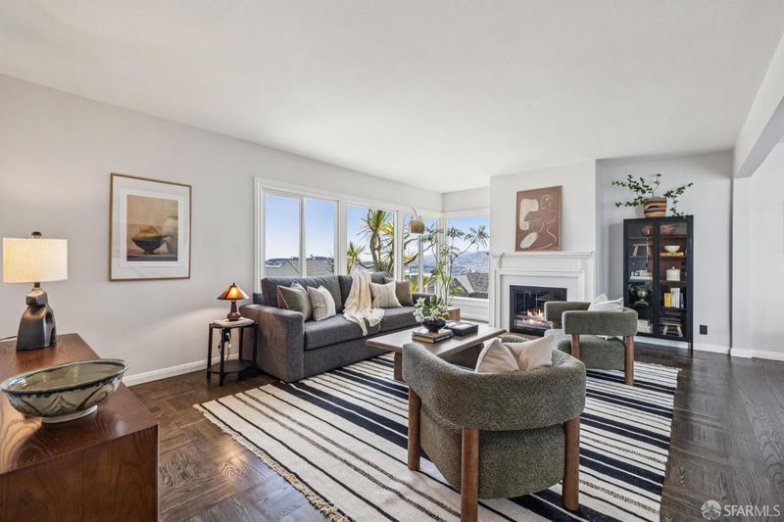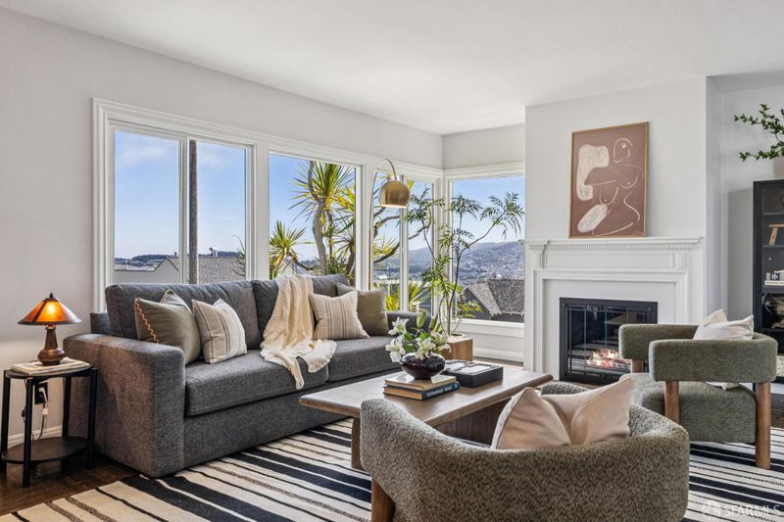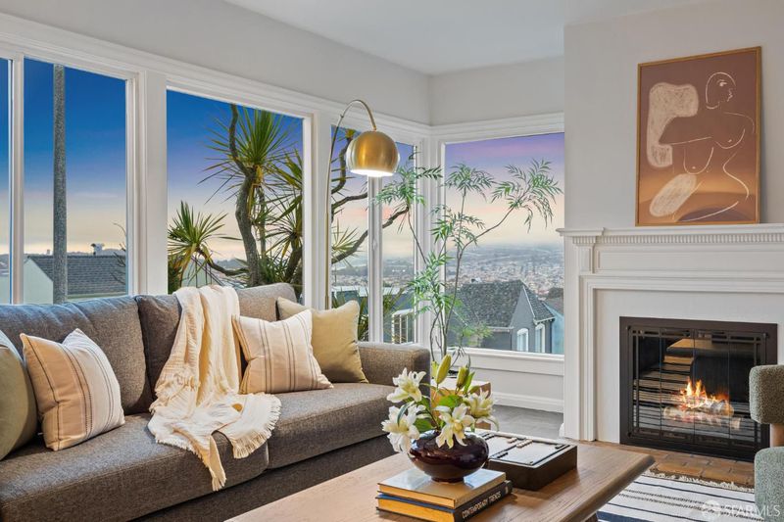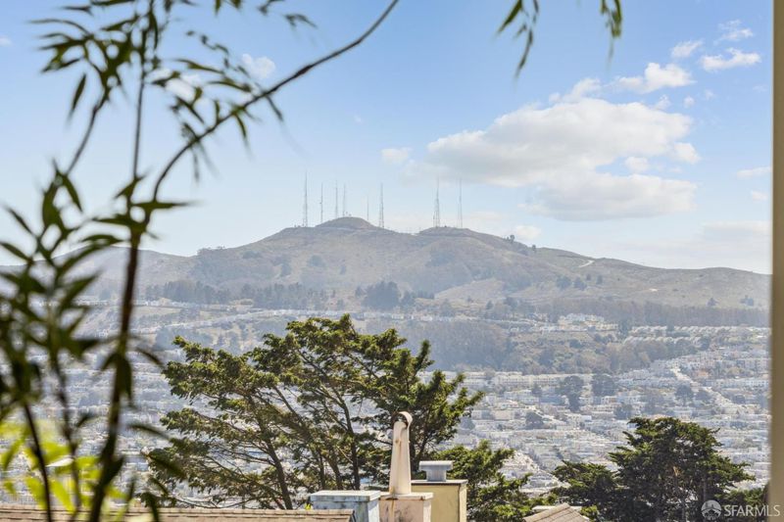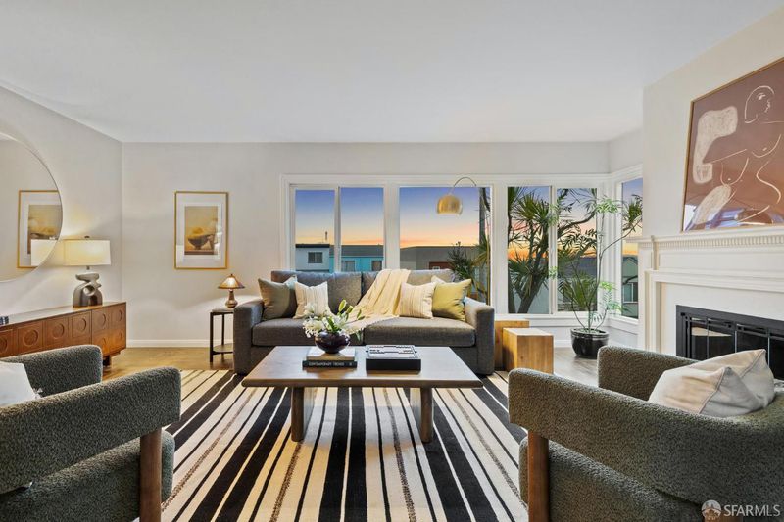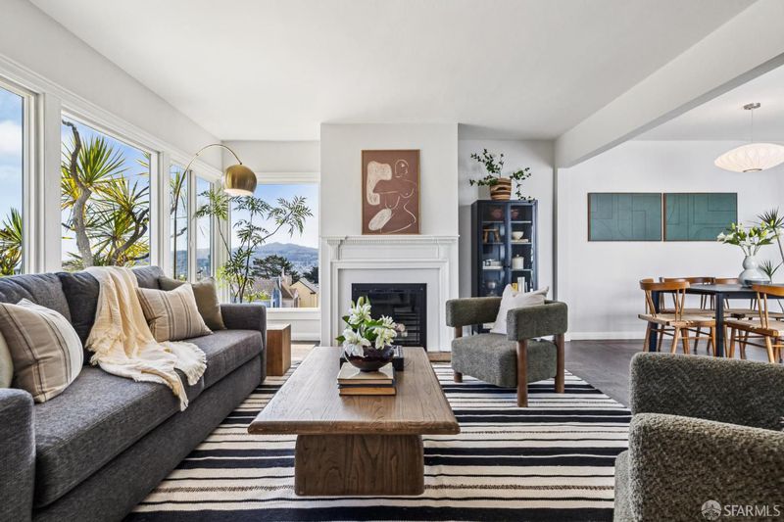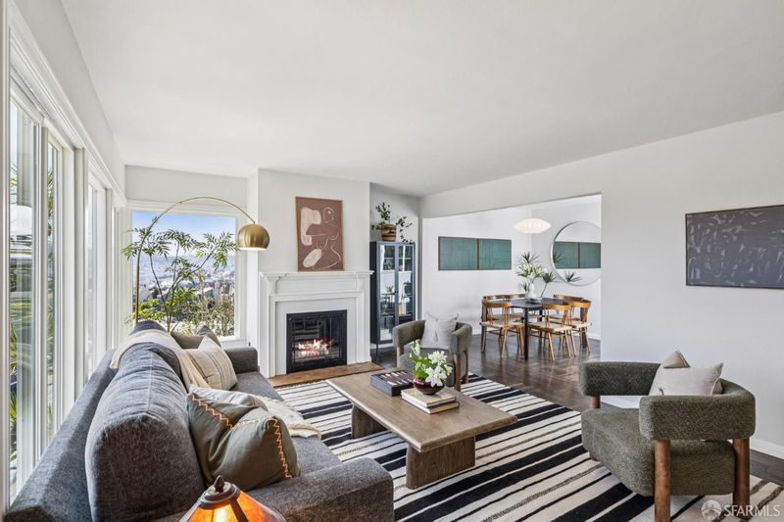
$1,450,000
672 Teresita Blvd
@ Foerster Street - 4 - Miraloma Park, San Francisco
- 2 Bed
- 1.5 Bath
- 1 Park
- San Francisco
-

-
Fri Sep 12, 4:00 pm - 5:00 pm
-
Sat Sep 13, 2:00 pm - 4:00 pm
-
Sun Sep 14, 2:00 pm - 4:00 pm
This sophisticated center patio 2 bedroom 1.5 bathroom Miraloma Park home with a large flexible bonus room blends classic style and modern updates. Turnkey home w/ indoor-outdoor living, views, elegant finishes & efficient upgrades, ample storage, 1 car garage & workshop. Bright living room w/ fplc & corner window w/ views opens to a dining room w/ doors to center patio for easy entertaining. Bright kitchen w/ skylight, quartz counters, ssl appls plus laundry closet. 2 tranquil BDs have sliding doors to a large west-facing deck w/ stairs to the backyard, a peaceful outdoor living space w/ beautiful landscaping, views & flat levels for entertaining. Full tiled BA w/ shower/tub & shower stall plus guest half BA. Lower level features a generous bonus room ideal for a 3rd BD, office, media room, or other use. Separate workshop or craft room & foyer w/ interior access to garage w/ storage. Solar panels, whole home battery backup, AC & heating, all electric appls & EV charger. Located in desirable Miraloma Park near shops & restaurants in Noe Valley, Glen Park Vill & West Portal. Near Sunnyside Playground & Glen Canyon Park, w/ BART, buses & freeway access nearby. Exuding casual elegance, this impeccable residence is built for a sustainable, comfortable & convenient city lifestyle.
- Days on Market
- 1 day
- Current Status
- Active
- Original Price
- $1,450,000
- List Price
- $1,450,000
- On Market Date
- Sep 11, 2025
- Property Type
- Single Family Residence
- District
- 4 - Miraloma Park
- Zip Code
- 94127
- MLS ID
- 425054319
- APN
- 3001A-010
- Year Built
- 1940
- Stories in Building
- 0
- Possession
- Close Of Escrow
- Data Source
- SFAR
- Origin MLS System
Miraloma Elementary School
Public K-5 Elementary
Students: 391 Distance: 0.3mi
St. Finn Barr
Private K-8 Elementary, Religious, Coed
Students: 235 Distance: 0.4mi
Sunnyside Elementary School
Public K-5 Elementary, Coed
Students: 383 Distance: 0.4mi
St. John the Evangelist School
Private K-8
Students: 250 Distance: 0.5mi
St John S Elementary School
Private n/a Elementary, Religious, Coed
Students: 228 Distance: 0.5mi
Wen Jian Ying School
Private K-12 Elementary, Coed
Students: 8 Distance: 0.6mi
- Bed
- 2
- Bath
- 1.5
- Shower Stall(s), Tile, Tub w/Shower Over
- Parking
- 1
- Attached, Enclosed, EV Charging, Garage Door Opener, Garage Facing Front, Interior Access
- SQ FT
- 0
- SQ FT Source
- Unavailable
- Lot SQ FT
- 2,914.0
- Lot Acres
- 0.0669 Acres
- Kitchen
- Quartz Counter, Skylight(s)
- Cooling
- Central, Heat Pump
- Dining Room
- Formal Area
- Living Room
- View
- Flooring
- Bamboo, Tile, Wood
- Foundation
- Concrete
- Fire Place
- Living Room
- Heating
- Central, Heat Pump
- Laundry
- Laundry Closet, Washer/Dryer Stacked Included
- Main Level
- Bedroom(s), Dining Room, Full Bath(s), Kitchen, Living Room, Partial Bath(s)
- Views
- Hills
- Possession
- Close Of Escrow
- Architectural Style
- Art Deco
- Special Listing Conditions
- None
- Fee
- $0
MLS and other Information regarding properties for sale as shown in Theo have been obtained from various sources such as sellers, public records, agents and other third parties. This information may relate to the condition of the property, permitted or unpermitted uses, zoning, square footage, lot size/acreage or other matters affecting value or desirability. Unless otherwise indicated in writing, neither brokers, agents nor Theo have verified, or will verify, such information. If any such information is important to buyer in determining whether to buy, the price to pay or intended use of the property, buyer is urged to conduct their own investigation with qualified professionals, satisfy themselves with respect to that information, and to rely solely on the results of that investigation.
School data provided by GreatSchools. School service boundaries are intended to be used as reference only. To verify enrollment eligibility for a property, contact the school directly.
