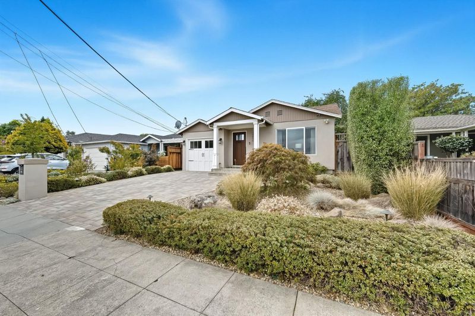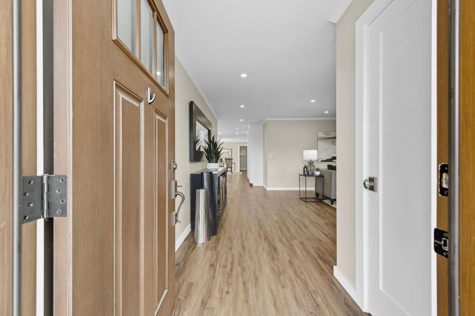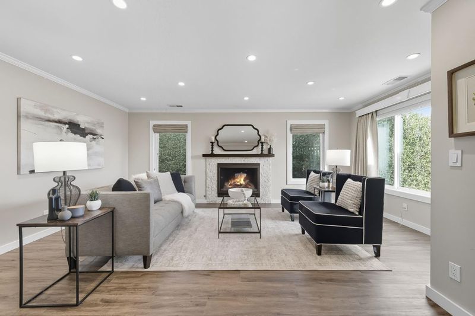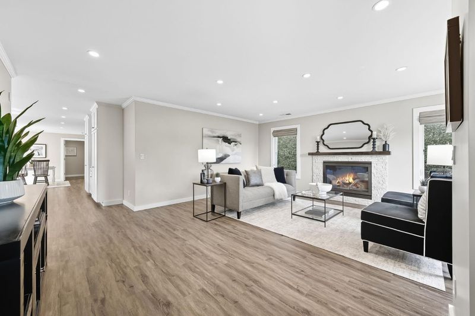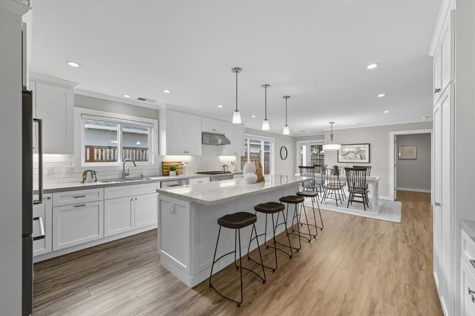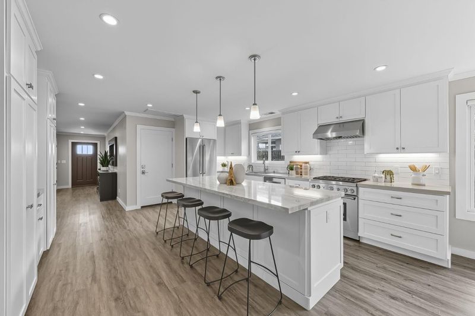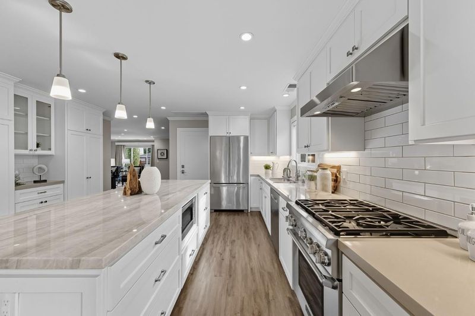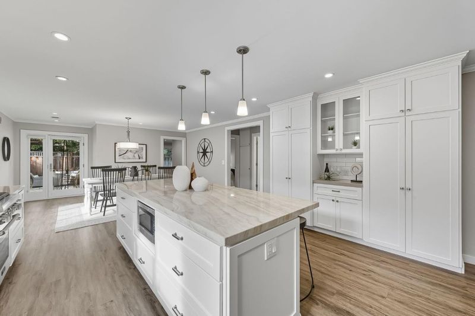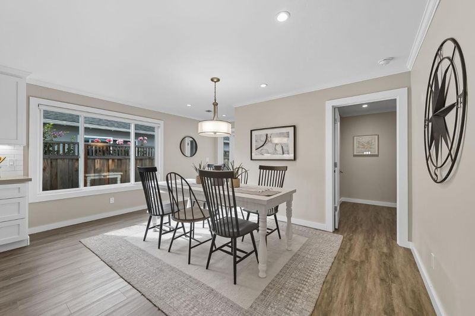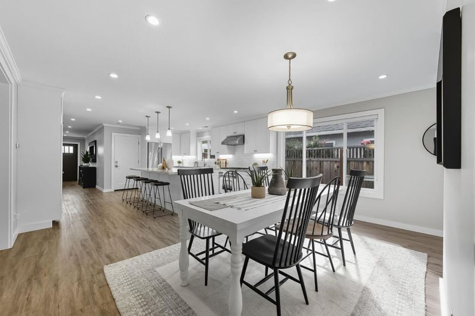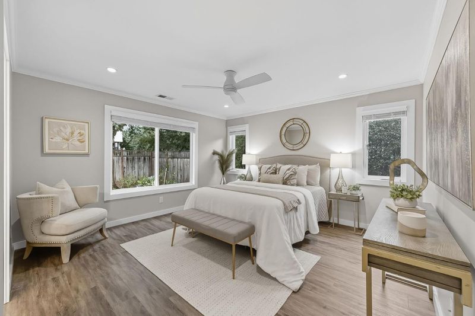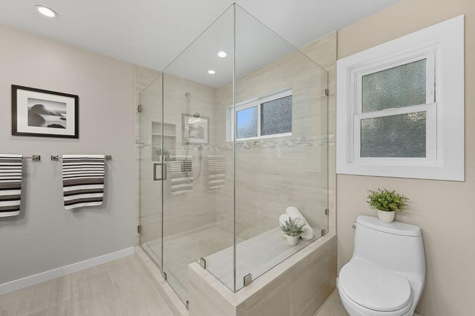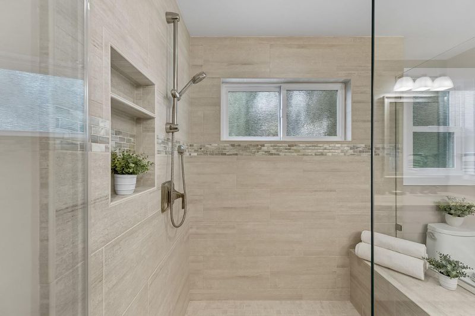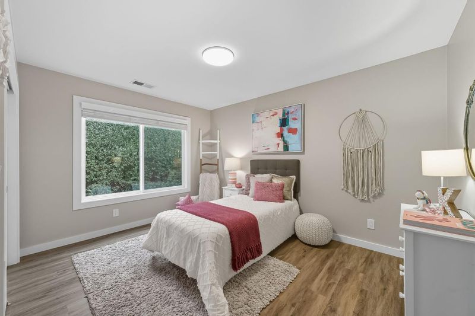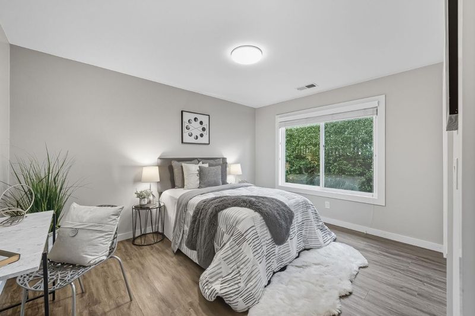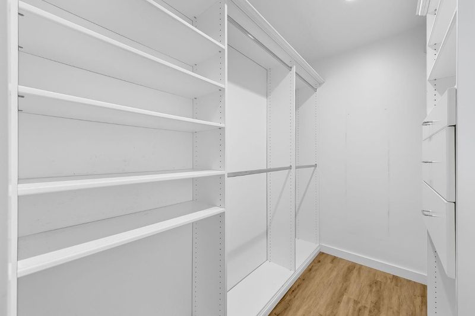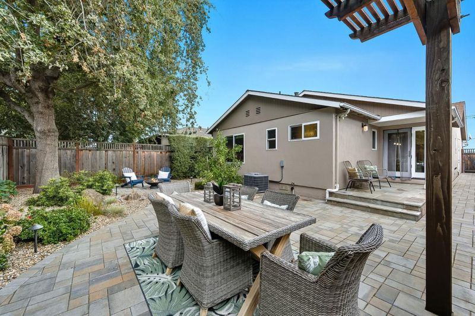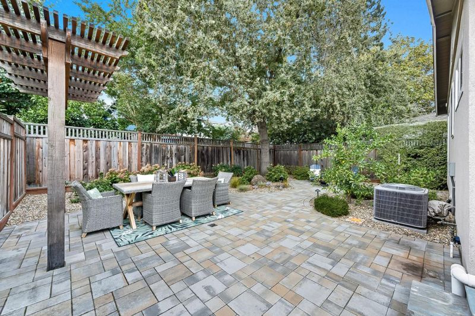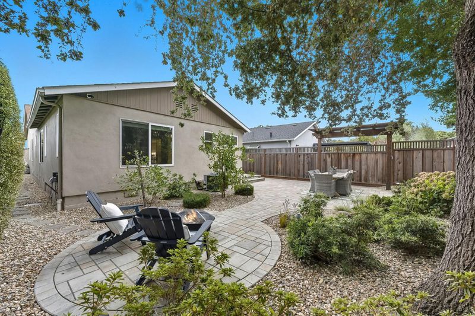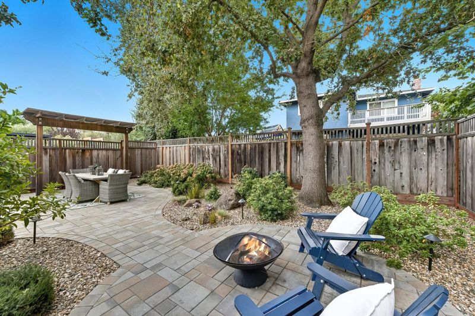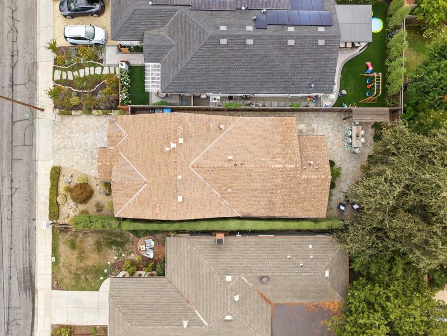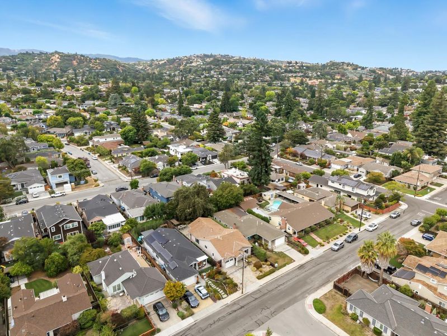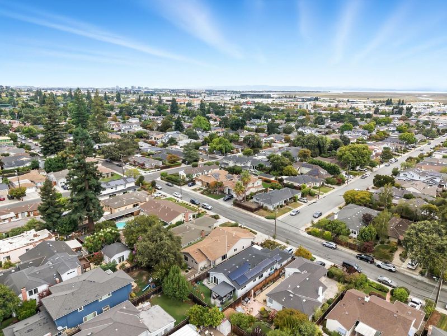
$2,498,000
1,662
SQ FT
$1,503
SQ/FT
1426 Chestnut Street
@ Belvedere Avenue - 352 - El Sereno Corte Etc., San Carlos
- 3 Bed
- 2 Bath
- 1 Park
- 1,662 sqft
- SAN CARLOS
-

-
Sat Sep 13, 1:30 pm - 4:00 pm
-
Sun Sep 14, 1:30 pm - 4:00 pm
A Perfect 10 for this White Oaks gem! Located in the heart of the highly prized White Oaks neighborhood, this beautiful home has been completely remodeled to absolute perfection. Featuring high-end finishes and designer touches throughout, this spacious three bedroom, two bath home includes a true, open chef's kitchen, expansive living room, an inviting primary suite and two additional large bedrooms. Other highlights include a paver driveway, large backyard with mature landscape, newer HVAC system, tankless water heater and numerous other upgrades. This ideal location allows for a short walk to White Oaks School, Burton Park and downtown San Carlos. Key commuter access points are located nearby, including Highways 101, 280 and CalTrain. This home must be seen in person to be truly appreciated. Please consider joining us at our open houses on Saturday and Sunday, September 13 and 14 from 1:30-4:00 pm both days. A full disclosure package is available upon request.
- Days on Market
- 1 day
- Current Status
- Active
- Original Price
- $2,498,000
- List Price
- $2,498,000
- On Market Date
- Sep 11, 2025
- Property Type
- Single Family Home
- Area
- 352 - El Sereno Corte Etc.
- Zip Code
- 94070
- MLS ID
- ML82021297
- APN
- 051-388-050
- Year Built
- 1945
- Stories in Building
- 1
- Possession
- Unavailable
- Data Source
- MLSL
- Origin MLS System
- MLSListings, Inc.
White Oaks Elementary School
Charter K-3 Elementary
Students: 306 Distance: 0.1mi
West Bay High School
Private 9-12 Combined Elementary And Secondary, Coed
Students: 14 Distance: 0.4mi
Kindercourt Academy
Private K Preschool Early Childhood Center, Elementary, Coed
Students: 82 Distance: 0.4mi
Arbor Bay School
Private K-8 Special Education, Special Education Program, Elementary, Nonprofit
Students: 45 Distance: 0.4mi
Redwood High School
Public 9-12 Continuation
Students: 227 Distance: 0.5mi
Arroyo
Public 4-5
Students: 288 Distance: 0.6mi
- Bed
- 3
- Bath
- 2
- Primary - Stall Shower(s)
- Parking
- 1
- Attached Garage
- SQ FT
- 1,662
- SQ FT Source
- Unavailable
- Lot SQ FT
- 4,400.0
- Lot Acres
- 0.10101 Acres
- Cooling
- Central AC
- Dining Room
- Dining Area
- Disclosures
- NHDS Report
- Family Room
- No Family Room
- Foundation
- Concrete Perimeter and Slab
- Fire Place
- Living Room
- Heating
- Central Forced Air
- Fee
- Unavailable
MLS and other Information regarding properties for sale as shown in Theo have been obtained from various sources such as sellers, public records, agents and other third parties. This information may relate to the condition of the property, permitted or unpermitted uses, zoning, square footage, lot size/acreage or other matters affecting value or desirability. Unless otherwise indicated in writing, neither brokers, agents nor Theo have verified, or will verify, such information. If any such information is important to buyer in determining whether to buy, the price to pay or intended use of the property, buyer is urged to conduct their own investigation with qualified professionals, satisfy themselves with respect to that information, and to rely solely on the results of that investigation.
School data provided by GreatSchools. School service boundaries are intended to be used as reference only. To verify enrollment eligibility for a property, contact the school directly.
