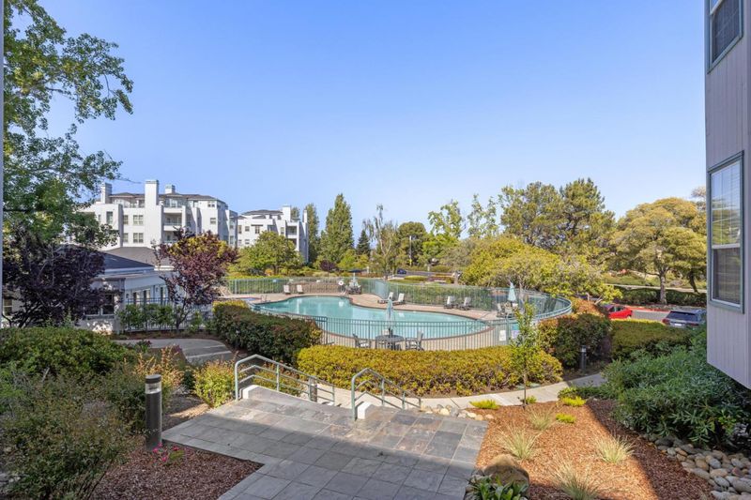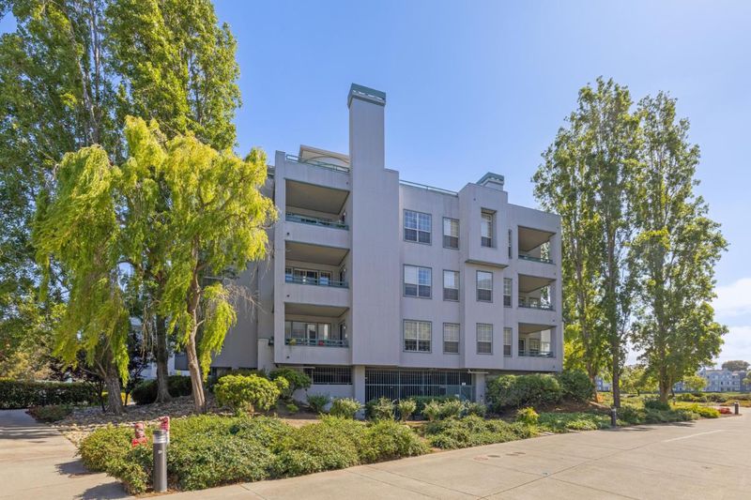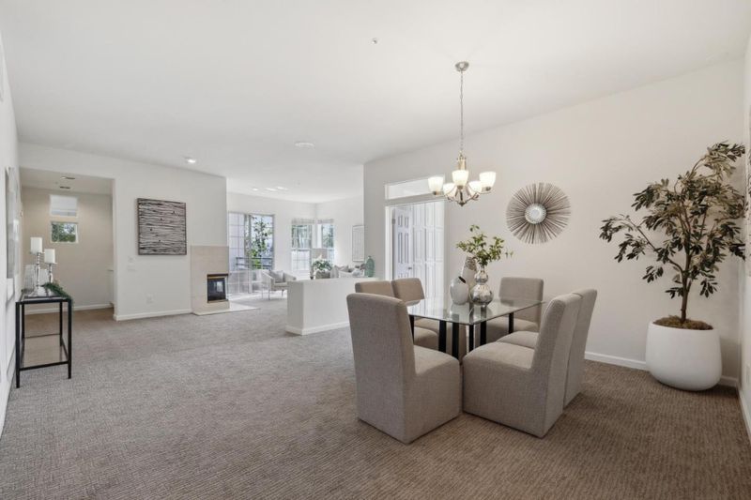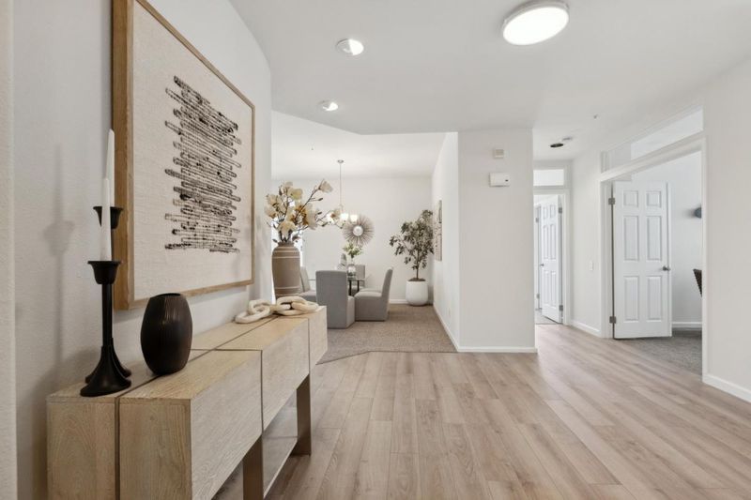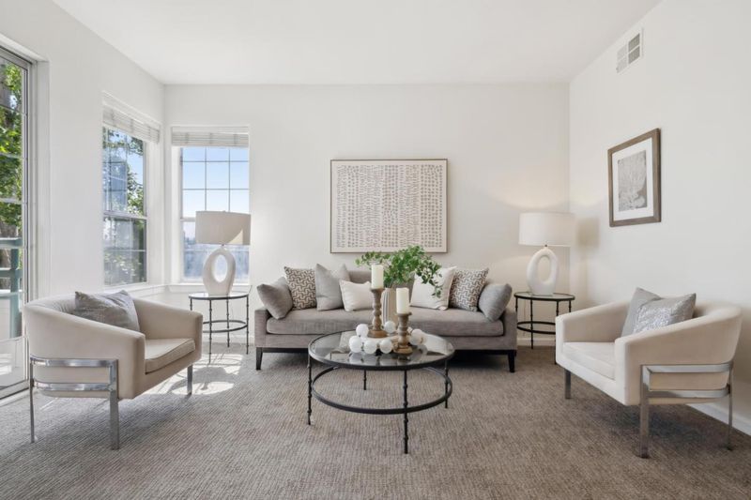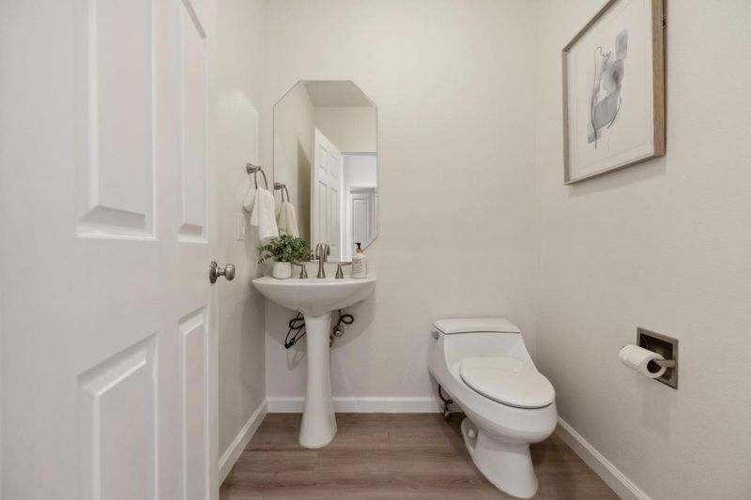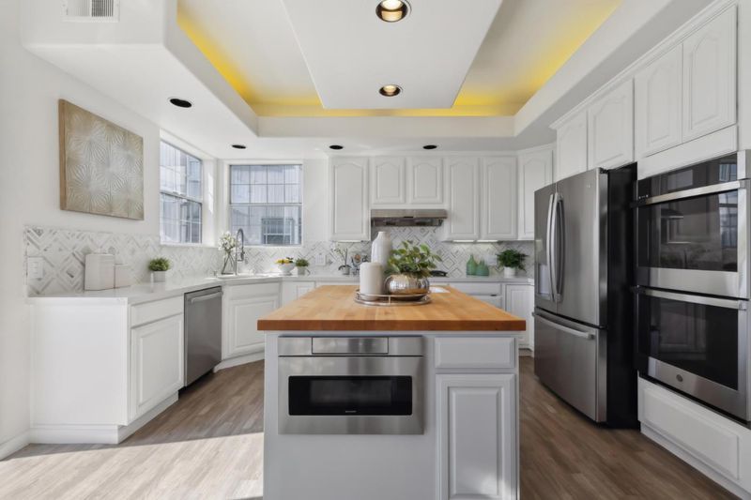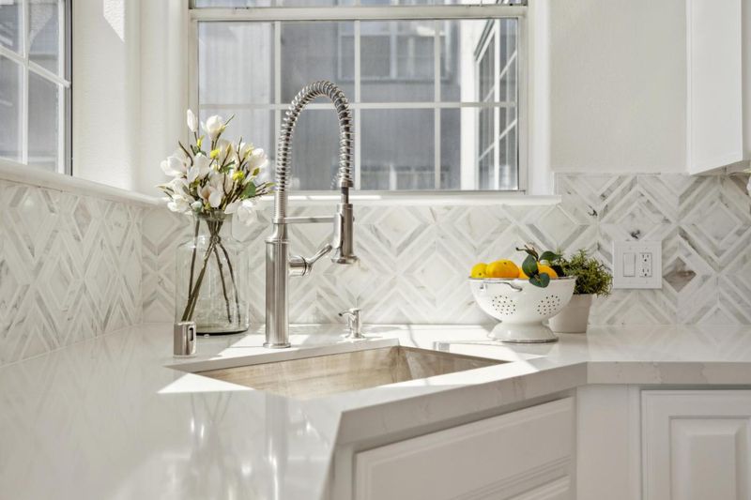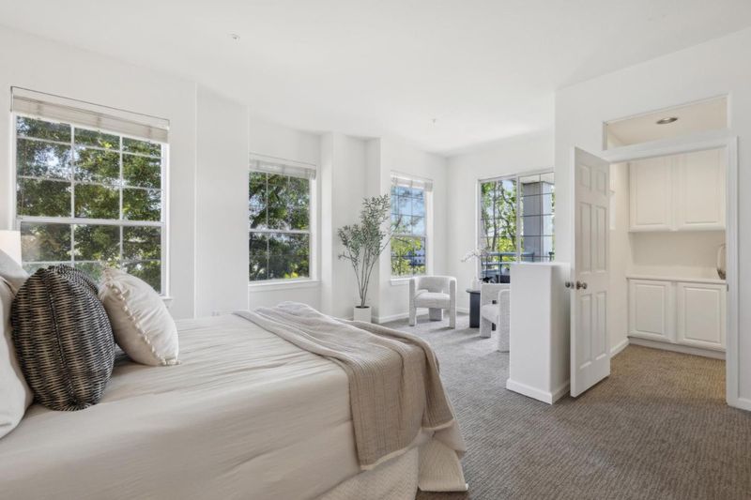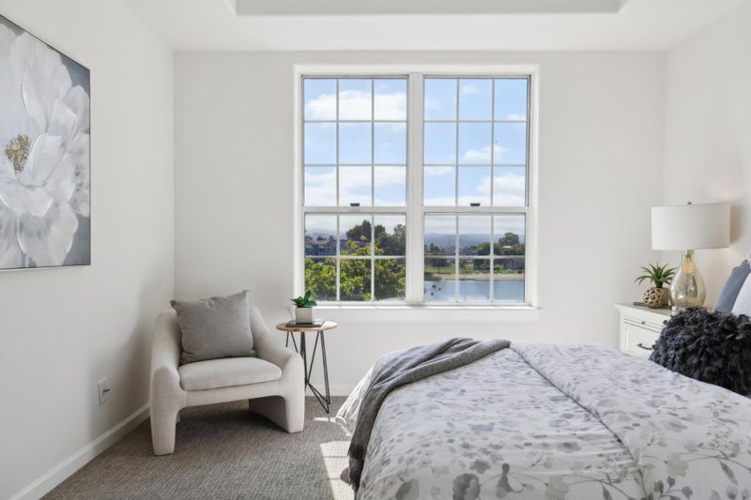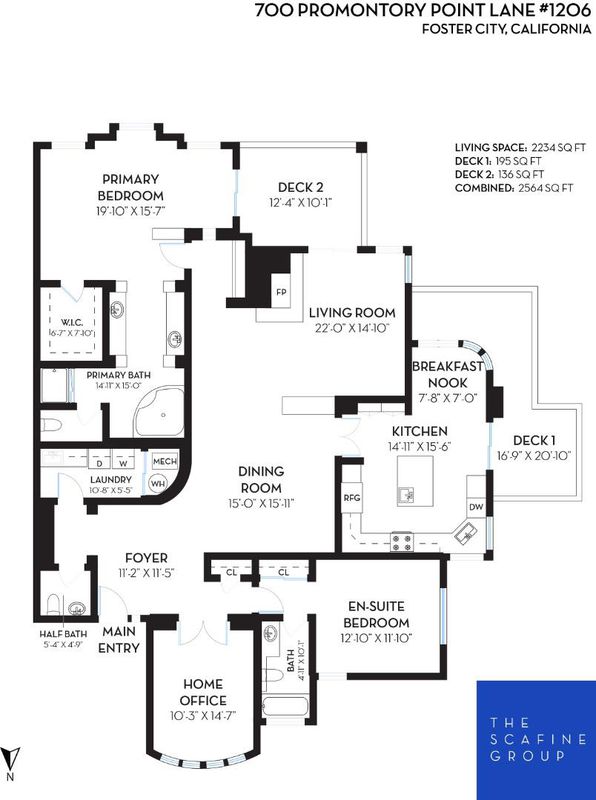
$1,488,888
2,224
SQ FT
$669
SQ/FT
700 Promontory Point Lane, #1206
@ Hillsdale Blvd. - 400 - FC-Nbrhood#10 - Metro Center Etc, Foster City
- 2 Bed
- 3 (2/1) Bath
- 2 Park
- 2,224 sqft
- FOSTER CITY
-

-
Sun Jun 1, 2:00 pm - 4:00 pm
Completely updated corner unit with a great floor plan. Please come by and take a look!
This luxury executive-style condominium with panoramic water and mountain views is located within high-end Promontory Point complex. Enjoy one-level living with a contemporary open floor plan, high ceilings, and abundant natural light. The gourmet kitchen is fully equipped with granite counters and an island and features a breakfast area with beautiful water views. This 2,234 square foot unit contains two en suite bedrooms, two and a half bathrooms, a spacious home office, and a dedicated laundry room. The primary suite features a large walk-in closet and a spa-like bathroom with a large bathtub and a luxurious shower. There is a deck off of the primary bedroom and another off of the kitchen which add an additional 331 square feet to the unit. The condominium is located in a secure building with elevators and two deeded parking spaces as well as extra storage in gated underground garage. This stunning community, where resort-style living meets comfort and convenience, offers a host of amenities, including a sparkling pool, invigorating spa, and a welcoming clubhouse.
- Days on Market
- 2 days
- Current Status
- Active
- Original Price
- $1,488,888
- List Price
- $1,488,888
- On Market Date
- May 30, 2025
- Property Type
- Condominium
- Area
- 400 - FC-Nbrhood#10 - Metro Center Etc
- Zip Code
- 94404
- MLS ID
- ML82009003
- APN
- 109-760-150
- Year Built
- 1998
- Stories in Building
- 1
- Possession
- COE
- Data Source
- MLSL
- Origin MLS System
- MLSListings, Inc.
Futures Academy - San Mateo
Private 6-12 Coed
Students: 60 Distance: 0.6mi
Foster City Elementary School
Public K-5 Elementary
Students: 866 Distance: 0.6mi
Challenge School - Foster City Campus
Private PK-8 Preschool Early Childhood Center, Elementary, Middle, Coed
Students: 80 Distance: 0.7mi
Fiesta Gardens International Elementary School
Public K-5 Elementary, Yr Round
Students: 511 Distance: 0.9mi
Bright Horizon Chinese School
Private K-7 Coed
Students: NA Distance: 0.9mi
George Hall Elementary School
Public K-5 Elementary, Yr Round
Students: 432 Distance: 0.9mi
- Bed
- 2
- Bath
- 3 (2/1)
- Double Sinks, Granite, Primary - Stall Shower(s), Primary - Tub with Jets, Shower over Tub - 1, Tile
- Parking
- 2
- Assigned Spaces, Attached Garage
- SQ FT
- 2,224
- SQ FT Source
- Unavailable
- Pool Info
- Community Facility, Pool - In Ground, Spa - In Ground
- Kitchen
- Cooktop - Gas, Countertop - Stone, Dishwasher, Exhaust Fan, Garbage Disposal, Island with Sink, Microwave, Oven - Double, Refrigerator, Wine Refrigerator
- Cooling
- None
- Dining Room
- Breakfast Nook, Dining "L"
- Disclosures
- NHDS Report
- Family Room
- No Family Room
- Flooring
- Carpet, Tile, Vinyl / Linoleum, Other
- Foundation
- Concrete Perimeter
- Fire Place
- Gas Burning, Living Room
- Heating
- Central Forced Air - Gas
- Laundry
- Dryer, In Utility Room, Inside, Washer
- Views
- Mountains, Water
- Possession
- COE
- Architectural Style
- Traditional
- * Fee
- $1,440
- Name
- Promontory Point
- *Fee includes
- Common Area Electricity, Garbage, Insurance, Insurance - Earthquake, Maintenance - Exterior, Pool, Spa, or Tennis, Reserves, and Roof
MLS and other Information regarding properties for sale as shown in Theo have been obtained from various sources such as sellers, public records, agents and other third parties. This information may relate to the condition of the property, permitted or unpermitted uses, zoning, square footage, lot size/acreage or other matters affecting value or desirability. Unless otherwise indicated in writing, neither brokers, agents nor Theo have verified, or will verify, such information. If any such information is important to buyer in determining whether to buy, the price to pay or intended use of the property, buyer is urged to conduct their own investigation with qualified professionals, satisfy themselves with respect to that information, and to rely solely on the results of that investigation.
School data provided by GreatSchools. School service boundaries are intended to be used as reference only. To verify enrollment eligibility for a property, contact the school directly.
