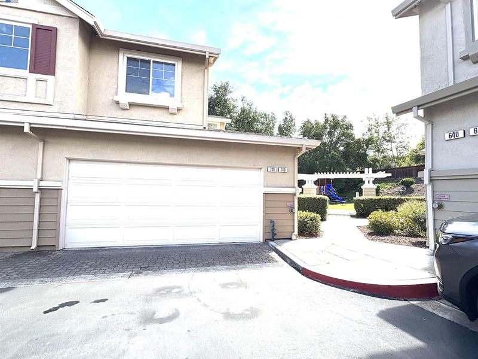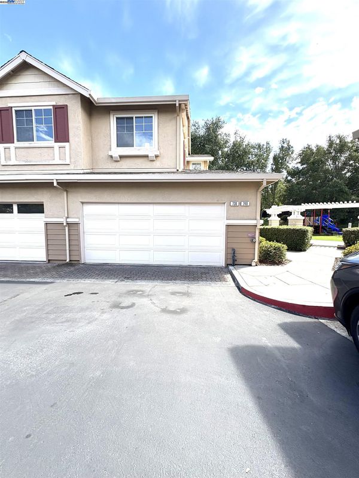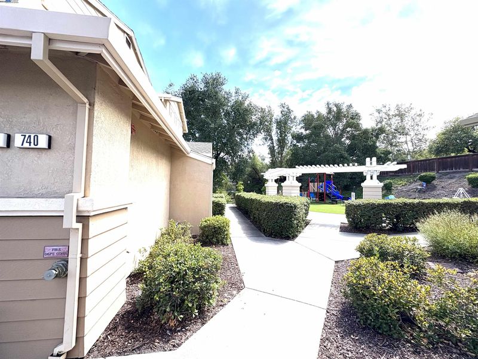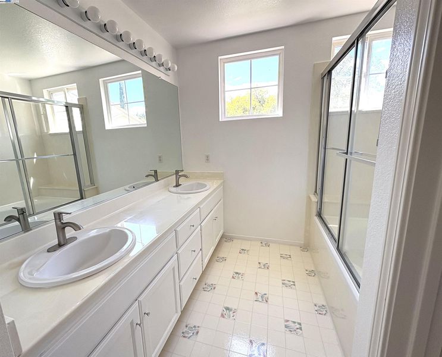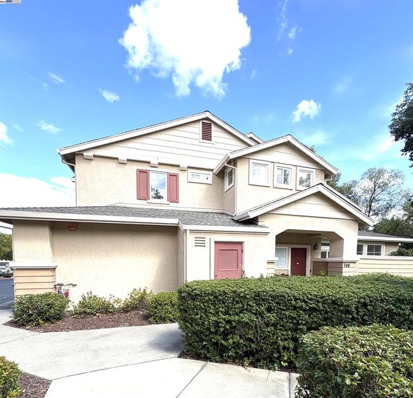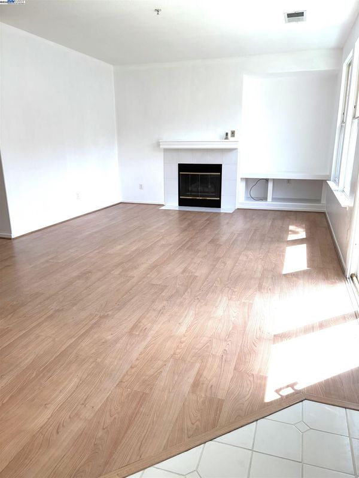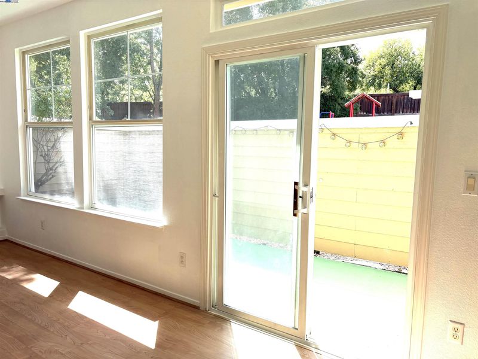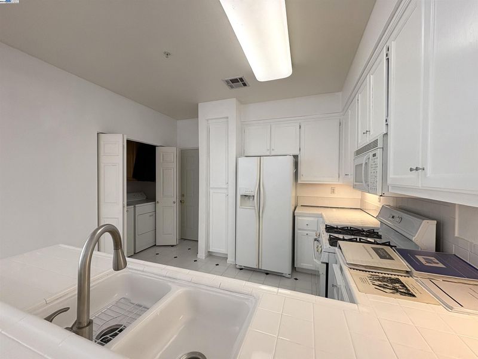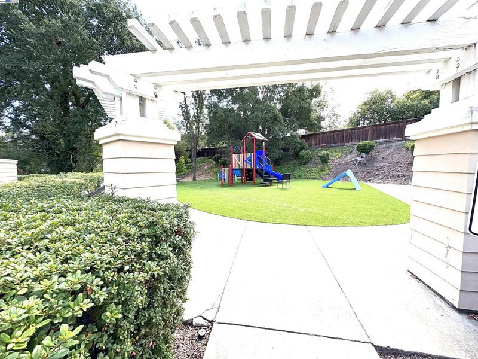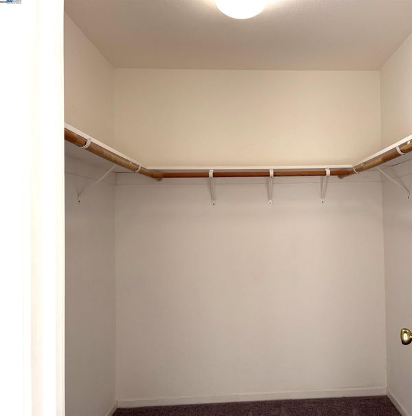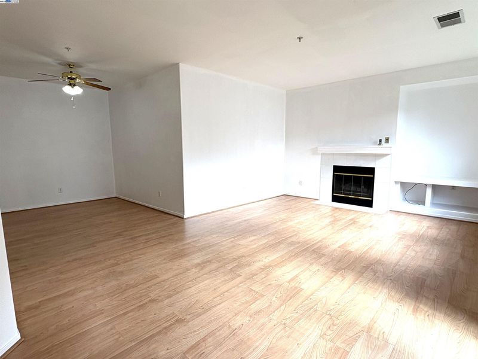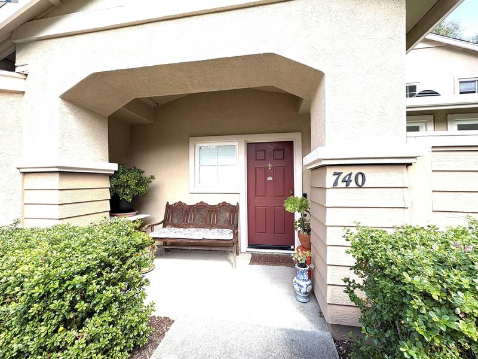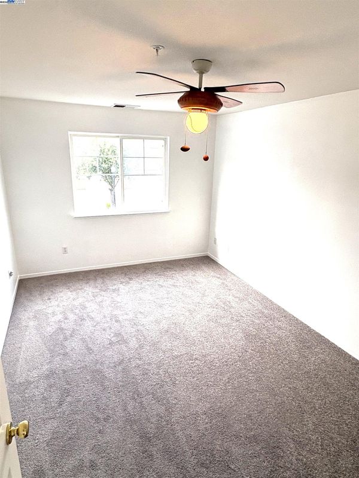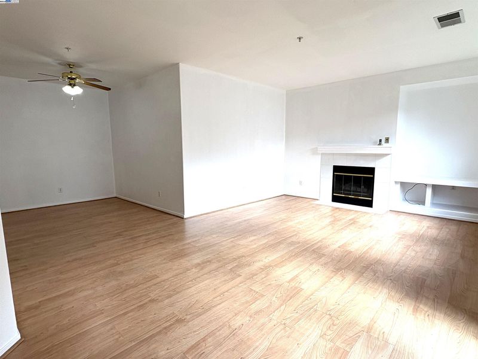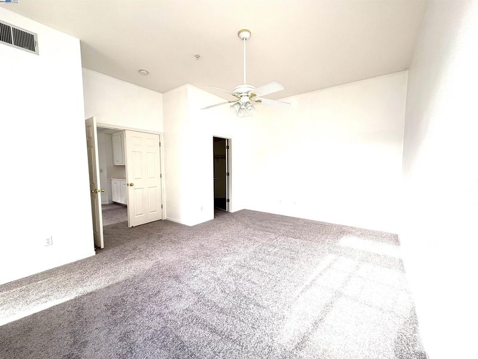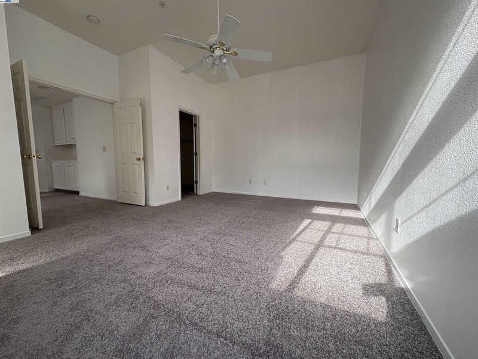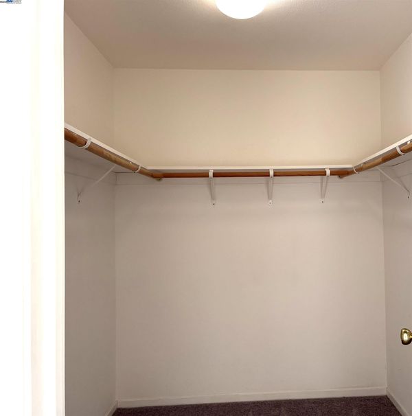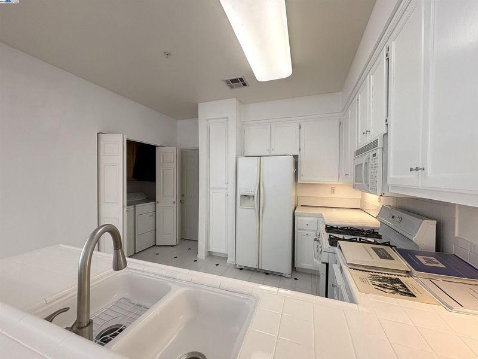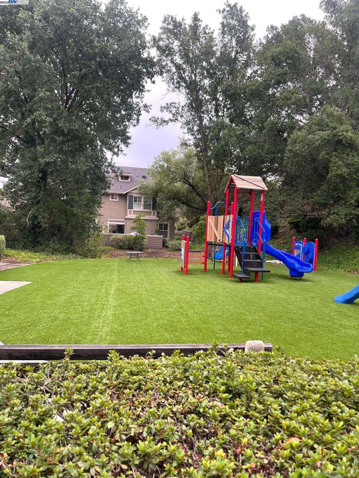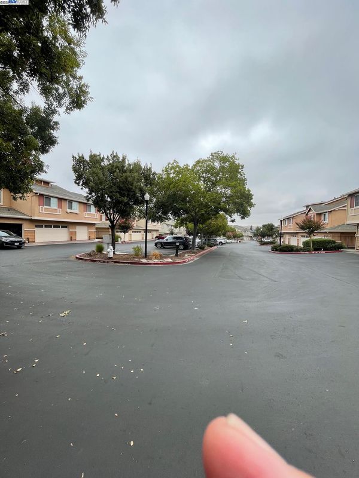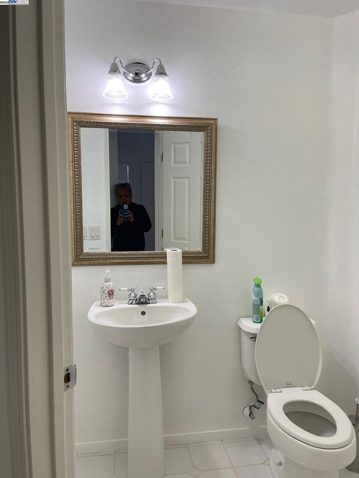
$959,000
1,656
SQ FT
$579
SQ/FT
740 Sutter Creek Ln
@ 118 Palmer stree - Graystone, San Ramon
- 3 Bed
- 2.5 (2/1) Bath
- 2 Park
- 1,656 sqft
- San Ramon
-

Charming 3-Bedroom, 2.5-Bathroom Home in Prime San Ramon Location** Welcome to this beautifully maintained 3-bedroom, 2.5-bathroom home offering 1,656 sq ft of comfortable living space. Situated in a peaceful neighborhood, this home is just steps away from a lovely park within the complex, providing the perfect blend of convenience and tranquility. The spacious interior features a bright and open floor plan, with ample natural light throughout. The large kitchen opens to the family room, making it ideal for both everyday living and entertaining. The generous master suite includes an en-suite bath, while the additional bedrooms offer plenty of space for family or guests. Enjoy the ease of a 2-car garage and low-maintenance yard, while being close to shopping, dining, and top-rated schools. This home combines modern comforts with a fantastic location—don't miss out!
- Current Status
- New
- Original Price
- $959,000
- List Price
- $959,000
- On Market Date
- Sep 11, 2025
- Property Type
- Townhouse
- D/N/S
- Graystone
- Zip Code
- 94583
- MLS ID
- 41111250
- APN
- 2110900244
- Year Built
- 1996
- Stories in Building
- 2
- Possession
- Close Of Escrow
- Data Source
- MAXEBRDI
- Origin MLS System
- BAY EAST
Heritage Academy - San Ramon
Private K-6 Coed
Students: 20 Distance: 0.4mi
Neil A. Armstrong Elementary School
Public K-5 Elementary
Students: 544 Distance: 0.6mi
California High School
Public 9-12 Secondary
Students: 2777 Distance: 0.7mi
Montevideo Elementary School
Public K-5 Elementary
Students: 658 Distance: 0.9mi
Pine Valley Middle School
Public 6-8 Middle
Students: 1049 Distance: 0.9mi
CA Christian Academy
Private PK-2, 4-5 Elementary, Religious, Coed
Students: NA Distance: 1.2mi
- Bed
- 3
- Bath
- 2.5 (2/1)
- Parking
- 2
- Attached, Garage Faces Side, Garage Door Opener
- SQ FT
- 1,656
- SQ FT Source
- Public Records
- Pool Info
- None
- Kitchen
- Plumbed For Ice Maker, Tile Counters, Disposal, Ice Maker Hookup, Pantry
- Cooling
- Ceiling Fan(s), Central Air
- Disclosures
- First Right of Refusal, Hazardous Waste Area, Home Warranty Plan, Nat Hazard Disclosure
- Entry Level
- 1
- Flooring
- Tile, Carpet
- Foundation
- Fire Place
- Family Room, Gas Starter
- Heating
- Central
- Laundry
- In Kitchen
- Upper Level
- 3 Bedrooms, 2 Baths
- Main Level
- 0.5 Bath, Main Entry
- Possession
- Close Of Escrow
- Architectural Style
- Contemporary
- Construction Status
- Existing
- Location
- Corner Lot
- Pets
- Yes
- Roof
- Shingle
- Water and Sewer
- Public
- Fee
- $480
MLS and other Information regarding properties for sale as shown in Theo have been obtained from various sources such as sellers, public records, agents and other third parties. This information may relate to the condition of the property, permitted or unpermitted uses, zoning, square footage, lot size/acreage or other matters affecting value or desirability. Unless otherwise indicated in writing, neither brokers, agents nor Theo have verified, or will verify, such information. If any such information is important to buyer in determining whether to buy, the price to pay or intended use of the property, buyer is urged to conduct their own investigation with qualified professionals, satisfy themselves with respect to that information, and to rely solely on the results of that investigation.
School data provided by GreatSchools. School service boundaries are intended to be used as reference only. To verify enrollment eligibility for a property, contact the school directly.
