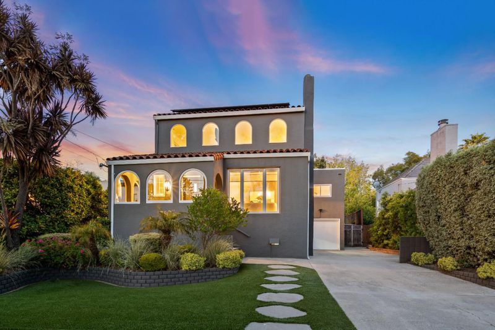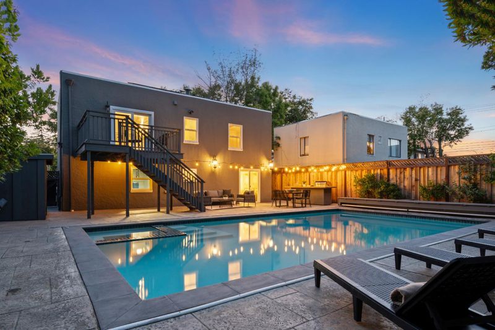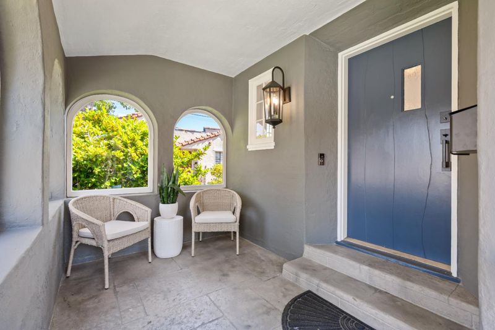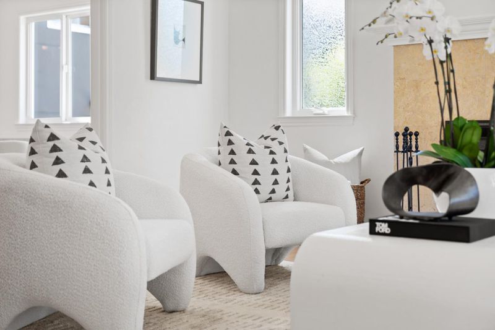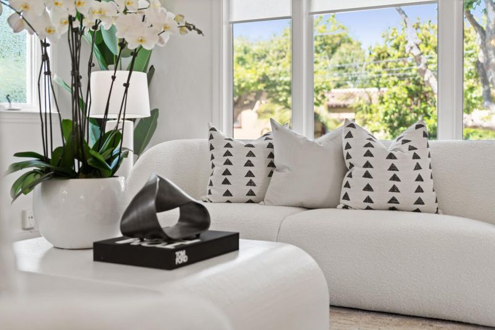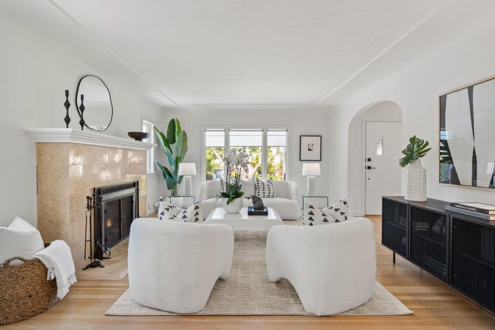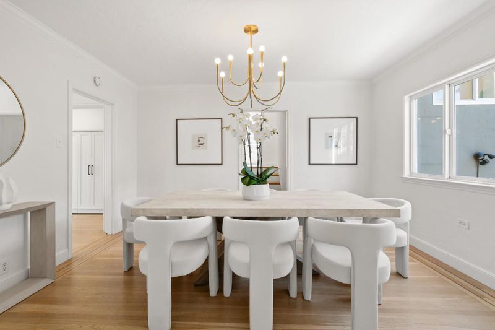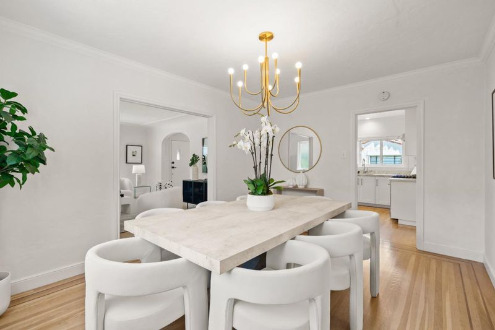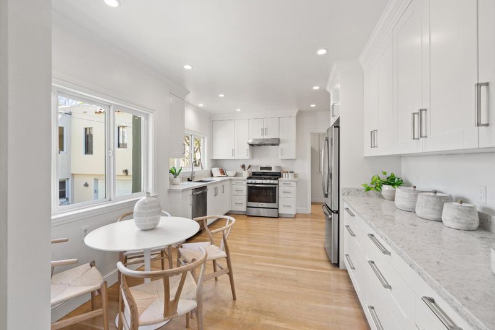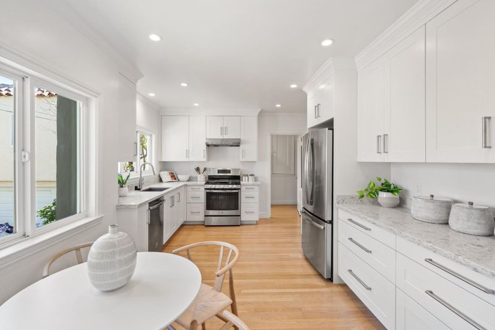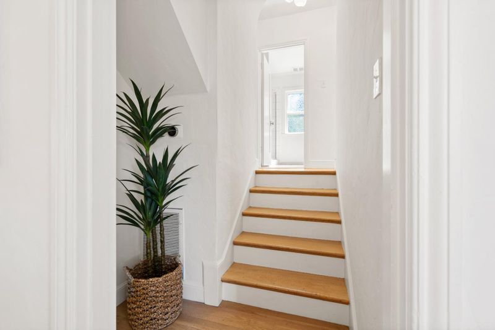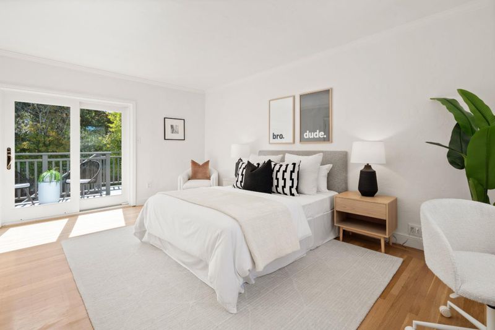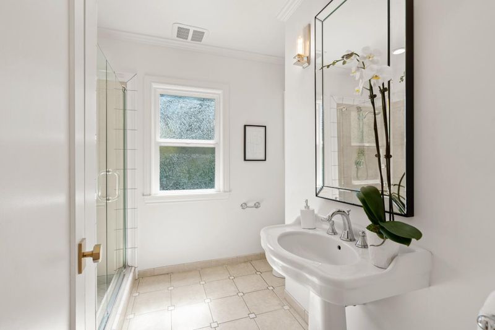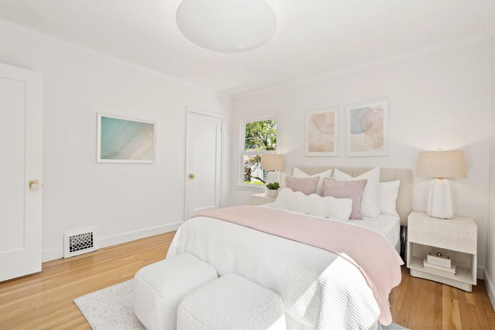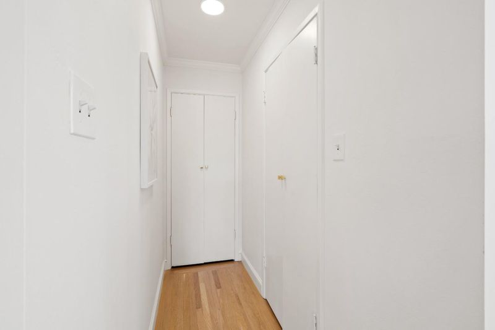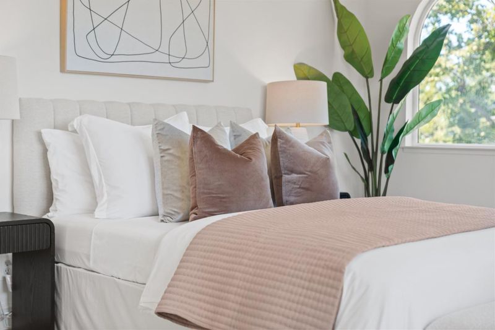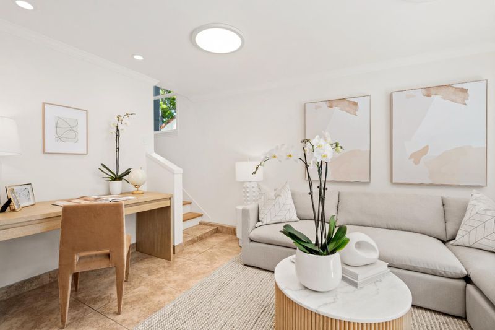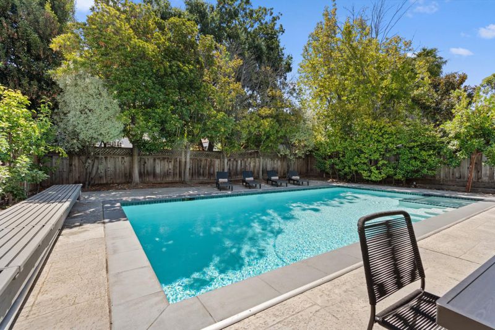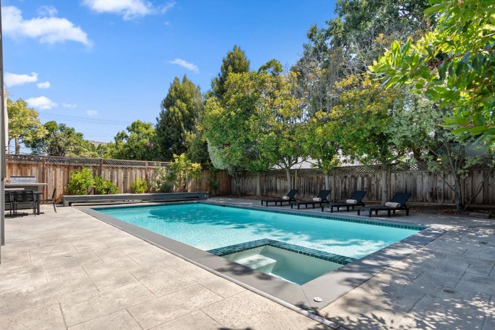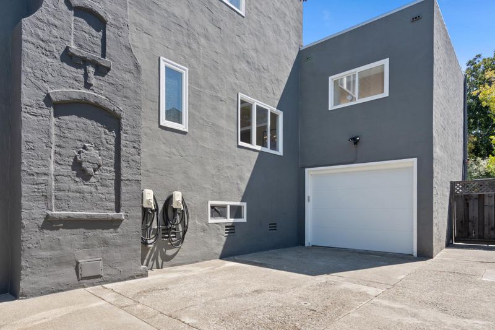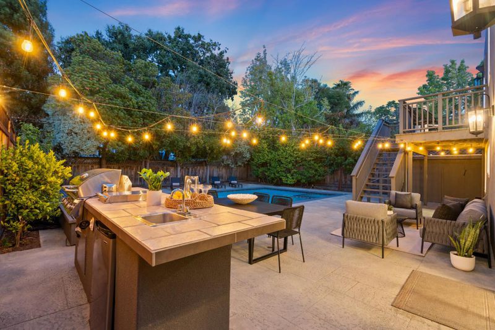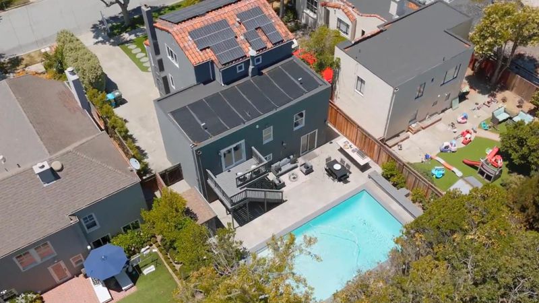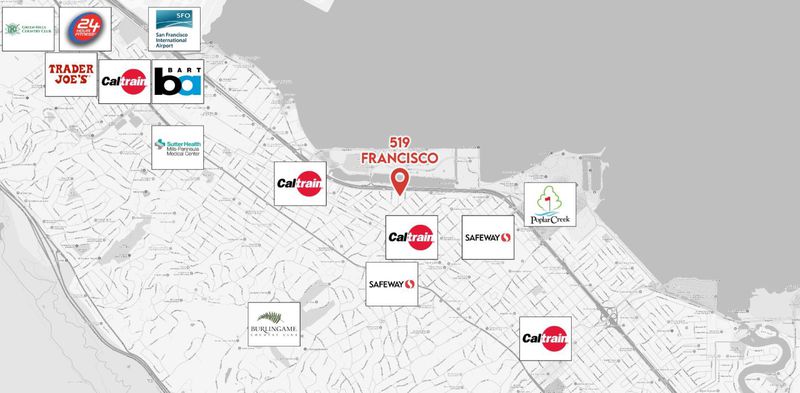
$2,889,000
2,355
SQ FT
$1,227
SQ/FT
519 Francisco Drive
@ Rollins Rd - 464 - Burlingame Gardens Etc., Burlingame
- 4 Bed
- 3 Bath
- 1 Park
- 2,355 sqft
- Burlingame
-

-
Sat Jul 19, 11:00 am - 5:00 pm
-
Sun Jul 20, 11:00 am - 5:00 pm
A rare 4-bedroom home w/ a luxury pool & full outdoor kitchen in Burlingames premier neighborhood the ultimate California lifestyle. A gracefully arched covered front porch sets the tone for the homes timeless elegance, offering a refined pause before entering. Inside, sun-drenched public rooms reveal refinished hardwood floors, designer lighting, & classic architectural touches that create a warm, sophisticated ambiance. The layout includes a spacious living room w/ fireplace, a bright formal dining room, & a separate family room that opens directly to the backyard. The kitchen features shaker cabinetry, quartz countertops, SST appliances, & a cheerful breakfast nook. Upstairs, 4 generous bedrooms provide versatility & abundant natural light, including one w/ access to the deck. The showstopping backyard features a fully automated pool and spa with solar heating, and a fully equipped outdoor kitchen with grill, sink, refrigerator, and built-in storageall surrounded by mature landscaping for privacy & tranquility. Additional highlights include owned solar panels, 2 Level 2 EV charging stations, a detached garage, a new roof, upgraded systems , & an unbeatable location close to Downtown Burlingame, top-rated schools, local parks, & commuter routes.
- Days on Market
- 2 days
- Current Status
- Active
- Original Price
- $2,889,000
- List Price
- $2,889,000
- On Market Date
- Jul 17, 2025
- Property Type
- Single Family Home
- Area
- 464 - Burlingame Gardens Etc.
- Zip Code
- 94010
- MLS ID
- ML82013569
- APN
- 029-082-070
- Year Built
- 1929
- Stories in Building
- 1
- Possession
- Unavailable
- Data Source
- MLSL
- Origin MLS System
- MLSListings, Inc.
Burlingame High School
Public 9-12 Secondary
Students: 1492 Distance: 0.3mi
Washington Elementary School
Public K-5 Elementary
Students: 382 Distance: 0.5mi
McKinley Elementary School
Public K-5 Elementary
Students: 537 Distance: 0.7mi
St. Catherine Of Siena Elementary School
Private K-8 Elementary, Religious, Coed
Students: 357 Distance: 0.7mi
Pacific Rim International School
Private K-12
Students: 35 Distance: 0.8mi
American Advanced Academy
Private K-12
Students: 43 Distance: 0.8mi
- Bed
- 4
- Bath
- 3
- Double Sinks, Tile, Tub, Updated Bath, Full on Ground Floor, Stall Shower - 2+
- Parking
- 1
- Attached Garage
- SQ FT
- 2,355
- SQ FT Source
- Unavailable
- Lot SQ FT
- 6,250.0
- Lot Acres
- 0.14348 Acres
- Pool Info
- Heated - Solar, Pool - Cover, Pool - Heated, Pool - In Ground, Pool / Spa Combo, Spa - In Ground
- Kitchen
- Dishwasher, Exhaust Fan, Garbage Disposal, Hood Over Range, Oven Range - Gas
- Cooling
- None
- Dining Room
- Formal Dining Room
- Disclosures
- Natural Hazard Disclosure
- Family Room
- Separate Family Room
- Flooring
- Hardwood
- Foundation
- Concrete Perimeter and Slab, Wood Frame
- Fire Place
- Living Room, Wood Burning
- Heating
- Forced Air, Gas, Heating - 2+ Zones
- Laundry
- Washer / Dryer
- Fee
- Unavailable
MLS and other Information regarding properties for sale as shown in Theo have been obtained from various sources such as sellers, public records, agents and other third parties. This information may relate to the condition of the property, permitted or unpermitted uses, zoning, square footage, lot size/acreage or other matters affecting value or desirability. Unless otherwise indicated in writing, neither brokers, agents nor Theo have verified, or will verify, such information. If any such information is important to buyer in determining whether to buy, the price to pay or intended use of the property, buyer is urged to conduct their own investigation with qualified professionals, satisfy themselves with respect to that information, and to rely solely on the results of that investigation.
School data provided by GreatSchools. School service boundaries are intended to be used as reference only. To verify enrollment eligibility for a property, contact the school directly.
