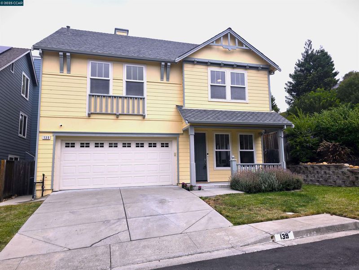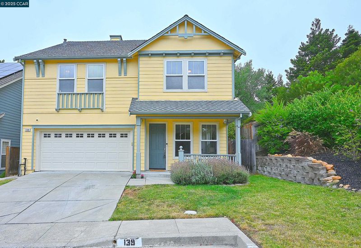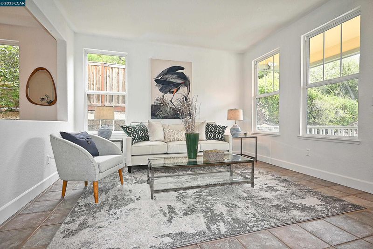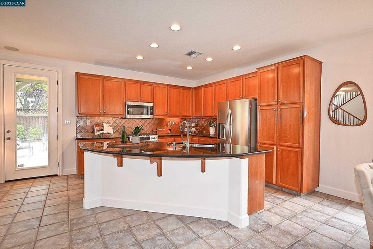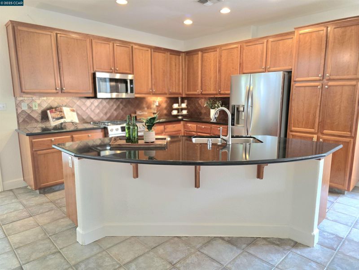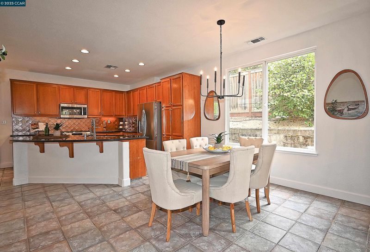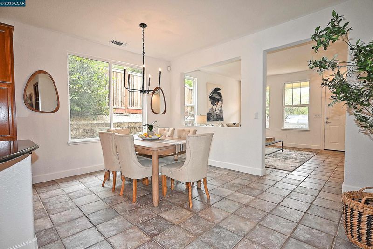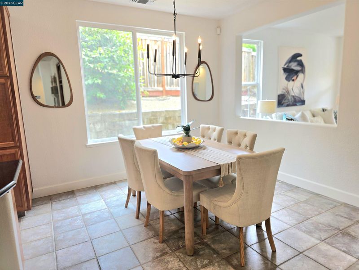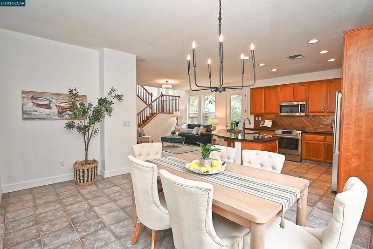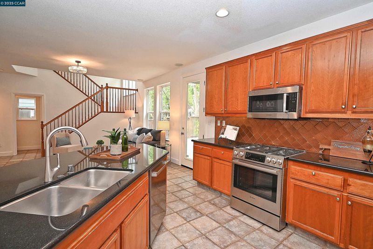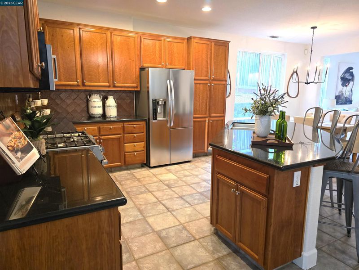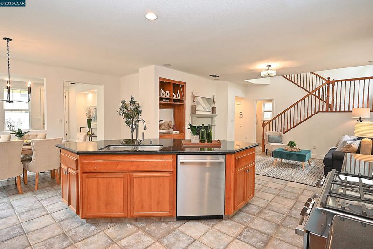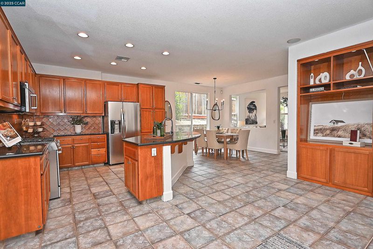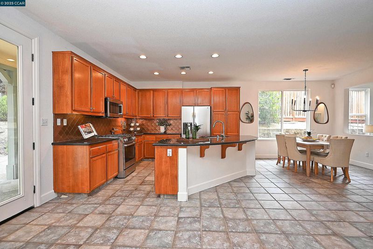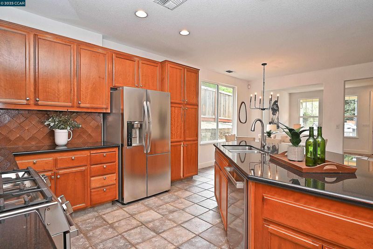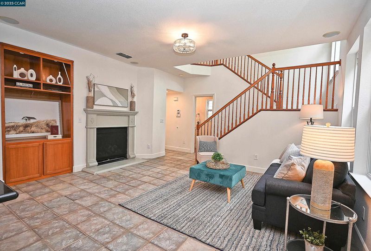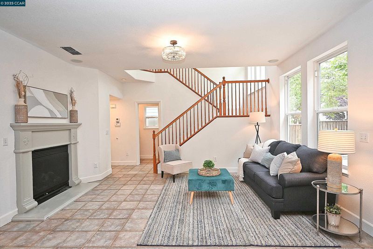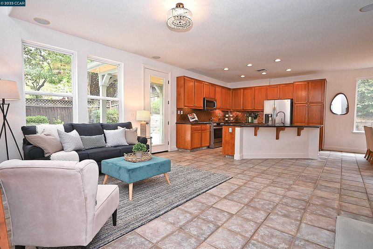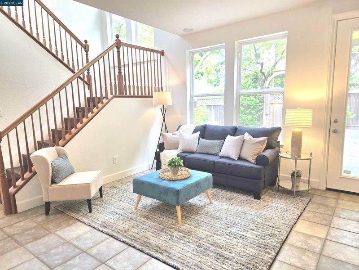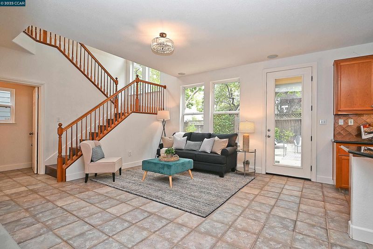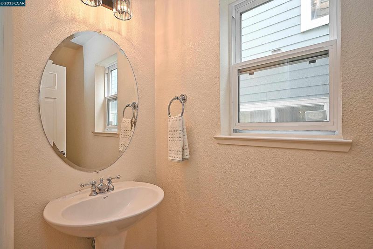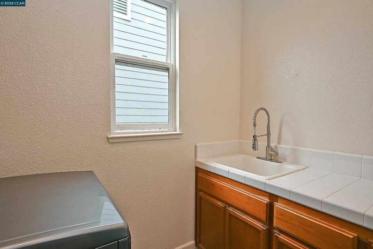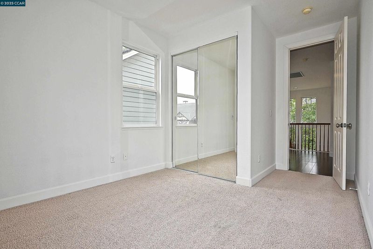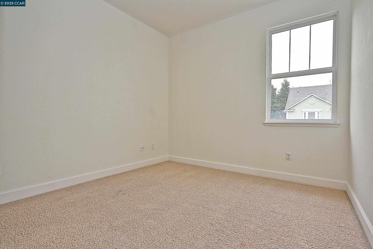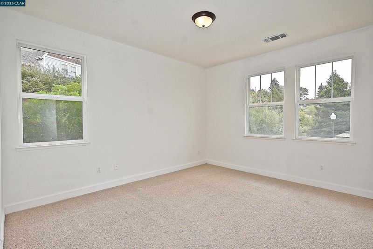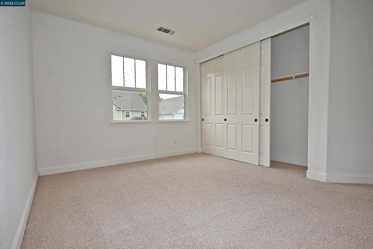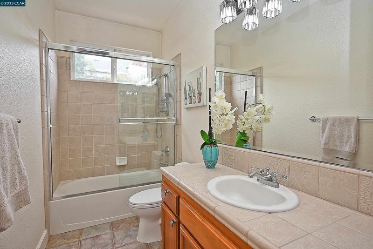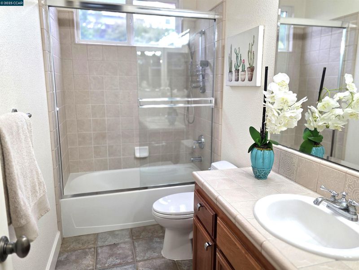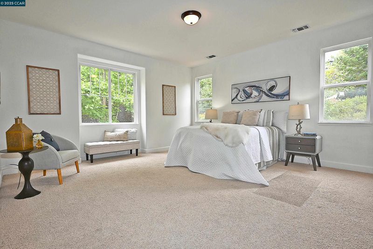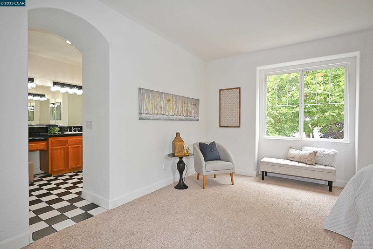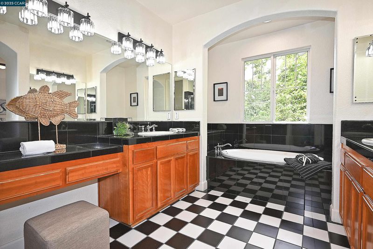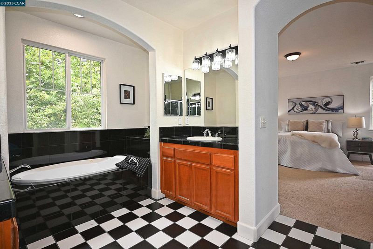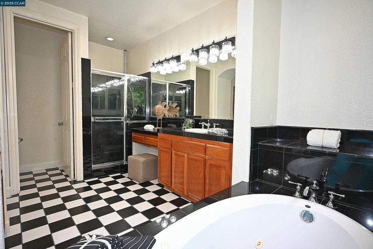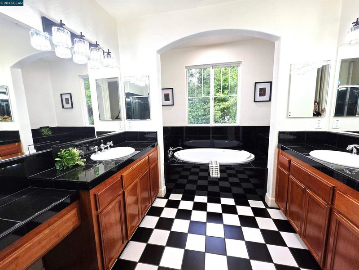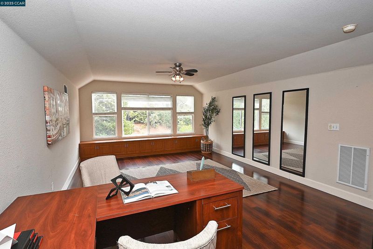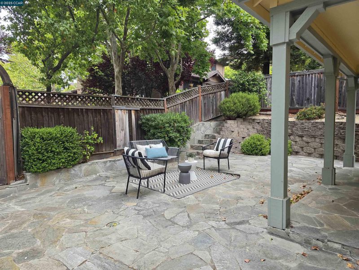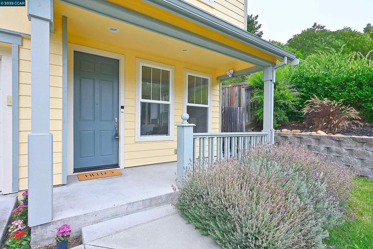
$950,000
2,749
SQ FT
$346
SQ/FT
139 Camden Lane
@ Santa Fe - Hercules
- 4 Bed
- 2.5 (2/1) Bath
- 2 Park
- 2,749 sqft
- Hercules
-

-
Sun Jul 20, 2:00 pm - 4:00 pm
Come and see this special home. 4 bedroom, 2.5 bath, all bedrooms upstairs. Primary bedroom with dramatic Black and white theme ensuite. Includes modern floorplan, black granite counters in the kitchen, 3rd floor loft/office includes desk. Easy maintenance backyard. Fantastic neighborhood near paths, and San Pablo Bay.
Very unique modern Victorian style home, in Hercules. Access trails along the San Pablo Bay minutes away. Bay Views, park and beach. 4 bedroom, 2.5 baths, all bedrooms upstairs. Home featuring modern floor plan, lovely kitchen, spacious primary bedroom with dramatic ensuite. 3rd floor attic is completely finished as an office which includes desk and built in cabinetry. Updated with fresh paint, new lighting. Sit on the front porch, and enjoy the friendly neighborhood. Enjoy this Community and Lifestyle surrounding this bayside home.
- Current Status
- New
- Original Price
- $950,000
- List Price
- $950,000
- On Market Date
- Jul 20, 2025
- Property Type
- Detached
- D/N/S
- Hercules
- Zip Code
- 94547
- MLS ID
- 41105500
- APN
- 4044600072
- Year Built
- 2002
- Stories in Building
- 3
- Possession
- Close Of Escrow
- Data Source
- MAXEBRDI
- Origin MLS System
- CONTRA COSTA
St. Joseph Elementary School
Private K-8 Elementary, Religious, Coed
Students: 270 Distance: 0.8mi
Collins Elementary School
Public K-6 Elementary
Students: 305 Distance: 0.9mi
Ohlone Elementary School
Public K-5 Elementary
Students: 450 Distance: 1.1mi
Voices College-Bound Language Academy At West Contra Costa County
Charter K-8
Students: 133 Distance: 1.4mi
Pinole Middle School
Public 7-8 Middle
Students: 529 Distance: 1.4mi
Rodeo Hills Elementary School
Public K-5 Elementary
Students: 654 Distance: 1.5mi
- Bed
- 4
- Bath
- 2.5 (2/1)
- Parking
- 2
- Parking Spaces, Garage Faces Front, Garage Door Opener
- SQ FT
- 2,749
- SQ FT Source
- Public Records
- Lot SQ FT
- 4,530.0
- Lot Acres
- 0.104 Acres
- Pool Info
- None
- Kitchen
- Dishwasher, Gas Range, Grill Built-in, Plumbed For Ice Maker, Microwave, Refrigerator, Self Cleaning Oven, Dryer, Washer, Gas Water Heater, Breakfast Bar, Stone Counters, Disposal, Gas Range/Cooktop, Ice Maker Hookup, Kitchen Island, Pantry, Self-Cleaning Oven
- Cooling
- Ceiling Fan(s), Central Air
- Disclosures
- Easements, Mello-Roos District, Nat Hazard Disclosure, Shopping Cntr Nearby, Disclosure Package Avail
- Entry Level
- Exterior Details
- Garden, Back Yard, Front Yard, Garden/Play, Side Yard, Sprinklers Front, Yard Space
- Flooring
- Tile, Carpet, Engineered Wood
- Foundation
- Fire Place
- Family Room
- Heating
- Zoned
- Laundry
- 220 Volt Outlet, Dryer, Laundry Room, Washer
- Upper Level
- 4 Bedrooms, Primary Bedrm Suite - 1, Laundry Facility
- Main Level
- 1.5 Baths, Main Entry
- Views
- None
- Possession
- Close Of Escrow
- Architectural Style
- Victorian
- Non-Master Bathroom Includes
- Shower Over Tub, Solid Surface, Updated Baths, Window
- Construction Status
- Existing
- Additional Miscellaneous Features
- Garden, Back Yard, Front Yard, Garden/Play, Side Yard, Sprinklers Front, Yard Space
- Location
- Cul-De-Sac, Level, Back Yard, Front Yard, Landscaped, Paved, Sprinklers In Rear
- Roof
- Composition Shingles
- Water and Sewer
- Public
- Fee
- $149
MLS and other Information regarding properties for sale as shown in Theo have been obtained from various sources such as sellers, public records, agents and other third parties. This information may relate to the condition of the property, permitted or unpermitted uses, zoning, square footage, lot size/acreage or other matters affecting value or desirability. Unless otherwise indicated in writing, neither brokers, agents nor Theo have verified, or will verify, such information. If any such information is important to buyer in determining whether to buy, the price to pay or intended use of the property, buyer is urged to conduct their own investigation with qualified professionals, satisfy themselves with respect to that information, and to rely solely on the results of that investigation.
School data provided by GreatSchools. School service boundaries are intended to be used as reference only. To verify enrollment eligibility for a property, contact the school directly.
