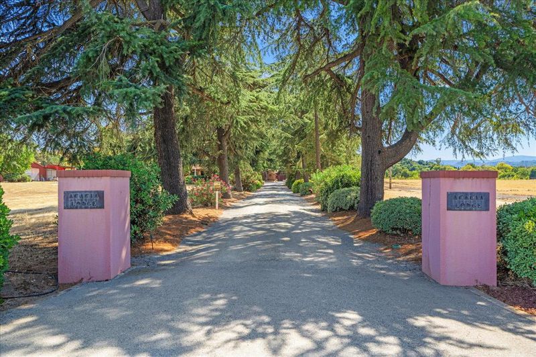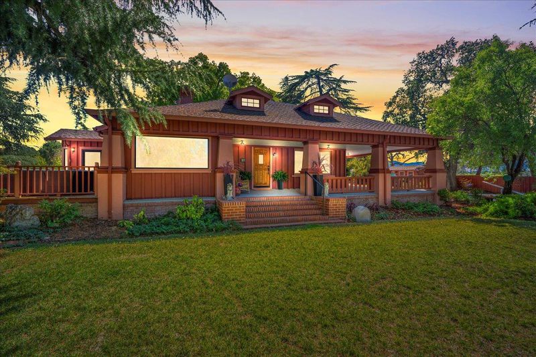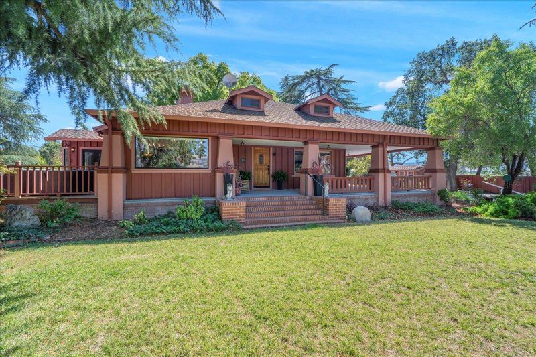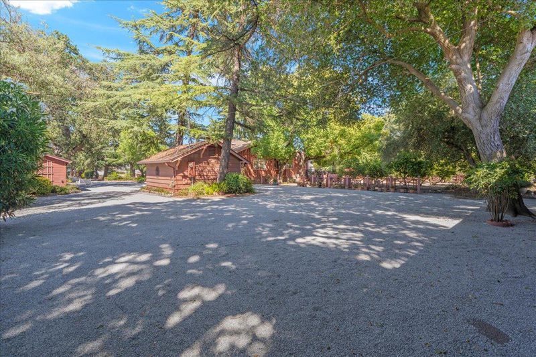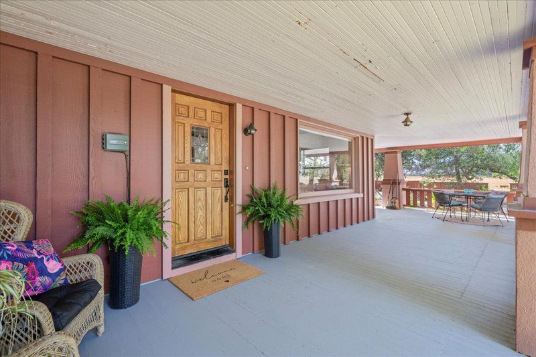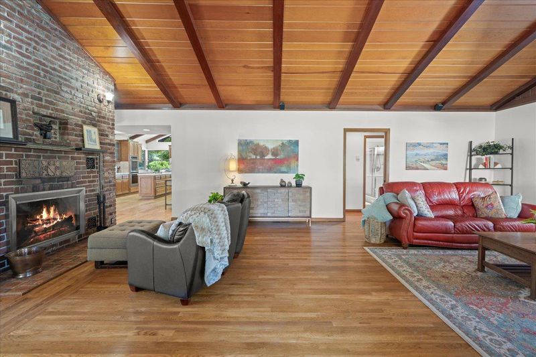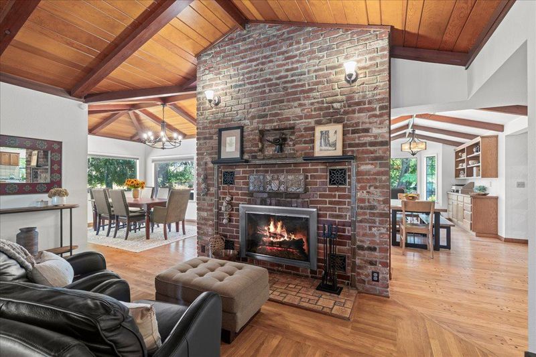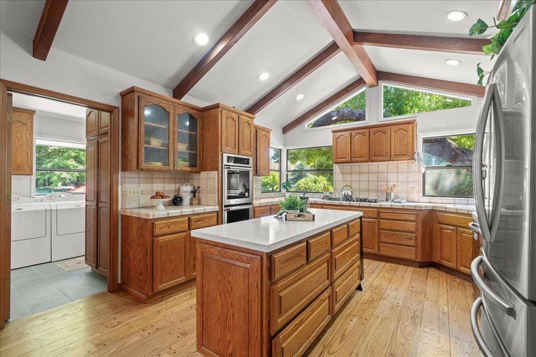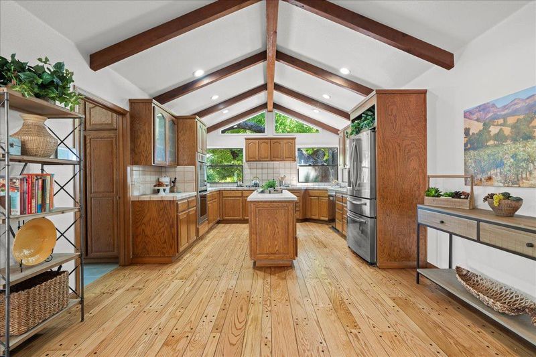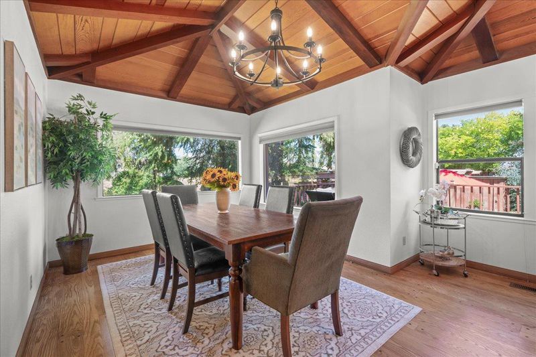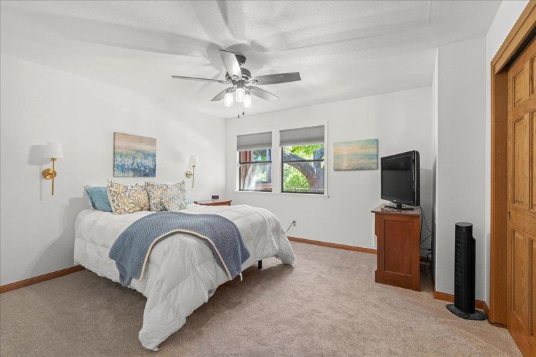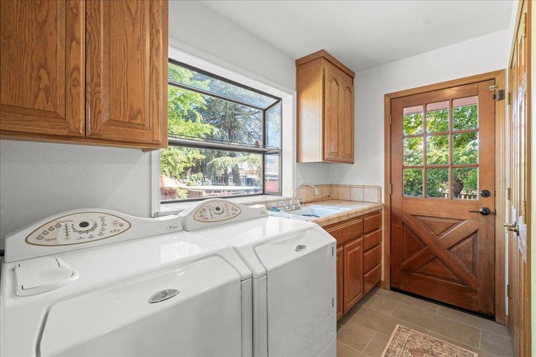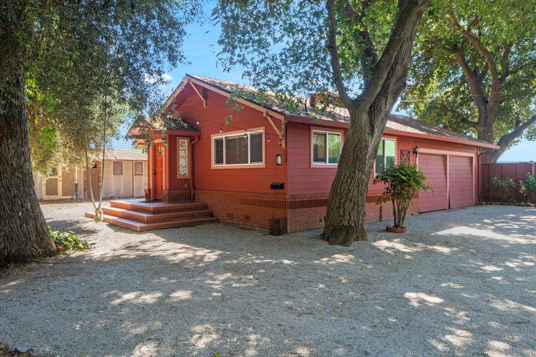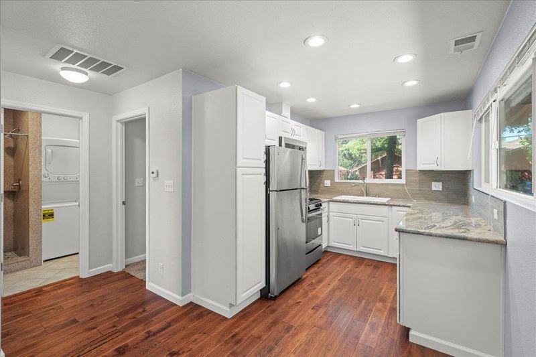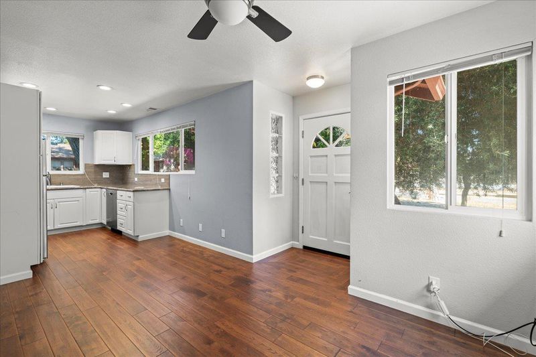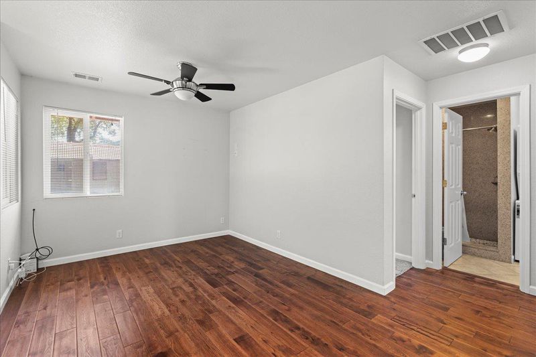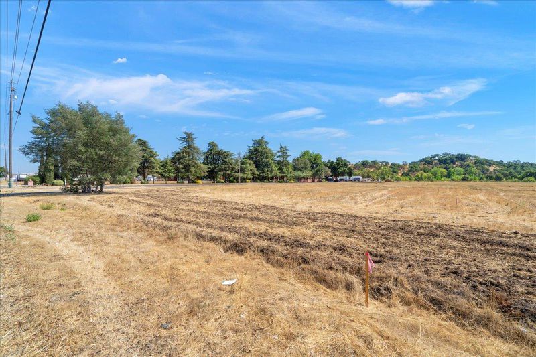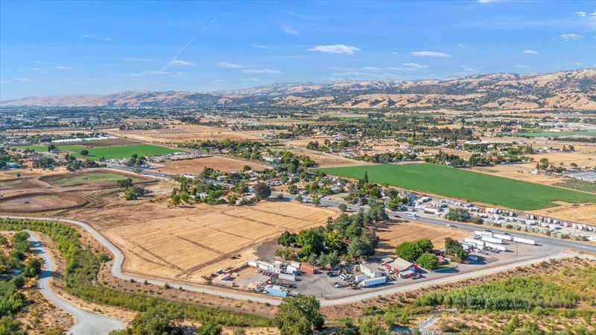
$1,950,000
2,006
SQ FT
$972
SQ/FT
14325 Monterey Road
@ California Ave - 1 - Morgan Hill / Gilroy / San Martin, San Martin
- 2 Bed
- 3 (2/1) Bath
- 2 Park
- 2,006 sqft
- SAN MARTIN
-

-
Sun Jul 20, 1:00 pm - 4:00 pm
Welcome to Acacia Lodge and amazing Home a 5.1 Acre Estate. This is a spectacular home with a great opportunity to live in beautiful San Martin. Looking forward to seeing you! Say Hello when you come by!
Discover The Acacia Lodge Estate, an exquisitely charming home on approx 5.1 sprawling acres in beautiful San Martin! More than a Home it's an Engaging Lifestyle! This tastefully renovated home welcomes you with an inviting porch, a stately Oak Tree & Deodora Cedars. The home sports 2 bedrooms & 2 .5 bathrooms .The interior of the home is highlighted by a stately floor to ceiliing brick fireplace, a spacious kitchen- ideal for culinary enthusiasts features a quartz countertop island. The yard has a covered-enclosed area for growing your vegetables. Fruit trees (orange, lemon, grapefruit, tangerine, fig, pomegranate, olive trees) adorn the property. Create your very own farm to table experience! Imagine those fresh amazing meals! The home has elegant refinished hardwood, new bedroom carpet & tile and vinyl in the bathrooms. Envision yourself enjoying paradise in the beautiful sparkling swimming pool. You'll truly enjoy entertaining family, friends or guests in this home with its open floor plan. Separate ADU 2 bed 1 bath kitchen and living room. Storage structures. Located in the Morgan Hill School District there are private schools nearby. Endless possibilities, imagine your own vineyard or equestrian estate. Room to Roam! Minutes to CordeValle Resort.This is Your Dream Home!
- Days on Market
- 2 days
- Current Status
- Active
- Original Price
- $1,950,000
- List Price
- $1,950,000
- On Market Date
- Jul 18, 2025
- Property Type
- Single Family Home
- Area
- 1 - Morgan Hill / Gilroy / San Martin
- Zip Code
- 95046
- MLS ID
- ML82015240
- APN
- 779-05-038
- Year Built
- 1929
- Stories in Building
- 1
- Possession
- COE
- Data Source
- MLSL
- Origin MLS System
- MLSListings, Inc.
Spring Academy
Private 1-12 Alternative, Combined Elementary And Secondary, Religious, Coed
Students: 31 Distance: 0.4mi
San Martin/Gwinn Elementary School
Public K-7 Elementary
Students: 667 Distance: 0.8mi
Oakwood School
Private PK-12 Elementary, Nonprofit
Students: 400 Distance: 0.8mi
Paradise Valley/Machado Elementary School
Public K-5 Elementary
Students: 410 Distance: 1.7mi
Treasure Island School
Private K-12
Students: NA Distance: 1.7mi
Barrett Elementary School
Public K-5 Elementary
Students: 419 Distance: 1.9mi
- Bed
- 2
- Bath
- 3 (2/1)
- Parking
- 2
- Detached Garage, Parking Area
- SQ FT
- 2,006
- SQ FT Source
- Unavailable
- Lot SQ FT
- 222,156.0
- Lot Acres
- 5.1 Acres
- Pool Info
- Yes
- Kitchen
- Countertop - Quartz, Countertop - Tile, Dishwasher, Oven Range, Refrigerator
- Cooling
- Central AC
- Dining Room
- Dining Area
- Disclosures
- Flood Insurance Required, Flood Zone - See Report, Lead Base Disclosure, Natural Hazard Disclosure, NHDS Report
- Family Room
- Kitchen / Family Room Combo
- Flooring
- Carpet, Hardwood, Tile, Vinyl / Linoleum
- Foundation
- Concrete Perimeter, Raised
- Fire Place
- Living Room
- Heating
- Central Forced Air
- Laundry
- In Utility Room
- Possession
- COE
- Architectural Style
- Craftsman
- Fee
- Unavailable
MLS and other Information regarding properties for sale as shown in Theo have been obtained from various sources such as sellers, public records, agents and other third parties. This information may relate to the condition of the property, permitted or unpermitted uses, zoning, square footage, lot size/acreage or other matters affecting value or desirability. Unless otherwise indicated in writing, neither brokers, agents nor Theo have verified, or will verify, such information. If any such information is important to buyer in determining whether to buy, the price to pay or intended use of the property, buyer is urged to conduct their own investigation with qualified professionals, satisfy themselves with respect to that information, and to rely solely on the results of that investigation.
School data provided by GreatSchools. School service boundaries are intended to be used as reference only. To verify enrollment eligibility for a property, contact the school directly.
