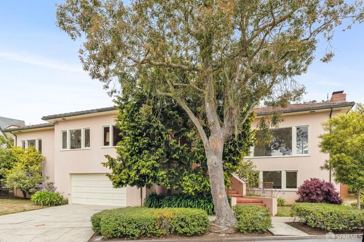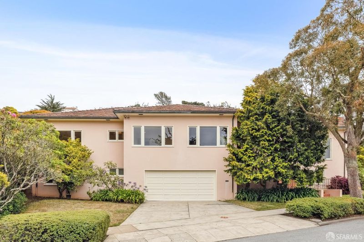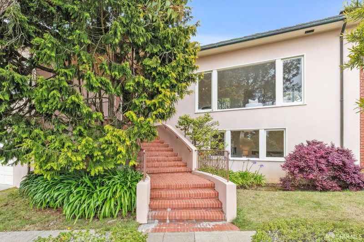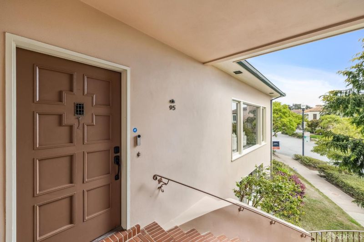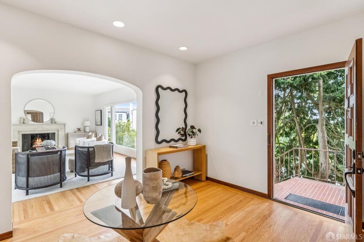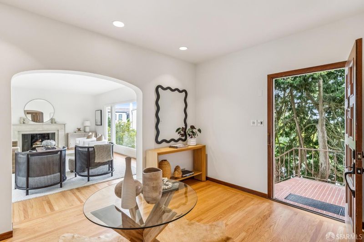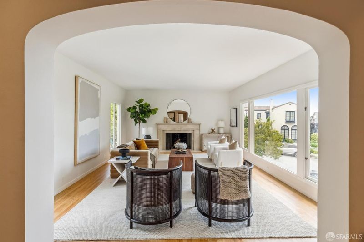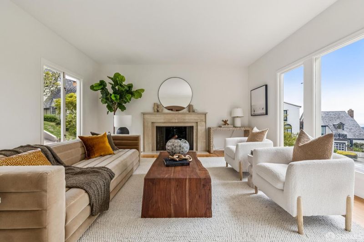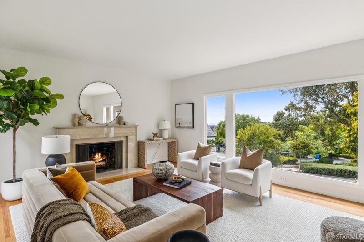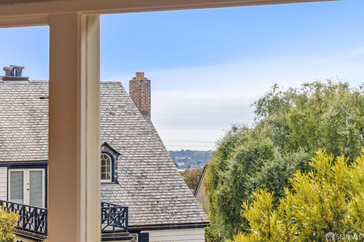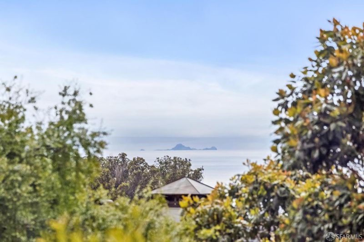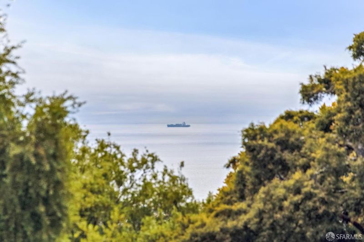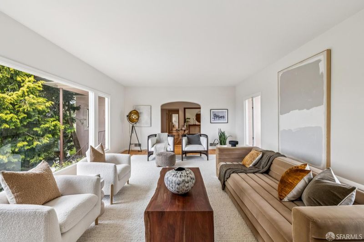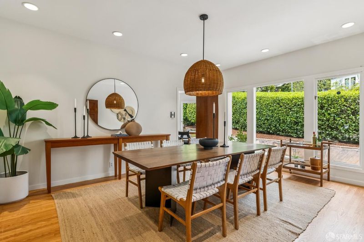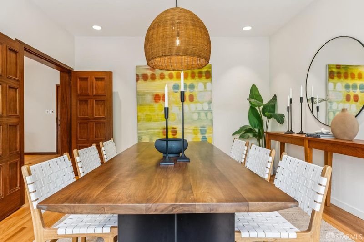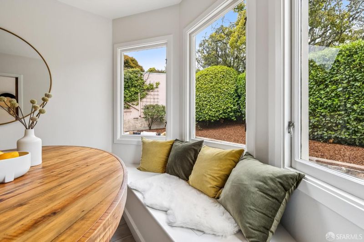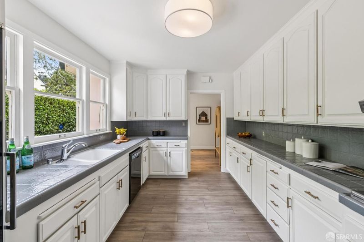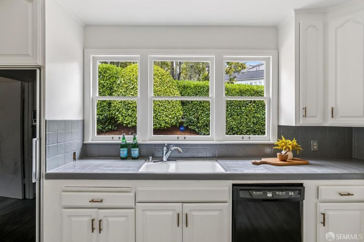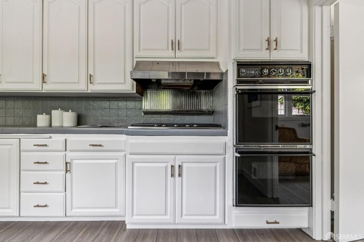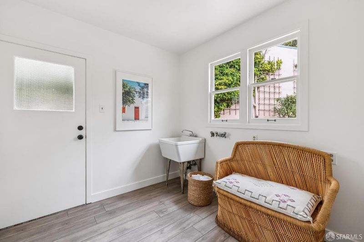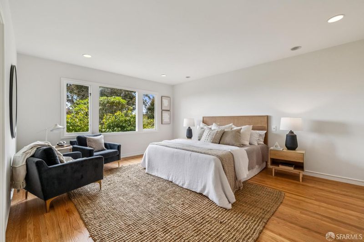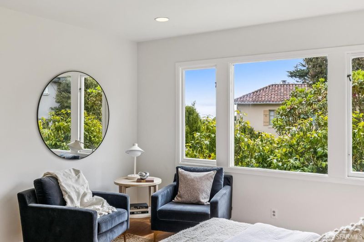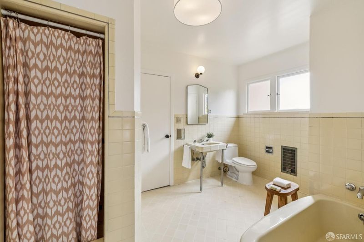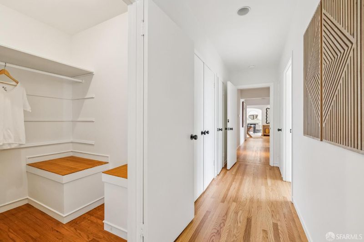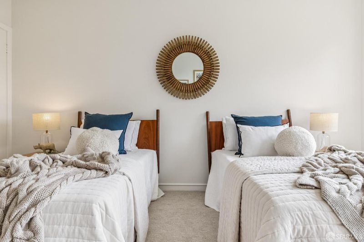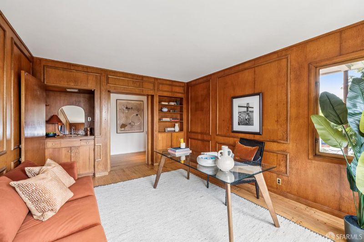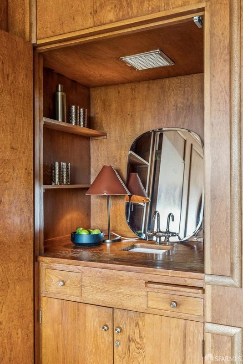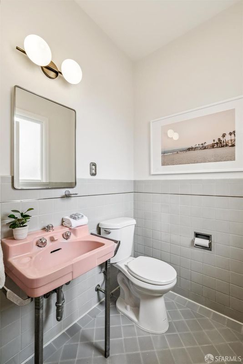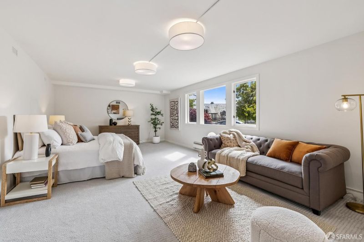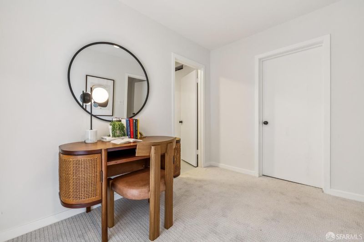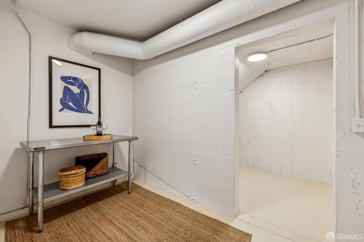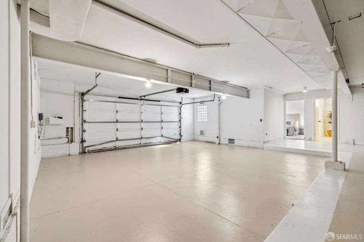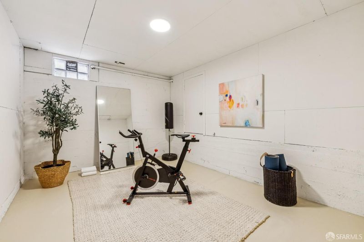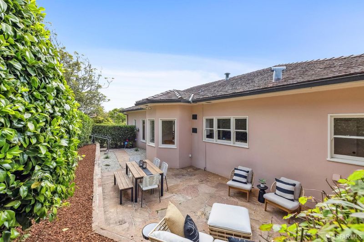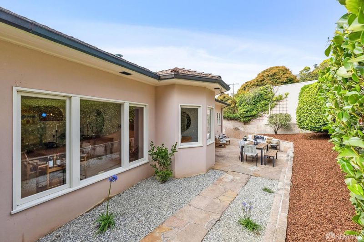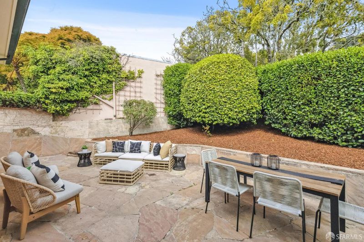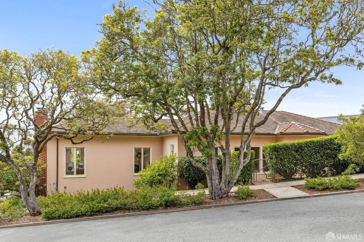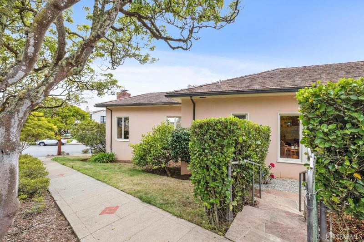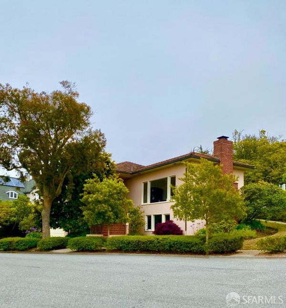
$2,999,000
2,983
SQ FT
$1,005
SQ/FT
95 Santa Paula Avenue
@ Santa Monica - SF District 4, San Francisco
- 4 Bed
- 3 (2/1) Bath
- 3 Park
- 2,983 sqft
- San Francisco
-

-
Sun Jul 20, 2:00 pm - 4:00 pm
Own the legacy of this beautiful St. Francis Wood home in the 94127! First time on the market in decades, this corner-lot, mid-century gem blends vintage charm with grand-scale living. 4BR/2.5BA across two spacious levels, featuring hardwood floors, partial ocean views, formal living room with fireplace, a formal dining room, and a breakfast room with built-in window seats. Highlights include a wood-paneled den with hidden wet bar, original tiled bathrooms and a dreamy primary suite with two walk-in closets and mirrored vanity dressing room. Downstairs: a huge family room/bedroom retreat, wine storage, gym space, classic green-tiled bathroom, oversized storage area, and 2-car garage. It's just a quick walk to West Portal Village filled with vibrant shops and restaurants and this is where you will find an abundance of public transportation as well. Come home to lush living in “The Woods”, it will be the best decision you ever made!
Own the legacy of this beautiful St. Francis Wood home in the 94127! 1st time on the market in decades. Perched on a corner of a very desirable street, this captivating mid-century home blends vintage charm w/ grand-scale elegance. 4BR, 2.5BA across 2 spacious levels, hardwood floors, formal living room (w/ partial ocean views), a wood-burning fireplace, a formal dining room, and a breakfast room including built-in window seating. The main level includes a wood-paneled den w/ hidden wet bar (did someone say James Bond?), a classic pink-tiled guest bath and yellow-tiled full Jack & Jill bathroom situated between the bedrooms. There's a dreamy primary suite with two walk-in closets, a dressing room featuring a classic, mirrored vanity (Hollywood starlet vibe) and loads of additional closet space. Downstairs, a massive bedroom/family room, w/ a separate room dedicated as the closet. Also on this level, there is an area for a home gym and a wine cellar area. Both bedrooms are west-facing and share a vintage, green-tiled bathroom. In addition, there's an extra-large storage room and a 2-car garage to complete this masterpiece. Outside-lawns and mature greenery surround the home and the backyard, w/ a flagstone, runs the length of the property. Lush living in "The Woods" awaits you!
- Days on Market
- 2 days
- Current Status
- Active
- Original Price
- $2,999,000
- List Price
- $2,999,000
- On Market Date
- Jul 17, 2025
- Property Type
- Single Family Residence
- Area
- SF District 4
- Zip Code
- 94127
- MLS ID
- 425056713
- APN
- 30130117
- Year Built
- 1951
- Stories in Building
- Unavailable
- Possession
- Close Of Escrow
- Data Source
- BAREIS
- Origin MLS System
West Portal Elementary School
Public K-5 Elementary, Coed
Students: 594 Distance: 0.4mi
St. Brendan Elementary School
Private K-8 Elementary, Religious, Coed
Students: 311 Distance: 0.5mi
San Francisco Waldorf High School
Private 9-12 Coed
Students: 160 Distance: 0.5mi
Aptos Middle School
Public 6-8 Middle
Students: 976 Distance: 0.6mi
St. Cecilia Elementary School
Private K-8 Elementary, Religious, Coed
Students: 587 Distance: 0.6mi
West Portal Lutheran Elementary School
Private K-8 Elementary, Religious, Coed
Students: 400 Distance: 0.6mi
- Bed
- 4
- Bath
- 3 (2/1)
- Tile, Window
- Parking
- 3
- Attached, Side-by-Side
- SQ FT
- 2,983
- SQ FT Source
- Assessor Agent-Fill
- Lot SQ FT
- 6,860.0
- Lot Acres
- 0.1575 Acres
- Kitchen
- Breakfast Room
- Dining Room
- Formal Area
- Exterior Details
- Uncovered Courtyard
- Living Room
- View
- Flooring
- Vinyl, Wood
- Fire Place
- Living Room, Wood Burning
- Heating
- Central, Fireplace(s)
- Laundry
- Hookups Only
- Views
- Ocean
- Possession
- Close Of Escrow
- Architectural Style
- Mid-Century, Traditional
- Fee
- $0
MLS and other Information regarding properties for sale as shown in Theo have been obtained from various sources such as sellers, public records, agents and other third parties. This information may relate to the condition of the property, permitted or unpermitted uses, zoning, square footage, lot size/acreage or other matters affecting value or desirability. Unless otherwise indicated in writing, neither brokers, agents nor Theo have verified, or will verify, such information. If any such information is important to buyer in determining whether to buy, the price to pay or intended use of the property, buyer is urged to conduct their own investigation with qualified professionals, satisfy themselves with respect to that information, and to rely solely on the results of that investigation.
School data provided by GreatSchools. School service boundaries are intended to be used as reference only. To verify enrollment eligibility for a property, contact the school directly.
